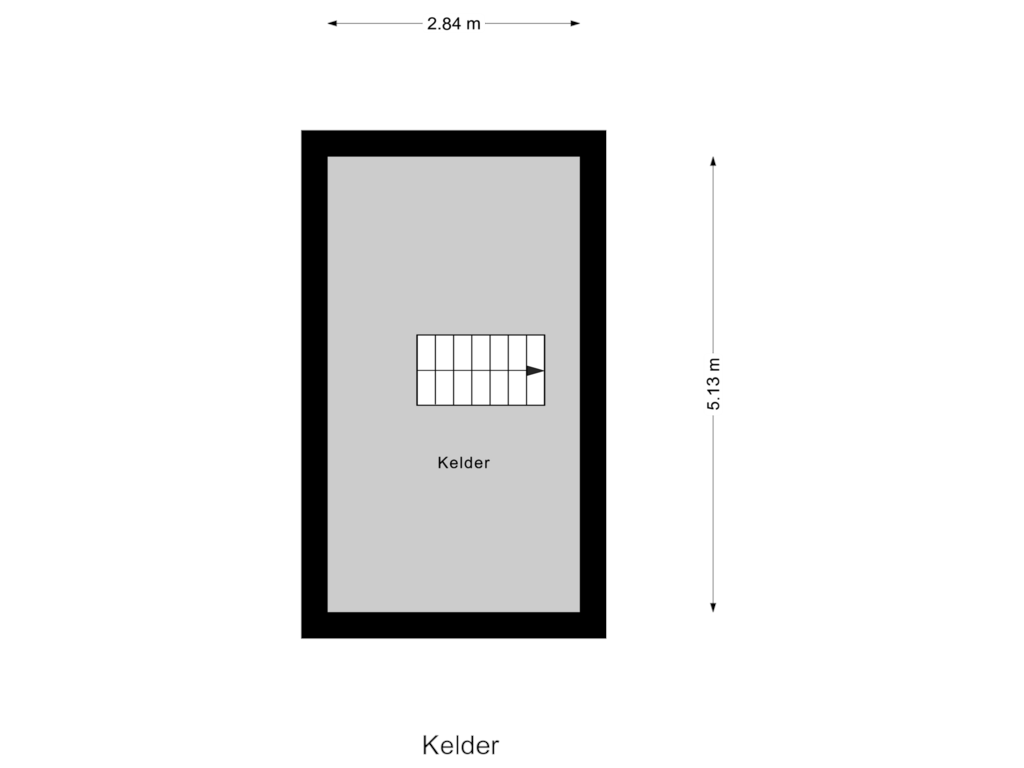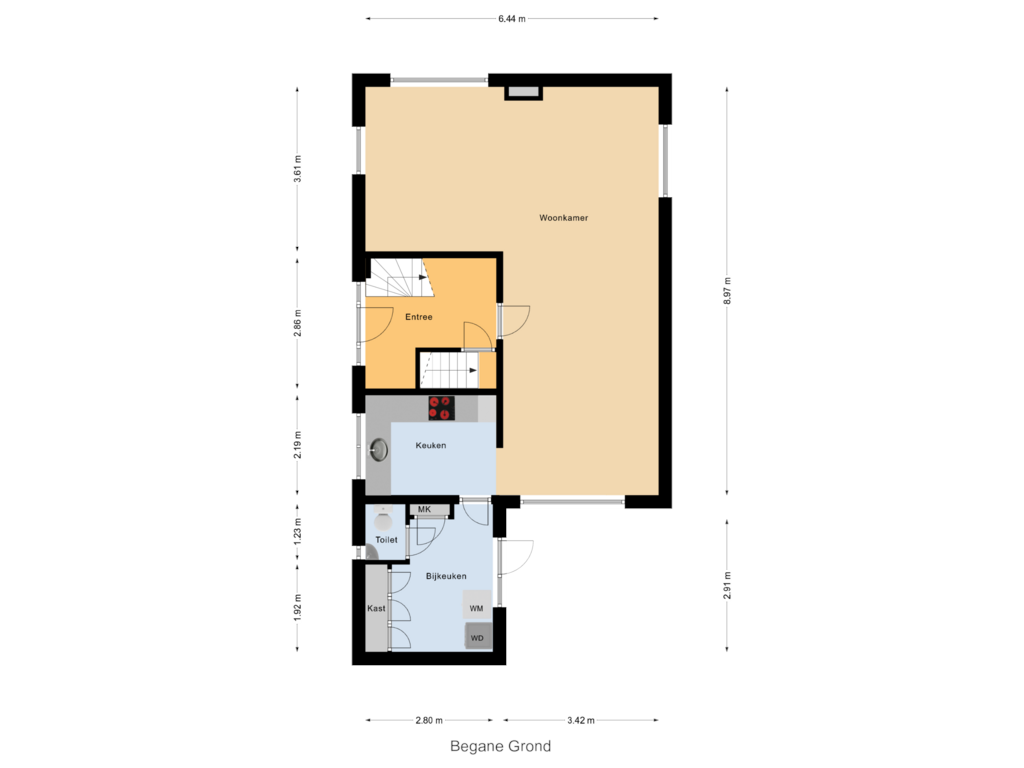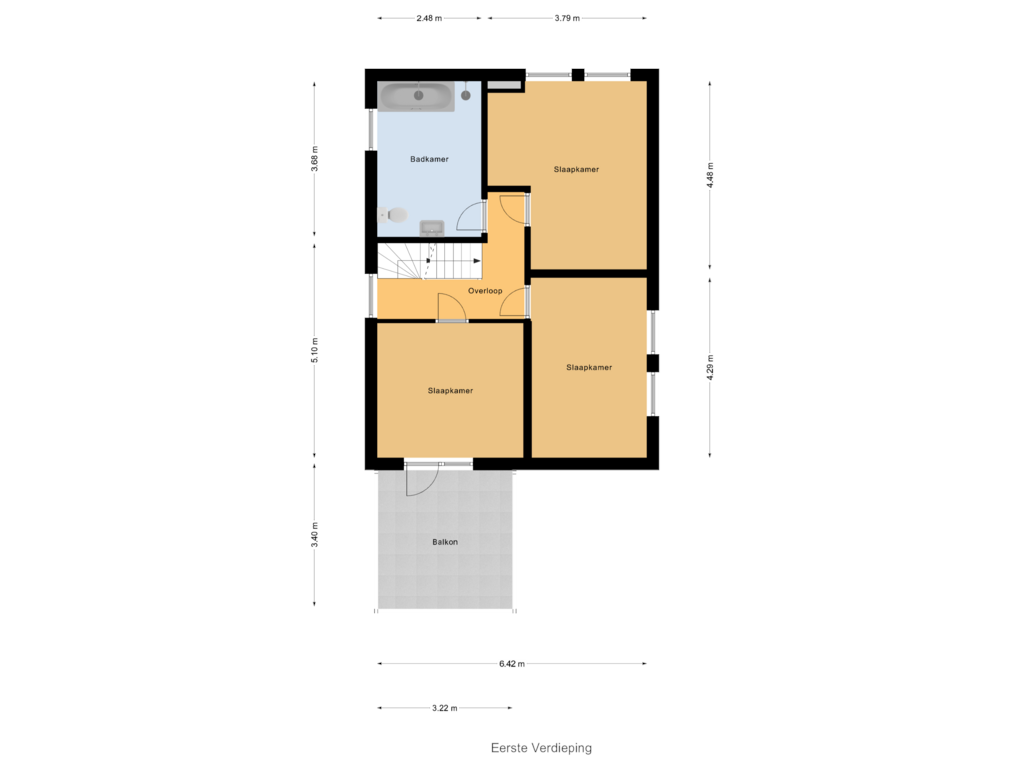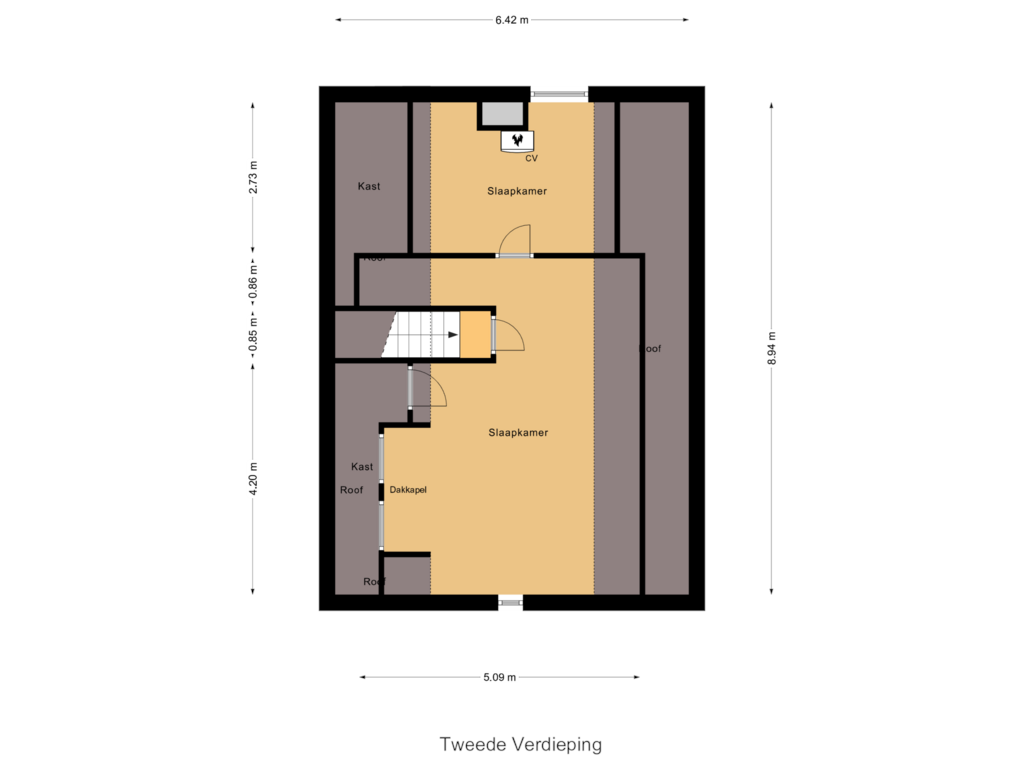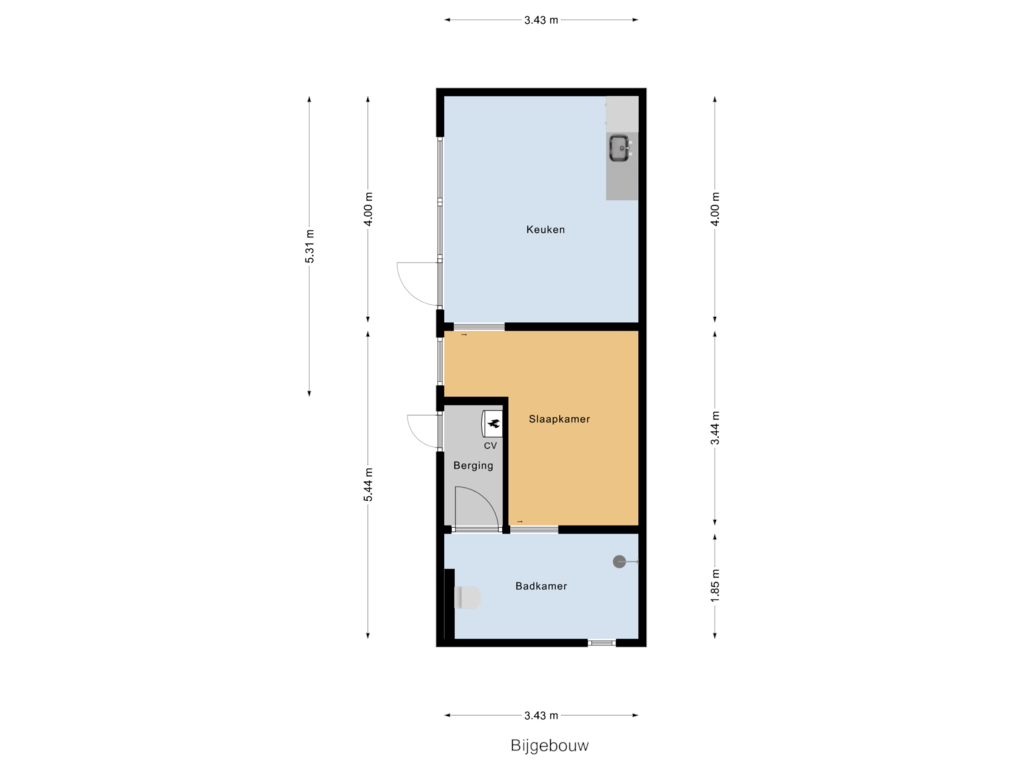This house on funda: https://www.funda.nl/en/detail/koop/didam/huis-de-beuk-79/43668658/
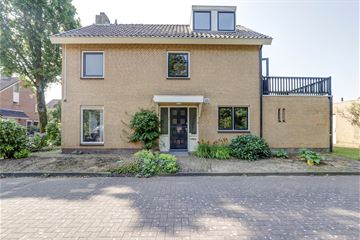
Eye-catcherDeze woning is verkocht onder voorbehoud
Description
Are you looking for your dream home? Look no further! This stunning detached house with an outbuilding in picturesque Didam is exactly what you need. With its spacious rooms and ideal location, this is precisely what you've been searching for.
On the ground floor, you'll find a bright living room that, thanks to the large windows, gives an open and airy feeling. Here you can relax on the sofa by the cozy fireplace after a day's work. The semi-open kitchen adjoins the living room and is equipped with all the necessary built-in appliances, perfect for cooking enthusiasts. Additionally, the ground floor features a utility room that also serves as a laundry room, providing a practical and organized space for all your household tasks.
The first floor offers three spacious bedrooms. With a few small adjustments, you can create delightful spaces where you will feel completely at home. The slightly darker colored bathroom is equipped with a bathtub, shower, toilet, and sink, allowing you to enjoy ultimate comfort and relaxation.
The second floor has been extended with a dormer, providing extra space and natural light. This floor offers the potential to create two additional bedrooms. The possibilities are endless! Currently, the space serves as a boiler room, but with some modifications, it can easily be transformed into extra bedrooms, an office, or a hobby room. The entire second floor offers plenty of storage options, ensuring you always have sufficient space for all your belongings.
What is truly fantastic about this property is the detached stone outbuilding. This outbuilding features a small kitchen, a bedroom, and a bathroom, making it ideal for dual occupancy or for those who frequently have guests. The spacious garden surrounding the house is a paradise for garden lovers. The beautifully landscaped garden offers various terraces where you can enjoy the sun or shade, depending on your preference.
HIGHLIGHTS:
-Detached house
-Energy label C
-Utility room
-Unique outbuilding
-Public parking in front
Will we see you soon for a viewing? Call our office to set a date right away!
Features
Transfer of ownership
- Asking price
- € 450,000 kosten koper
- Asking price per m²
- € 2,941
- Original asking price
- € 475,000 kosten koper
- Listed since
- Status
- Sold under reservation
- Acceptance
- Available in consultation
Construction
- Kind of house
- Single-family home, detached residential property
- Building type
- Resale property
- Year of construction
- 1978
- Accessibility
- Accessible for people with a disability and accessible for the elderly
- Specific
- Double occupancy present, double occupancy possible and partly furnished with carpets and curtains
- Type of roof
- Gable roof covered with roof tiles
Surface areas and volume
- Areas
- Living area
- 153 m²
- Other space inside the building
- 15 m²
- Exterior space attached to the building
- 11 m²
- Plot size
- 309 m²
- Volume in cubic meters
- 573 m³
Layout
- Number of rooms
- 7 rooms (6 bedrooms)
- Number of bath rooms
- 2 bathrooms and 1 separate toilet
- Bathroom facilities
- 2 showers, bath, 2 toilets, 2 sinks, and walk-in shower
- Number of stories
- 4 stories
- Facilities
- Alarm installation, outdoor awning, optical fibre, mechanical ventilation, passive ventilation system, flue, TV via cable, and solar panels
Energy
- Energy label
- Insulation
- Partly double glazed, energy efficient window and insulated walls
- Heating
- CH boiler and fireplace
- Hot water
- CH boiler
- CH boiler
- ATAG Q25C P113720413 (gas-fired combination boiler from 2011, in ownership)
Cadastral data
- DIDAM M 983
- Cadastral map
- Area
- 309 m²
- Ownership situation
- Full ownership
Exterior space
- Location
- Alongside a quiet road and in residential district
- Garden
- Back garden, surrounded by garden, front garden, side garden and sun terrace
- Balcony/roof terrace
- Roof terrace present
Storage space
- Shed / storage
- Detached brick storage
- Facilities
- Electricity, heating and running water
- Insulation
- Roof insulation, double glazing and insulated walls
Parking
- Type of parking facilities
- Public parking
Photos 45
Floorplans 5
© 2001-2025 funda













































