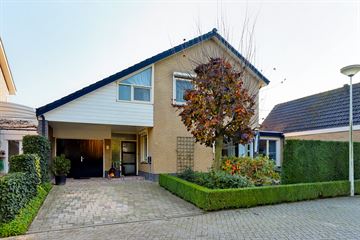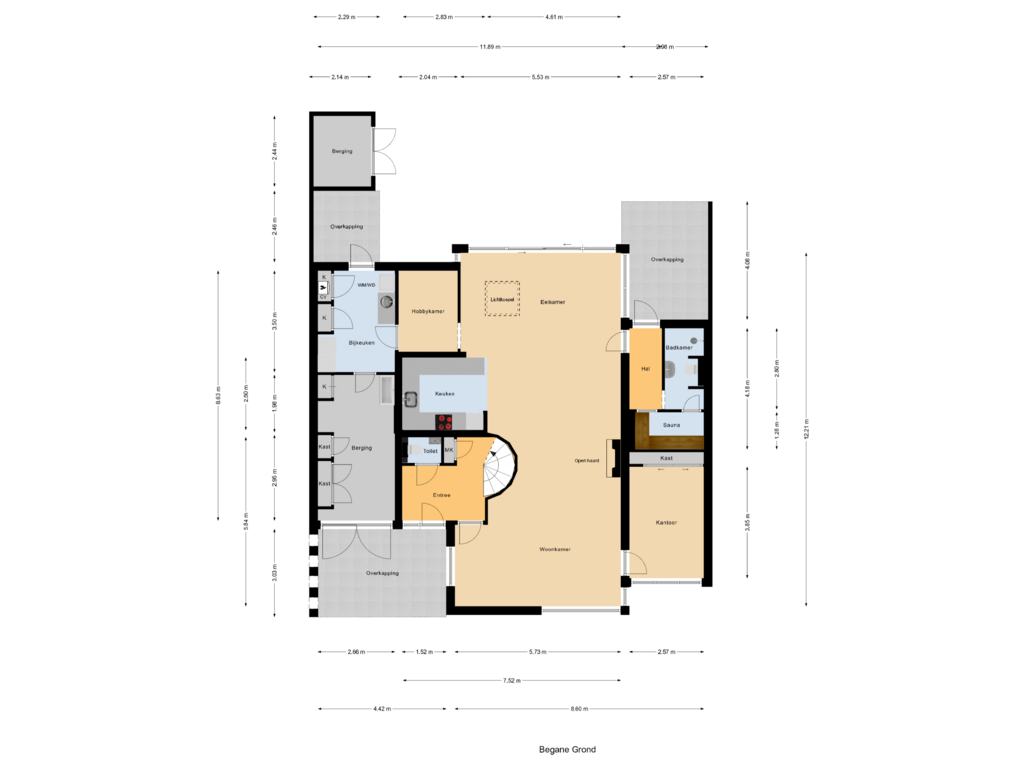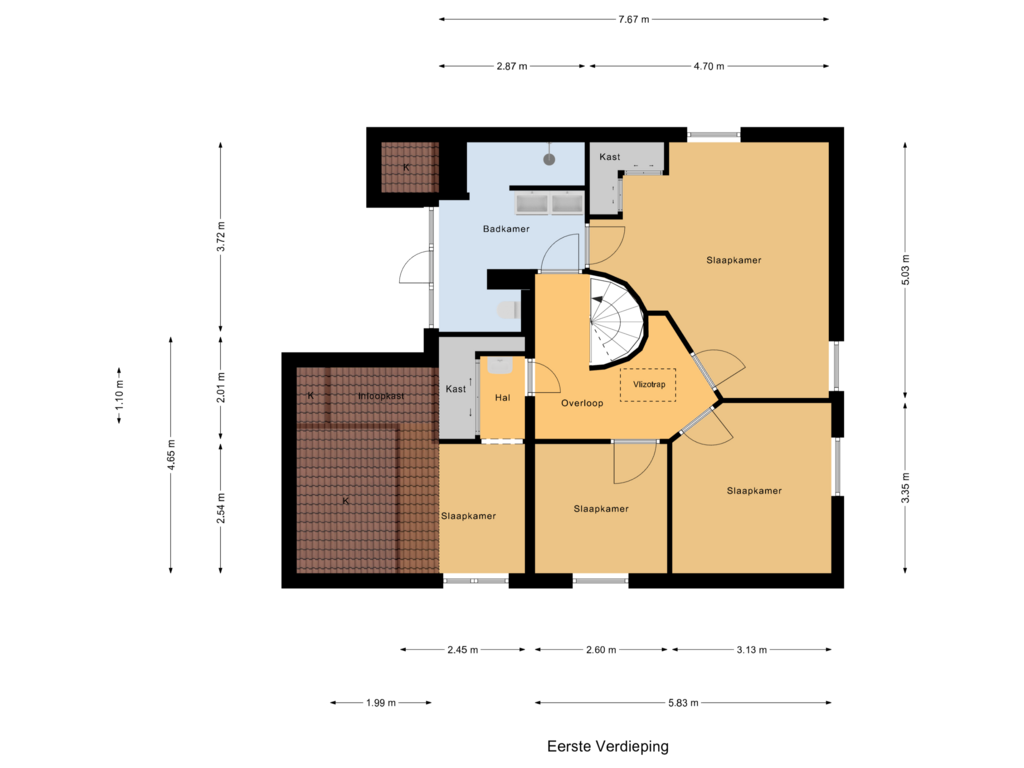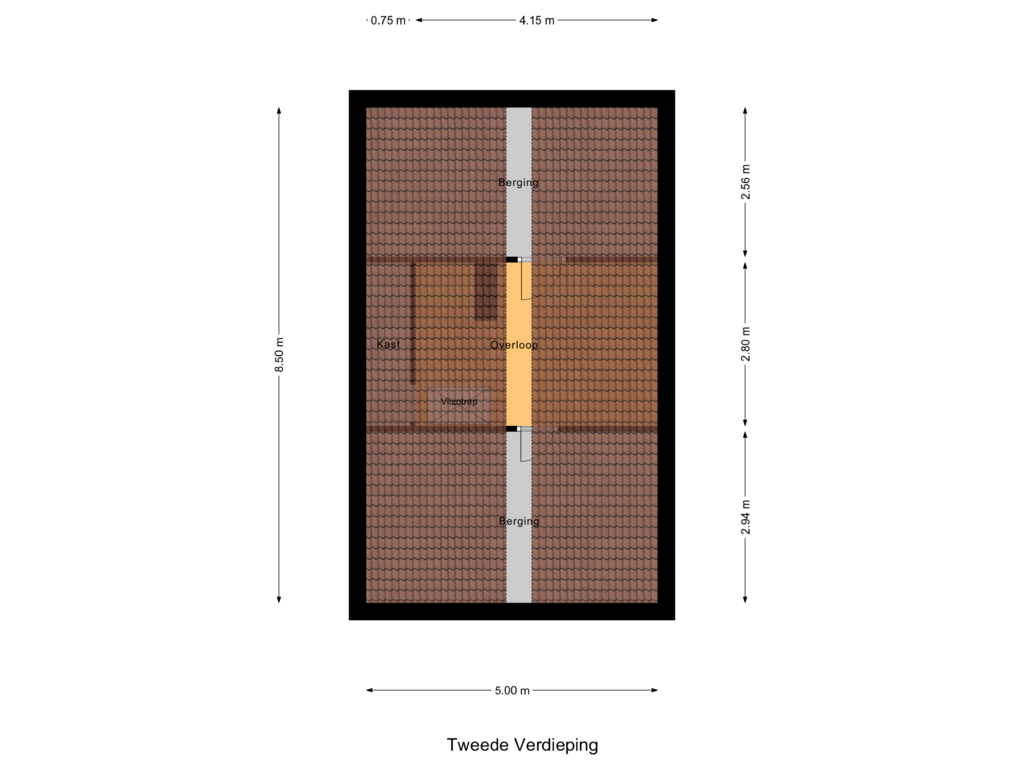This house on funda: https://www.funda.nl/en/detail/koop/didam/huis-rontgenstraat-29/43735424/

Röntgenstraat 296941 BR DidamDidam-Noord
€ 650,000 k.k.
Eye-catcherLuxe vrijstaande woning met totaal 7 kamers en 2 badkamers en sauna
Description
Op een gewilde locatie aan een hofje gelegen luxe vrijstaande woning met overdekt terras en fraai aangelegde sfeervolle tuin met pergola. Deze volledig in 2001 en 2011(aanbouw achterzijde) gerenoveerde woning telt maar liefst 7 kamers (waaronder fraaie kantoorruimte op de begane grond) en heeft maar liefst 2 badkamers en sauna.
Een ideaal familiehuis dat gunstig is gelegen nabij vele voorzieningen.
Deze woning is in 1973 op traditionele wijze gebouwd met hoogwaardige materialen, heeft een royale inhoud van ruim 757 m³ en is gelegen op een perceel eigen grond van 343 m².
De geheel besloten tuin biedt veel privacy en heeft onder meer een royaal terras dat is voorzien van 2 veranda's en berging.
Deze woning is gunstig gelegen ten opzichte van het NS-station, scholen, sportaccommodaties, centrum Didam en de ontsluitingswegen A12 Arnhem, A18 Doetinchem en de A3 (Duitsland).
Recreatiegebied "de Nevelhorst" bevindt zich in de directe nabijheid.
De uitgestrekte "Montferlandse bossen" met haar vele wandel-, fiets- en ruiterpaden bereikten u binnen enkele autominuten.
Indeling:
BEGANE GROND: Entree met overkapping, hal, meterkast, trapopgang, toilet met fontein, royale kantoorruimte met vaste kastenwand, royale uitgebouwde (2011) living met mooie duurzame massieve houten(parket)vloer, gashaard met (natuurstenen) schouw en tuindeuren naar terras met veranda, vanuit eetkamer bereikbare achterportaal met toegang naar "finse" sauna en badkamer (o.a. inloopdouche, toilet en wastafel voorzien van vloerverwarming) en veranda, half open keuken vv luxe inbouwkeuken (2019) in U-vorm (natuurstenen werkblad en diverse inbouwapparatuur), doorgang naar speelkamer met toegang naar bijkeuken met witgoedopstelling en doorgang enerzijds naar ruime berging met vaste kasten en anderzijds naar veranda.
1E VERDIEPING: Overloop, 4 slaapkamers wv 1 royale Masterbedroom met vaste kasten, luxe badkamer vv inloopdouche, wastafelmeubel met dubbele wastafel, toiletruimte, bergingsruimte.
2E VERDIEPING: Middels vlizotrap bereikbare bergingszolder.
BUITEN; oprit met overkapping, fraai afgewerkte tuin met houten schuur met veranda, riant terras met veranda en relax-zithoek.
Features
Transfer of ownership
- Asking price
- € 650,000 kosten koper
- Asking price per m²
- € 3,234
- Listed since
- Status
- Available
- Acceptance
- Available in consultation
Construction
- Kind of house
- Single-family home, detached residential property
- Building type
- Resale property
- Year of construction
- 1973
- Specific
- Partly furnished with carpets and curtains
- Type of roof
- Gable roof covered with roof tiles
Surface areas and volume
- Areas
- Living area
- 201 m²
- Other space inside the building
- 4 m²
- Exterior space attached to the building
- 30 m²
- External storage space
- 5 m²
- Plot size
- 343 m²
- Volume in cubic meters
- 757 m³
Layout
- Number of rooms
- 6 rooms (4 bedrooms)
- Number of bath rooms
- 2 bathrooms and 1 separate toilet
- Bathroom facilities
- Sauna, shower, 2 toilets, sink, double sink, walk-in shower, underfloor heating, and washstand
- Number of stories
- 3 stories
- Facilities
- Optical fibre, rolldown shutters, sauna, and sliding door
Energy
- Energy label
- Insulation
- Double glazing
- Heating
- CH boiler
- Hot water
- CH boiler
- CH boiler
- HR combi Nefit (gas-fired combination boiler from 2010, in ownership)
Cadastral data
- DIDAM M 550
- Cadastral map
- Area
- 343 m²
- Ownership situation
- Full ownership
Exterior space
- Location
- Alongside a quiet road, sheltered location and in residential district
- Garden
- Back garden and front garden
- Back garden
- 121 m² (11.00 metre deep and 11.00 metre wide)
- Garden location
- Located at the east with rear access
Storage space
- Shed / storage
- Attached brick storage
- Facilities
- Electricity, heating and running water
Parking
- Type of parking facilities
- Parking on private property and public parking
Photos 88
Floorplans 3
© 2001-2025 funda


























































































