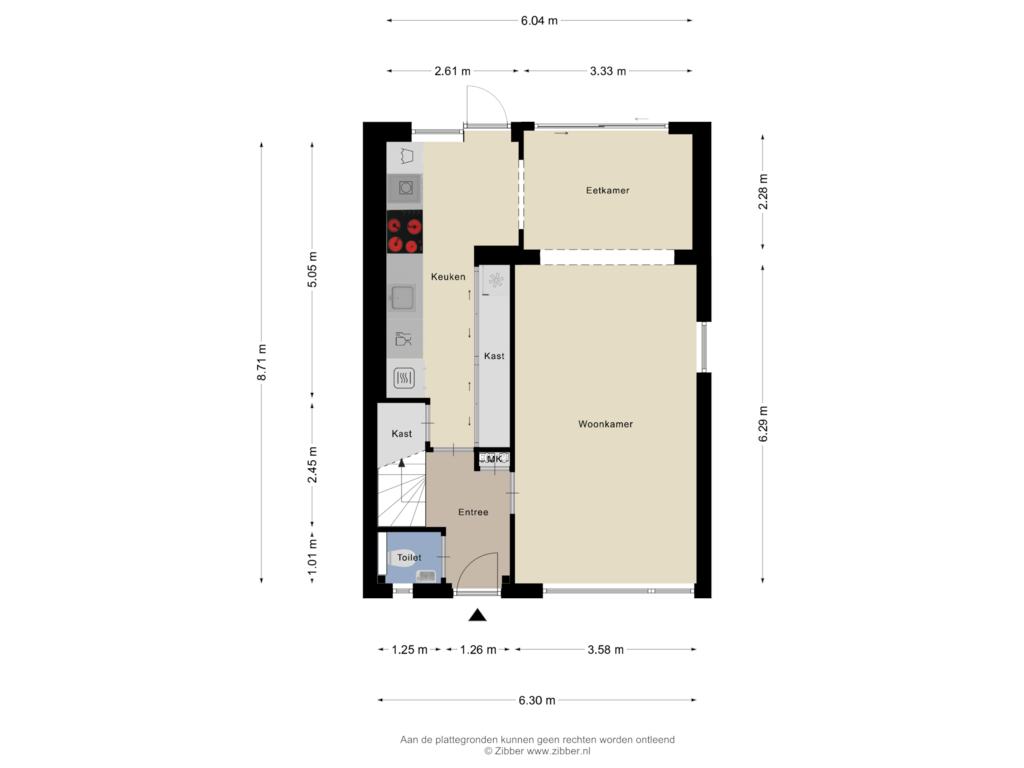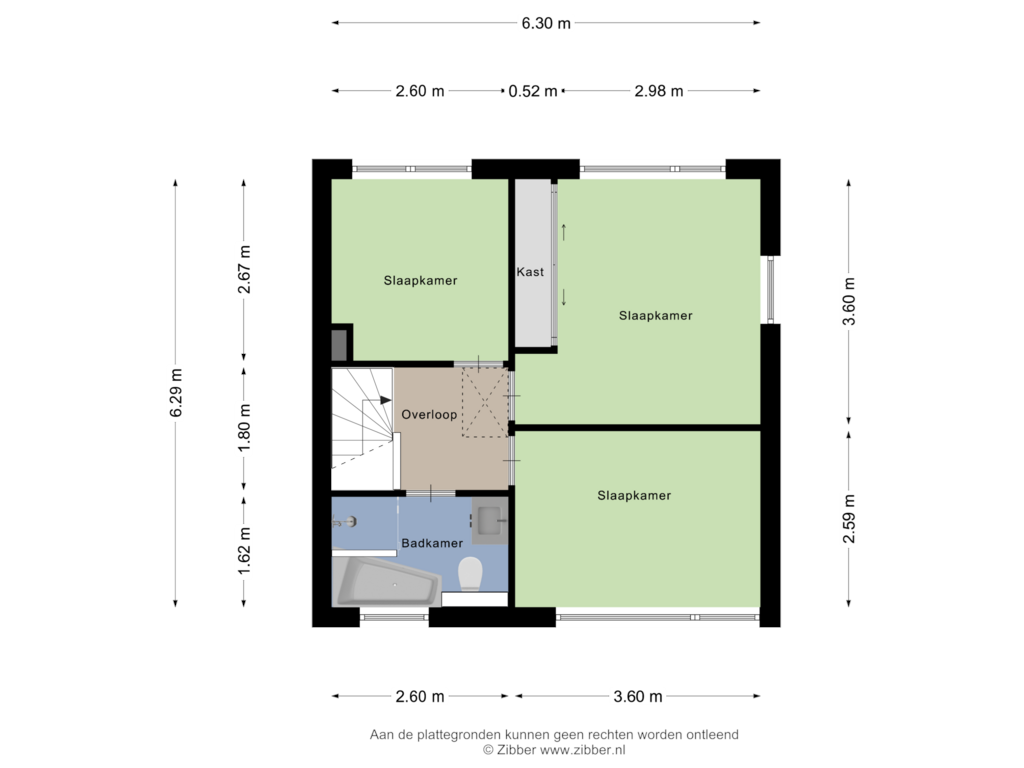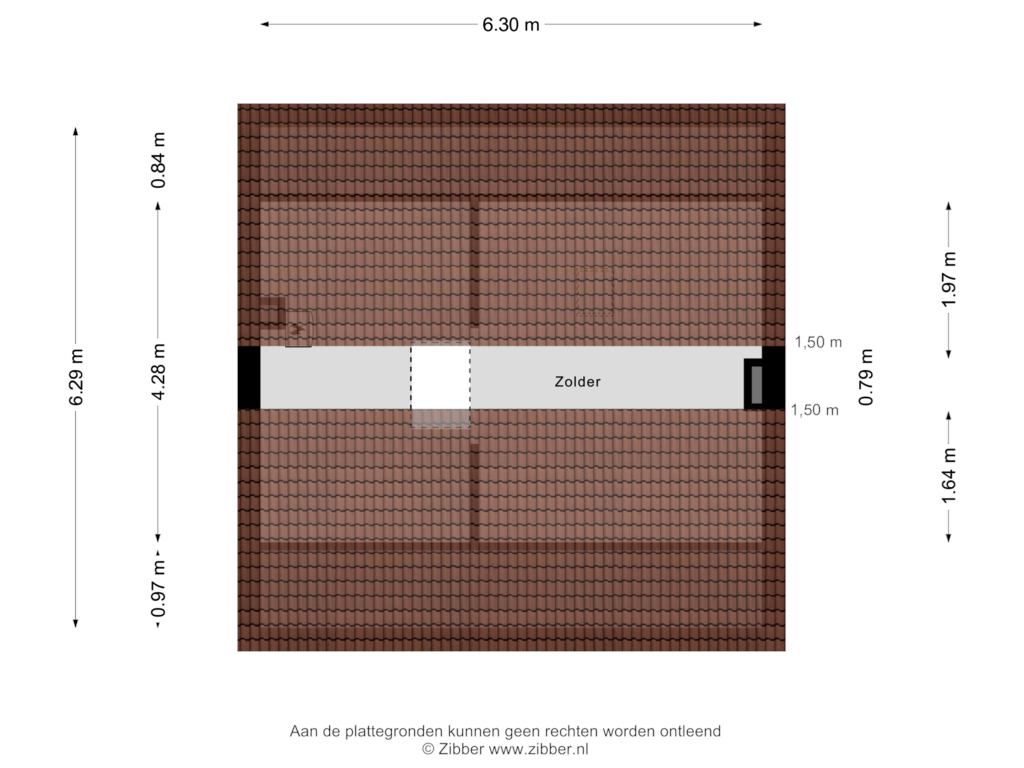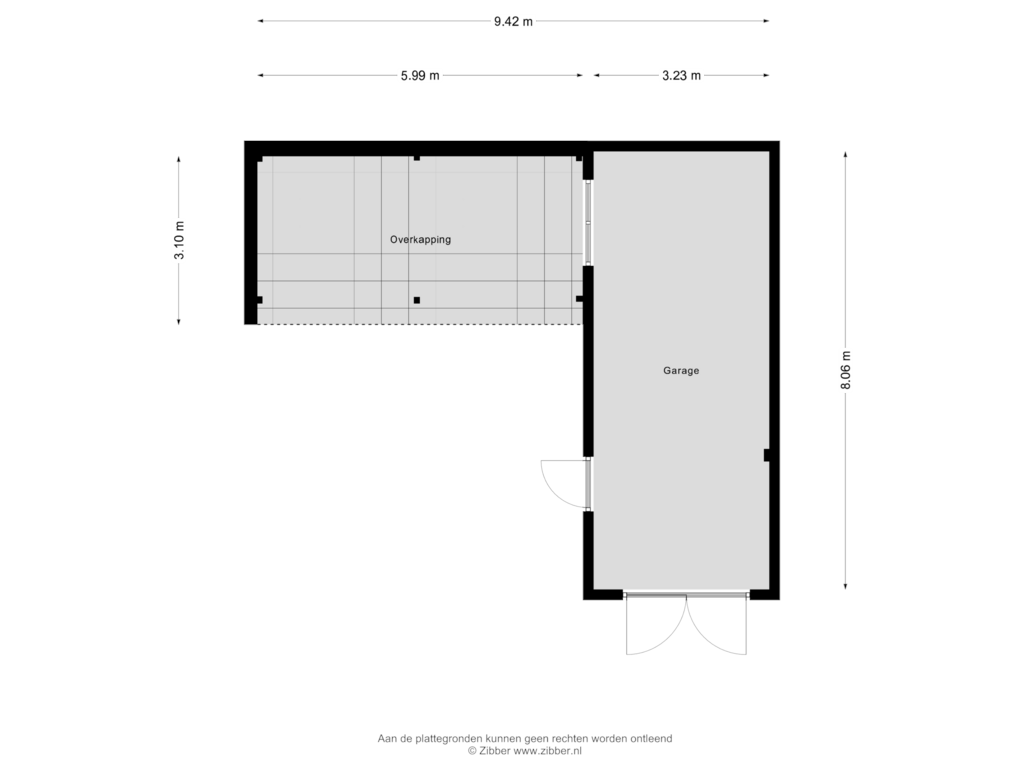This house on funda: https://www.funda.nl/en/detail/koop/didam/huis-willibrordusweg-66/89190405/
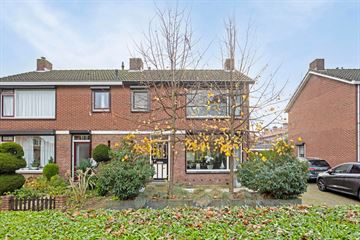
Willibrordusweg 666942 EP DidamDidam-Zuid
€ 365,000 k.k.
Description
WILLIBRODUSWEG 66!
Nabij het centrum van Didam in een kindvriendelijke woonwijk gelegen twee-onder-één-kapwoning met vrijstaande garage en eigen oprit. Gelegen op een fraai perceel van 277 m², biedt deze woning met een woonoppervlakte van ca. 98 m² talloze mogelijkheden om naar smaak in te richten. De woning is in 2023 gemoderniseerd. Met een tuin gelegen op het oosten en voorzien van een mooie overkapping (2022).
Didam is gelegen in de gemeente Montferland en ligt centraal tussen Doetinchem en Arnhem. Alle voorzieningen, zoals scholen, winkels en recreatiemogelijkheden, zijn op korte afstand bereikbaar. Ook het gezellige centrum van Didam is op fiets- of loopafstand met een uitgebreid aanbod aan voorzieningen zoals winkels, het openbaar vervoer en sportverenigingen. Didam ligt tegelijkertijd tegen de Montferlandse bossen aan waar je optimaal kunt ontspannen. Het centrum en het NS-station zijn gelegen op enkele minuten fiets- of loopafstand. Daarnaast is de woning gunstig gelegen ten opzichte van de ontsluitingswegen A18 (Doetinchem), A12 (Arnhem) en de A3 (Duitsland).
Indeling:
Begane grond: Entree/hal met trapkast, toiletruimte met toilet en fontein. Woonkamer met eetkamer. Half open keuken voorzien van inbouwkeuken (2023) met koelkast, oven, inductiekookplaat met geïntegreerde afzuigsysteem en witgoedaansluiting.
1e Verdieping: Overloop, badkamer voorzien van witgoedopstelling, wastafel, radiator en douche.
2e Verdieping: Via vlizotrap bereikbaar, met dakraam en C.V.-opstelling. Dakbeschot (asbest verdacht).
Bijzonderheden: • Bouwjaar 1964; • Inhoud ca. 352m³; • Woonoppervlakte ca. 98 m²; • Perceeloppervlakte 277 m²; • Laminaatvloer woonkamer 2024; • Combiketel 2023; • Grotendeels HR-beglazing; •Meterkast 2022; • Rolluiken ; • 12 zonnepanelen (max. 4.86 kwp); •Laadpaal 11KW; • Energielabel C; • Glasvezel; • Aanvaarding op korte termijn mogelijk.
Interesse in dit huis?
BEZICHTIGINGSAANVRAGEN WORDEN UITSLUITEND PER E-MAIL IN BEHANDELING GENOMEN.
Features
Transfer of ownership
- Asking price
- € 365,000 kosten koper
- Asking price per m²
- € 3,724
- Listed since
- Status
- Available
- Acceptance
- Available in consultation
Construction
- Kind of house
- Single-family home, double house
- Building type
- Resale property
- Year of construction
- 1964
- Type of roof
- Gable roof
Surface areas and volume
- Areas
- Living area
- 98 m²
- Other space inside the building
- 5 m²
- External storage space
- 26 m²
- Plot size
- 227 m²
- Volume in cubic meters
- 352 m³
Layout
- Number of rooms
- 4 rooms (3 bedrooms)
- Number of bath rooms
- 1 bathroom and 1 separate toilet
- Bathroom facilities
- Shower, bath, toilet, and sink
- Number of stories
- 2 stories and an attic
- Facilities
- Optical fibre, passive ventilation system, rolldown shutters, TV via cable, and solar panels
Energy
- Energy label
- Heating
- CH boiler
- Hot water
- CH boiler
- CH boiler
- Gas-fired combination boiler from 2023, in ownership
Cadastral data
- DIDAM L 70
- Cadastral map
- Area
- 227 m²
- Ownership situation
- Full ownership
Exterior space
- Garden
- Back garden
- Back garden
- 48 m² (8.70 metre deep and 5.60 metre wide)
- Garden location
- Located at the east
Garage
- Type of garage
- Detached brick garage
- Capacity
- 1 car
- Facilities
- Electricity
Parking
- Type of parking facilities
- Parking on private property
Photos 54
Floorplans 4
© 2001-2025 funda






















































