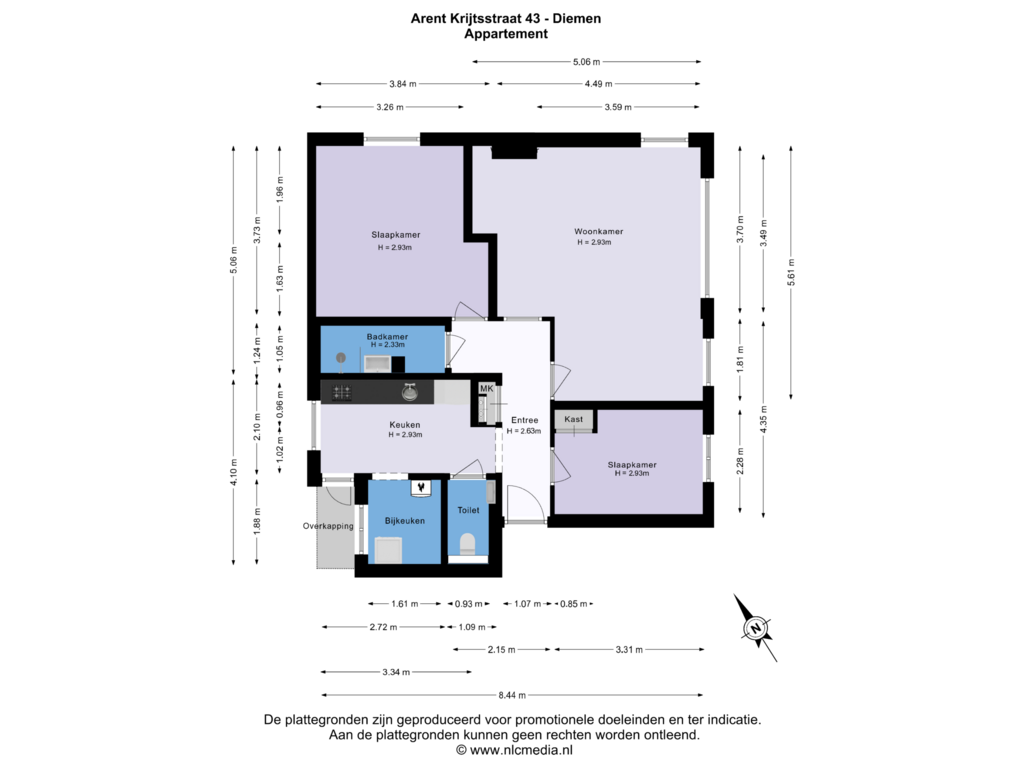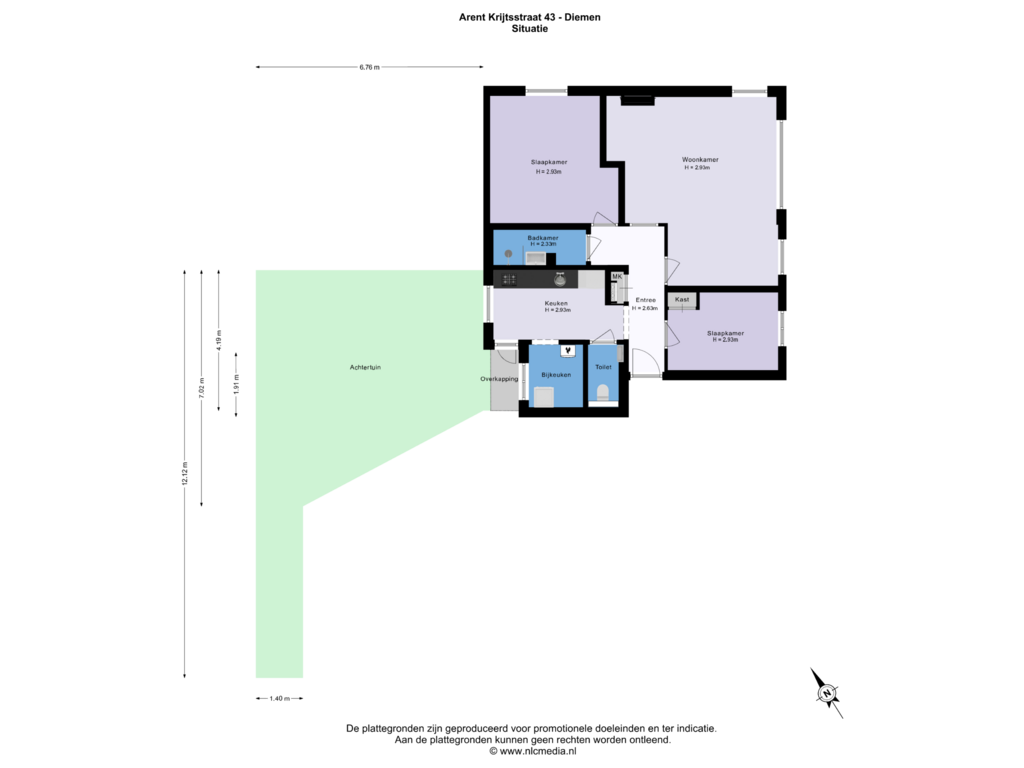
Description
Are you looking for a nice house with a lovely garden in a prime location near Watergraafsmeer? Then this charming 3-room CORNER apartment of approx. 71 m², located in the heart of Diemen-Centrum, is exactly what you need!
Also check out our virtual tour!
This ground floor apartment, located on private land, has been tastefully renovated over the years. It has a beautiful laminate floor, a modern bathroom and toilet, and sleek plastered walls. The house is in great condition - all you have to do is pack your things and move!
Thanks to its ideal location in the center of Diemen, this neighborhood, with its characteristic streets, is very popular. All facilities are very close by and around the corner you will find the petting zoo and the "Diemerplein" shopping center with Hema, AH XL, etc. This makes shopping quick and easy. In addition, there are various sports facilities nearby and you certainly don't have to sit still! And yet you are also in nature, with the Diemerbos, the Diemerpolder and the Diemerpark within a maximum of 10 minutes by bike; have a delicious lunch at House of Bird or a walk around the 'Diem' lake. All this just a stone's throw from the heart of Amsterdam! Various boarding points for public transport are very close by. Tram line 19 departs every ten minutes via the center of Amsterdam to Sloterdijk station. Every fifteen minutes you can reach Central Station by train within eleven minutes and by bus you can reach Amsterdam Bijlmer Arena station within fifteen minutes. The highways A1, A2, A10 are also accessible within a few minutes. There is also ample parking available at the house (first 2 hours free or parking permit for €96 per 2 years).
Layout
Upon entering the hall, where the meter cupboard is also located, you have access to all rooms. The spacious living room is wonderfully light thanks to its corner location and large windows and has a beautiful light parquet floor. The space is perfect for placing a large dining table.
The closed kitchen is equipped with all necessary built-in appliances, such as a 4-burner gas stove, dishwasher, extractor hood and a handy pharmacy cabinet. Adjacent is the utility room, ideal for additional pantry storage and with connections for the washing machine and dryer. From the kitchen you have access to the spacious backyard.
The apartment has two spacious bedrooms and a modern bathroom. The master bedroom at the front is wonderfully light and offers enough space for a wardrobe. The second bedroom, located at the rear, has a practical built-in wardrobe.
The modern bathroom (2018), with underfloor heating, is stylishly finished with light tiles and equipped with a shower with rain shower head and a washbasin.
The separate toilet, designed in the same style as the bathroom, has a sink.
Garden:
The spacious backyard is conveniently located on the northwest, so you can enjoy the sun until the late hours. An ideal place to relax with a snack and a drink.
Details
- Living area approx. 71m²;
- 3-room corner apartment located on private land;
- In 2018, the house was equipped with a new bathroom and toilet;
- Sunny backyard located on the northwest;
- The entire house has smooth plastered ceilings and smooth plastered walls (2018).
- Entire apartment with plastic frames with double glazing (HR++);
- Rental central heating boiler HR Remeha Calenta combi boiler, € 38.93 per month;
- The entire roof was renewed and insulated in 2022;
- Sewerage and pipework under the house renewed in 2022;
- The house has high ceilings which gives an extra spacious feeling;
- Top location: within walking distance of Watergraafsmeer, shopping center, catering industry, theater, sports facilities and public transport boarding points with direct connections to the center of Amsterdam (tram, train, bus, cycle path);
- Sufficient parking (parking permit €96 per 2 years);
- The Diemerbos is about a 10-minute bike ride away, with various play facilities and a restaurant with a large terrace.
Have we aroused your interest?
We would like to invite you to view this house!
Features
Transfer of ownership
- Asking price
- € 445,000 kosten koper
- Asking price per m²
- € 6,268
- Service charges
- € 170 per month
- Listed since
- Status
- Under offer
- Acceptance
- Available in consultation
- VVE (Owners Association) contribution
- € 170.00 per month
Construction
- Type apartment
- Ground-floor apartment (apartment)
- Building type
- Resale property
- Year of construction
- 1955
- Type of roof
- Gable roof covered with roof tiles
Surface areas and volume
- Areas
- Living area
- 71 m²
- Exterior space attached to the building
- 2 m²
- Volume in cubic meters
- 286 m³
Layout
- Number of rooms
- 3 rooms (2 bedrooms)
- Number of bath rooms
- 1 bathroom and 1 separate toilet
- Bathroom facilities
- Shower and washstand
- Number of stories
- 1 story
- Located at
- Ground floor
- Facilities
- Mechanical ventilation and TV via cable
Energy
- Energy label
- Insulation
- Roof insulation, double glazing and energy efficient window
- Heating
- CH boiler
- Hot water
- CH boiler
- CH boiler
- HR Remeha Calenta (gas-fired combination boiler from 2014, to rent)
Cadastral data
- DIEMEN F 1174
- Cadastral map
- Ownership situation
- Full ownership
Exterior space
- Location
- In centre and in residential district
- Garden
- Back garden
- Back garden
- 45 m² (7.02 metre deep and 6.76 metre wide)
- Garden location
- Located at the northwest with rear access
Parking
- Type of parking facilities
- Resident's parking permits
VVE (Owners Association) checklist
- Registration with KvK
- Yes
- Annual meeting
- Yes
- Periodic contribution
- No
- Reserve fund present
- Yes
- Maintenance plan
- Yes
- Building insurance
- Yes
Photos 52
Floorplans 2
© 2001-2025 funda





















































