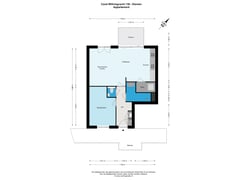Sold under reservation
Carel Willinkgracht 1391112 ZK DiemenHolland Park
- 60 m²
- 1
€ 400,000 k.k.
Description
This stunning 1-bedroom apartment of approximately 60 m² in the popular Holland Park is now available! Just a minute away from Amsterdam, this property combines a quiet location on the third floor with modern amenities and ultimate comfort. High ceilings and large windows ensure excellent natural light throughout. The property is fully insulated, energy-efficient (energy label A), and gas-free, thanks to district heating. Additionally, the underfloor heating can be individually regulated in every room.
The apartment features an elevator, a private storage room, and the option to connect to ultra-fast fiber-optic internet. The spacious terrace, located at the rear, is perfect for relaxing and enjoying the outdoors. In addition to the balcony, the apartment also includes a portion of the gallery at the front, situated on the southeast, providing an additional private outdoor space.
Location and Surroundings
Holland Park is known for its picturesque canals, beautiful facades, green courtyards, and charming streets with cozy restaurants. While the center of Amsterdam is within easy reach, you can enjoy a tranquil and attractive living environment here. The A10 ring road is just minutes away, and the neighborhood itself offers excellent facilities, including a bakery, florist, gym, and a medical practice.
For relaxation and outdoor activities, the Nelson Mandela Park and Diemerbos are nearby. Entertainment venues such as Ziggo Dome, Pathé Arena, AFAS Live, and the Johan Cruijff Arena are also easily accessible. For daily shopping, you can visit the nearby Albert Heijn or the Kruidenhof shopping center.
The apartment is highly accessible by public transport, with NS and metro stations Verrijn Stuartweg and Diemen Zuid within walking distance, providing quick connections to central Amsterdam. The A1, A2, and A10 highways are also easily reachable. Nature enthusiasts and runners will appreciate the nearby Diemerbos for its green surroundings and recreational opportunities.
Layout
Ground Floor
The secure entrance provides access to the beautifully landscaped courtyards and the elevator to the upper floors.
3rd Floor
The central hallway provides access to all rooms. The spacious and bright living room opens onto a sunny northwest-facing terrace at the rear, offering unobstructed views. The modern L-shaped kitchen is equipped with all necessary appliances, including a refrigerator, freezer, combi microwave, dishwasher, induction hob, and extractor fan. The natural stone worktop and ample cabinets add to its functionality.
In addition to the terrace, a portion of the gallery at the front of the apartment is included, providing a southeast-facing outdoor area to enjoy the morning sun.
The bedroom provides ample space for your own wardrobe and storage solutions. The luxurious bathroom is finished with anthracite tiles extending to the ceiling and features a walk-in shower and a sink with a mirror. The toilet is separate and includes a small sink. Additionally, there is a practical laundry room with space for both a washing machine and a dryer.
Extras
Storage & Parking: The apartment includes a private storage room of approximately 5 m². Bicycles can be securely stored in the bike parking area on the ground floor. Parking spaces are available for purchase or rent separately.
Ownership: The apartment is located on freehold land – no leasehold!
HOA: The Homeowners’ Association (HOA) "Holland Park Block 18" is professionally managed and has a long-term maintenance plan. The monthly contribution is €146.29.
Highlights
Energy label A
Gas-free living with district heating
Per space adjustable underfloor heating
Built in 2020
Includes a northwest-facing terrace and a portion of the southeast-facing gallery
NS and metro stations within 5 minutes walking distance
Just 15 minutes from Amsterdam city center
Features
Transfer of ownership
- Asking price
- € 400,000 kosten koper
- Asking price per m²
- € 6,667
- Service charges
- € 146 per month
- Listed since
- Status
- Sold under reservation
- Acceptance
- Available in consultation
Construction
- Type apartment
- Upstairs apartment (apartment)
- Building type
- Resale property
- Year of construction
- 2020
- Type of roof
- Flat roof covered with asphalt roofing
- Quality marks
- Energie Prestatie Advies
Surface areas and volume
- Areas
- Living area
- 60 m²
- Exterior space attached to the building
- 6 m²
- External storage space
- 5 m²
- Volume in cubic meters
- 203 m³
Layout
- Number of rooms
- 2 rooms (1 bedroom)
- Number of bath rooms
- 1 bathroom and 1 separate toilet
- Bathroom facilities
- Shower and sink
- Number of stories
- 1 story
- Located at
- 3rd floor
- Facilities
- Optical fibre, elevator, mechanical ventilation, and TV via cable
Energy
- Energy label
- Insulation
- Completely insulated
- Heating
- District heating and complete floor heating
- Hot water
- District heating
Cadastral data
- DIEMEN D 3136
- Cadastral map
- Ownership situation
- Full ownership
Exterior space
- Location
- Alongside a quiet road, alongside waterfront, in residential district and unobstructed view
- Balcony/roof terrace
- Balcony present
Storage space
- Shed / storage
- Storage box
Parking
- Type of parking facilities
- Public parking and parking garage
VVE (Owners Association) checklist
- Registration with KvK
- Yes
- Annual meeting
- Yes
- Periodic contribution
- Yes
- Reserve fund present
- Yes
- Maintenance plan
- Yes
- Building insurance
- Yes
Want to be informed about changes immediately?
Save this house as a favourite and receive an email if the price or status changes.
Popularity
3,933x
Viewed
65x
Saved
5-1-2025
On Funda







