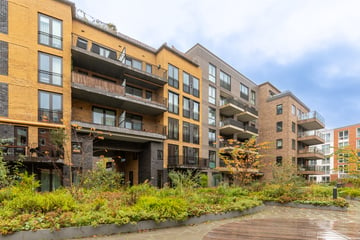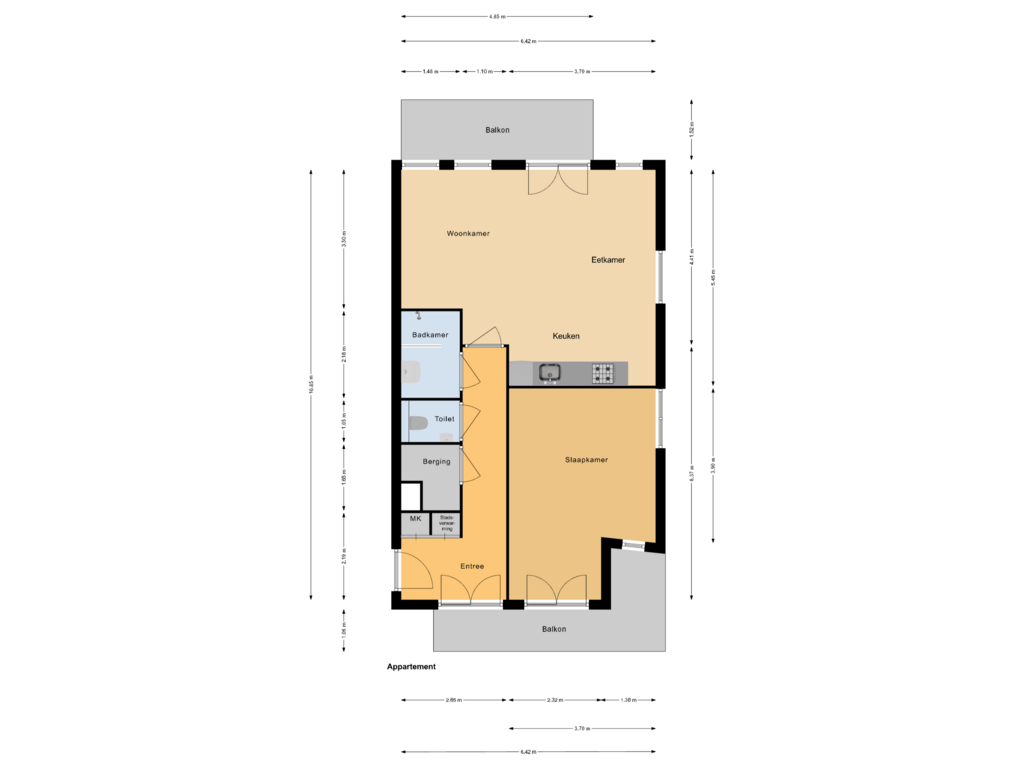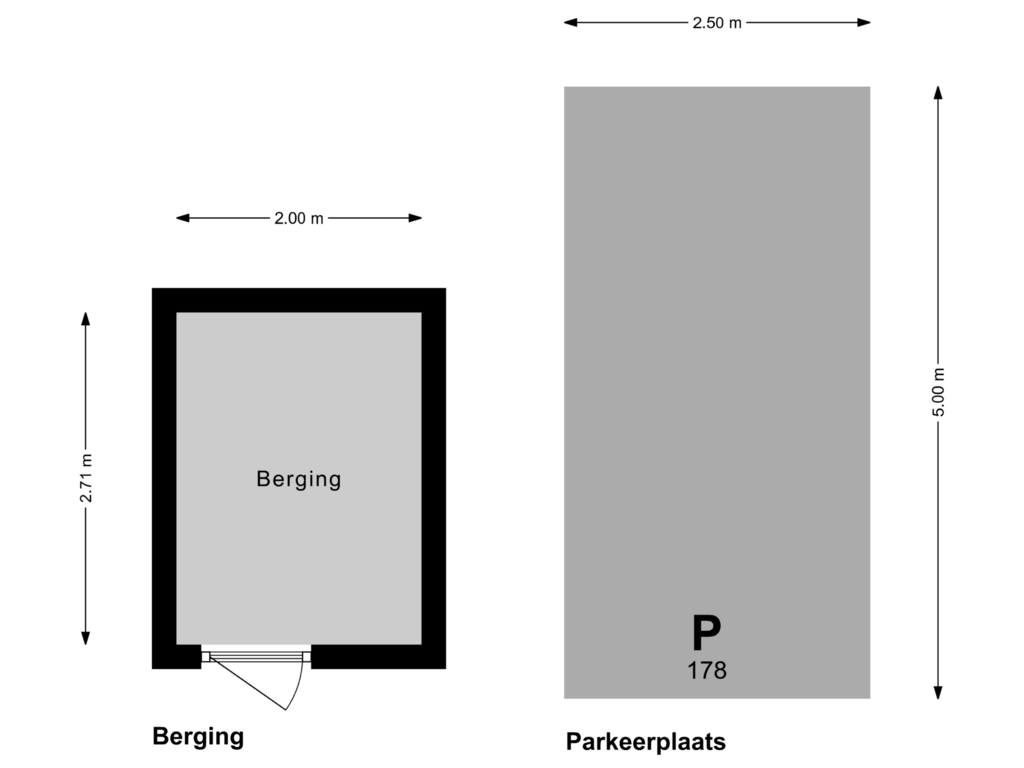
Description
Looking for a new home in the charming and lively Holland Park area? Look no further; this may just be the property you are looking for! This bright and airy 2-room apartment is situated on the first floor and has a living area of 67m2. It has a spacious bedroom, a modern bathroom, a large living room with an open-plan kitchen with no less than 2 wonderfully large and sunny balconies, and a separate storage unit below. What’s more: this property is freehold! If you need a parking space for your car, it is possible to also purchase a parking space for € 35,000, costs payable by the purchaser, in the secure parking garage below. All in all, a great apartment that is certainly worth viewing!
A word from the current owner:
We have really enjoyed living here. The apartment is wonderfully bright and airy. As the property has two balconies, you can always find a spot in the sun, overlooking the water or the pretty courtyard garden.
Location and surrounding area:
The apartment is located in the bustling Holland Park, just 10 to 15 minutes away, by car, train or metro, from Amsterdam's city centre and the Zuidas business district. Diemen Zuid station is just a short stroll away. Holland Park is a family friendly area known for its charming canals, beautiful façades, bustling streets and green courtyard gardens. The water immediately reminds you of the Amsterdam canals, whilst being located in Diemen. This unique and self-contained neighbourhood was designed by architect and urban planner Sjoerd Soeters, who was inspired by his earlier design, Java Eiland, and Sluseholmen, a canal town in Copenhagen. Holland Park has a unique character, like Jordaan and De Pijp and is a lively area with canals, beautiful streets, great facilities, bars and restaurants and within easy reach of the motorway and public transport.
It is also extremely popular due to its central location. The centre of Diemen or Amsterdam are both within easy reach, as are the ArenA area with the Pathé cinema, Ziggo Dome, AFAS live and of course the Johan Cruijff ArenA. Train and metro stations Verrijn Stuart and Diemen Zuid are both within walking distance and there is ample parking space for visitors (blue zone); The area is also within easy reach of the various motorways (A1, A2 and A10). You can do your daily shopping at the nearby Campus (Albert Heijn supermarket, Spar) and at the Kruidenhof shopping centre in Diemen Zuid. The area also has childcare facilities, a school, no less than 3 playgrounds and a lovely park. The area is particularly green and perfect for recreational sports. The nearby Diemerbos is a nice park where you can enjoy the outdoors or a walk with the dog. All in all, the location is perfect!
Layout:
The secure communal entrance where the doorbells and letterboxes are situated provides access to the elevator and the stairwell.
First floor:
Upon entering the property, you are immediately struck by the abundance of light in the apartment and the modern standard of finish. The hall provides access to all the rooms, including the meter cupboard, the toilet, the separate utility/storage space, the modern bathroom, the spacious bedroom and the spacious and bright living room with open-plan kitchen. We start at the entrance, where the meter cupboard is situated. The meter cupboard has 8 groups with ground-fault circuit interrupters and the glass fibre connection. Next to the meter cupboard is the district heating unit. Next, the bedroom: a lovely generously proportioned space with modern wall finishing, beautiful parquet flooring and a side window for extra daylight. It also has French doors to the spacious balcony, where you can start the day with a cup of coffee whilst enjoying the view. The separate toilet is located along the hall. The toilet has a wall-mounted toilet, modern tiling and a small washbasin. The modern bathroom is fully tiled, has a walk-in shower with thermostatic tap and a fitted washbasin cabinet, and a mirror. No cold feet in the bathroom, as it also has floor heating! And finally, the hall provides access to the separate storage/utility room. This is a good-sized space, with a washing machine and drier connection and the mechanical ventilation unit, as well as extra storage space.
We move on to the living room. The large living room is bright and airy due to the large windows and the French doors to the pleasant balcony. This really is the heart of the home. The modern open-plan kitchen has every modern convenience, Including a fridge-freezer, a combi oven/microwave, a dishwasher, an induction cooker (4 burners) with stainless steel extractor hood (recirculation), sink with tap, multiple kitchen cabinets and lots of storage space.
The property has sleek modern walls and ceilings, floor heating and smart parquet flooring throughout.
Balconies:
This apartment has not just one, but two very large (and sunny) balconies, one facing east, the other facing west. You can always find a nice spot to sit and enjoy a drink or a bite to eat in the sun. The balconies are accessible from the bedroom and the living room via the French doors. Perfect!
Storage:
The apartment also has a private storage unit below; ideal for additional storage. The building also has multiple communal bike parkings.
Parking:
Holland Park is a low-traffic area in Diemen. You can also purchase a parking space (no lift system) in the secure parking garage below. This is not included in the asking price; the separate sales price for the parking space amounts to € 35,000 (costs payable by the purchaser). The seller prefers to sell the apartment and the separate parking space together.
Specifics:
- Asking price € 449,000 (costs payable by the purchaser) for the apartment;
- Asking price € 35,000 (costs payable by the purchaser) for the parking space;
- Year of construction: 2020;
- The property is freehold;
- Bright and modern apartment with lots of windows;
- Living area 67.1m2 (measured pursuant to NEN2580, measurement report available);
- Energy label A;
- The apartment is not connected to gas mains;
- The property has two lovely and spacious private balconies of over 15m2 (east and west);
- Heating and hot water via district heating;
- Floor heating as main heating throughout the apartment (can be set individually per room);
- Aluminium window frames, double glazing throughout (HR++);
- Active and financially sound Owners’ Association, professionally managed by VT2000 (all documents, including the multi-annual maintenance plan, minutes, annual accounts are available);
- The monthly service fee amounts to € 147.57 for the apartment and € 28.40 for the parking space;
- Located on the first floor. The apartment building has a lift;
- Sale subject to award by the owner;
- Delivery in consultation.
If you are as interested in this property as we are, don't hesitate to arrange a viewing appointment! We look forward to showing you the property.
Features
Transfer of ownership
- Asking price
- € 449,000 kosten koper
- Asking price per m²
- € 6,701
- Listed since
- Status
- Sold under reservation
- Acceptance
- Available in consultation
- VVE (Owners Association) contribution
- € 147.57 per month
Construction
- Type apartment
- Upstairs apartment (apartment)
- Building type
- Resale property
- Year of construction
- 2020
- Type of roof
- Flat roof covered with asphalt roofing
Surface areas and volume
- Areas
- Living area
- 67 m²
- Exterior space attached to the building
- 15 m²
- External storage space
- 5 m²
- Volume in cubic meters
- 227 m³
Layout
- Number of rooms
- 2 rooms (1 bedroom)
- Number of bath rooms
- 1 bathroom and 1 separate toilet
- Number of stories
- 1 story
- Located at
- 1st floor
- Facilities
- Optical fibre, elevator, mechanical ventilation, and TV via cable
Energy
- Energy label
- Insulation
- Roof insulation, double glazing, energy efficient window, insulated walls, floor insulation and completely insulated
- Heating
- District heating and complete floor heating
- Hot water
- District heating
Cadastral data
- DIEMEN D 3136
- Cadastral map
- Ownership situation
- Full ownership
- DIEMEN D 3136
- Cadastral map
- Ownership situation
- Full ownership
Exterior space
- Location
- Alongside a quiet road and in residential district
- Balcony/roof terrace
- Balcony present
Storage space
- Shed / storage
- Storage box
- Facilities
- Electricity
Garage
- Type of garage
- Underground parking and parking place
Parking
- Type of parking facilities
- Parking garage
VVE (Owners Association) checklist
- Registration with KvK
- Yes
- Annual meeting
- Yes
- Periodic contribution
- Yes (€ 147.57 per month)
- Reserve fund present
- Yes
- Maintenance plan
- Yes
- Building insurance
- Yes
Photos 40
Floorplans 2
© 2001-2024 funda









































