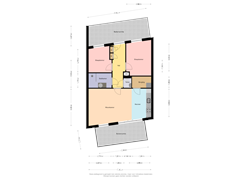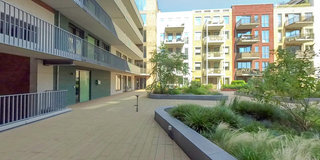Sold under reservation
Carel Willinkgracht 8551112 ZK DiemenHolland Park
- 69 m²
- 2
€ 475,000 k.k.
Description
Energy-neutral and luxurious living in Holland Park Diemen, with the atmosphere of Amsterdam’s canals! Energy label A!
Looking for a unique property—sustainable, energy-efficient, and future-proof—in a great and attractive location?
We are pleased to offer this spacious and bright 3-room apartment for sale!
The apartment is located on the 1st residential level (ground floor) of the complex. It doesn’t feel like living in an apartment block with long galleries; instead, it has a front door directly onto the enclosed courtyard. It has two good-sized bedrooms, a separate storage/laundry room, a spacious bathroom, a generous and bright living room with an open kitchen, a lovely garden at the front, a large sunny balcony above the water at the rear, a private storage room, and an option for a private parking space in the basement. All of this is located on freehold land.
You are ready for the future here! (Gas-free living!) All rooms are equipped with underfloor heating!
Can you see yourself living here? Contact us soon! You are very welcome!
Location The new neighborhood called "Holland Park" has an urban charm with picturesque canals, beautiful facades, cozy streets, green courtyards, and luxurious apartments. The water gives you that ultimate Amsterdam canal feeling, but in Diemen. The apartment is only 10 to 15 minutes away from the heart of Amsterdam and the Zuidas – with bus, metro, and train stations all within walking distance. Grocery shopping can be done in just a few minutes at the nearby Campus with an Albert Heijn, and the Kruidenhof shopping center in Diemen Zuid is also within walking distance. By bike, you can quickly reach the larger shopping centers of Diemen or Bijlmer Arena. Additionally, in Holland Park, you’ll find various dining spots, a bakery, gym, and florist. There is also a daycare and school for children. The park features no less than three playgrounds where children can have fun. In short, it’s a very central and lively location with excellent accessibility.
Layout: Through the enclosed communal entrance with an intercom system and mailboxes, you have access to the elevator and stairwell. However, you can also walk directly through the enclosed courtyard to the garden and front door of the apartment, so no hassle with elevators or long galleries.
Apartment. From the hallway, you have access to all rooms, including the two bedrooms, toilet, bathroom, and the spacious, bright living room with open kitchen and balcony over the water.
We begin at the entrance, where the utility cupboard is located. This is equipped with enough circuits and safety switches. Of course, a fiber optic connection is also available here. In the utility cupboard is the unit for district heating. From here, we move on to the first bedroom. The bedroom is located at the front of the apartment and is a good size. This bedroom has a neat floor, modern wall finishes, and plenty of light through the windows. From here, you have a view of the courtyard. The second bedroom is also located at the front of the apartment and is similarly spacious. Of course, this bedroom also features the same neat flooring and modern wall finishes. Here, too, you have plenty of natural light through the windows and a view of the courtyard! Finally, from the hallway, you have access to the separate toilet and the bathroom. The toilet is wall-mounted. The modern tiled bathroom features a walk-in shower, sink unit with a basin, thermostatic mixer taps, and a mirror. Underfloor heating is also present here.
Finally, the spacious and bright living room with an open kitchen. Thanks to the large windows and sliding doors to the balcony, there is plenty of light, giving the room a spacious feel. The living room also features a herringbone floor and modern wall and ceiling finishes. The modern open kitchen is neatly finished and fully equipped, with a refrigerator, combi-oven/microwave, dishwasher, 4-burner induction hob, extractor hood, sink with thermostatic mixer tap, and various upper and lower cabinets with storage drawers. Plenty of storage space! Finally, next to the kitchen, you’ll find the separate laundry and storage room. This is the ideal place for your washing machine and dryer, and there is enough space for extra storage. The mechanical ventilation unit is also located here.
Outdoor spaces: It’s rare to find so much outdoor space in Holland Park! This apartment has a very sunny and spacious balcony of about 14 m², which is south-facing, allowing you to enjoy the sun until late in the afternoon. The balcony can be accessed from the living room/kitchen through the sliding doors. Additionally, the apartment has a terrace at the front facing the courtyard of about 18 m², ideal for staying in the shade on hot summer days.
Storage: The apartment has its own private storage space in the basement. Ideal for storing various items. There are also several communal bicycle storage rooms in the building.
Parking: Holland Park is a low-traffic neighborhood in Diemen. Street parking is available in the blue zone or through a visitor's permit. You can also purchase a private parking space in the enclosed parking garage with this apartment, ensuring you always have a spot for your car. This is not included in the asking price but is offered separately for €35,000,- k.k. Preference is given to selling both together.
Details:
Built in 2018;
Freehold land;
Service charges €189.55 per month;
Service charges for optional parking space €39.45 per month;
Bright and modern apartment with many windows;
Living area measured in accordance with NEN2580, measurement report available;
Energy label A;
Gas-free;
Heating and hot water via district heating;
Underfloor heating throughout the apartment (adjustable per room);
Aluminum window frames with double glazing (HR++);
Active and solvent homeowners association (VvE) professionally managed by Munnik VvE Beheer (all documents, including MJOP, minutes, and annual reports, available);
Located on the 1st residential level. Elevator available;
Sale subject to owner approval;
Flexible delivery, can be quick.
Legally binding purchase agreement and notary An oral agreement between the private seller and buyer is not legally binding. The buyer must appoint a notary within two working days after reaching an oral agreement regarding the purchase price and conditions, within a 15 km radius of the property being sold, so that the purchase contract can be signed within one week of this oral agreement. If the buyer does not appoint a notary within this period, the seller has the right to appoint one.
This information has been compiled with due care. However, we accept no liability for any incompleteness, inaccuracies, or otherwise, or the consequences thereof. The buyer has a duty to conduct their own research on all matters of importance to them. Regarding this property, we are the seller's advisor. We recommend that you hire a professional real estate agent to guide you through the purchase process.
Features
Transfer of ownership
- Asking price
- € 475,000 kosten koper
- Asking price per m²
- € 6,884
- Listed since
- Status
- Sold under reservation
- Acceptance
- Available in consultation
- VVE (Owners Association) contribution
- € 189.55 per month
Construction
- Type apartment
- Ground-floor apartment (apartment)
- Building type
- Resale property
- Year of construction
- 2018
- Type of roof
- Flat roof
Surface areas and volume
- Areas
- Living area
- 69 m²
- Exterior space attached to the building
- 31 m²
- External storage space
- 19 m²
- Volume in cubic meters
- 229 m³
Layout
- Number of rooms
- 3 rooms (2 bedrooms)
- Number of bath rooms
- 1 bathroom and 1 separate toilet
- Bathroom facilities
- Shower, walk-in shower, and sink
- Number of stories
- 1 story
- Located at
- Ground floor
- Facilities
- Mechanical ventilation, passive ventilation system, TV via cable, and solar panels
Energy
- Energy label
- Insulation
- Roof insulation, double glazing, insulated walls, floor insulation and completely insulated
- Heating
- District heating and complete floor heating
- Hot water
- District heating
Cadastral data
- DIEMEN D 3092
- Cadastral map
- Ownership situation
- Full ownership
- DIEMEN D 3092
- Cadastral map
Exterior space
- Location
- Alongside a quiet road, along waterway, in centre, in residential district and unobstructed view
- Garden
- Back garden and sun terrace
- Balcony/roof terrace
- Balcony present
Storage space
- Shed / storage
- Storage box
Garage
- Type of garage
- Underground parking and parking place
Parking
- Type of parking facilities
- Parking on gated property, public parking, parking garage and resident's parking permits
VVE (Owners Association) checklist
- Registration with KvK
- Yes
- Annual meeting
- Yes
- Periodic contribution
- Yes (€ 189.55 per month)
- Reserve fund present
- Yes
- Maintenance plan
- Yes
- Building insurance
- Yes
Want to be informed about changes immediately?
Save this house as a favourite and receive an email if the price or status changes.
Popularity
0x
Viewed
0x
Saved
28/09/2024
On funda







