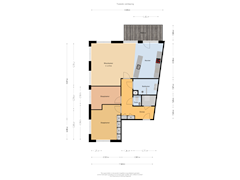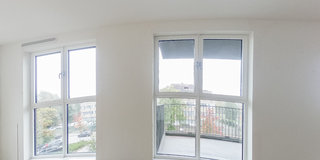Under offer
Carel Willinkgracht 8751112 ZK DiemenHolland Park
- 82 m²
- 2
€ 550,000 k.k.
Description
Modern, move-in ready 3-room corner apartment of approximately 82 m² located in the popular, newly built Holland Park.
This apartment is situated on the second floor of a modern apartment complex with an elevator and is part of a well-maintained and active homeowners' association. The building is located on freehold land, so no leasehold fees apply.
Holland Park, designed and built by various architects, consists of charming streets, squares, and canals to create an urban atmosphere where people can meet. The building where this apartment is located sits on the edge of Holland Park, overlooking the canal with an unobstructed view from the front of the apartment.
Through an indoor gallery, you arrive at a small hallway at the front door before entering the apartment. Upon entry, you walk through the hall into the spacious and bright living room, which has floor-to-ceiling windows that flood the room with natural light. From the living room, a set of French doors open onto the spacious (south-facing) balcony with unobstructed views. The windows on the south side are equipped with mechanical sunshades. The living room flows seamlessly into the modern open kitchen, which features an island sink and various built-in appliances. The kitchen has a black and white design with built-in sockets on both corners.
The apartment is equipped with PVC flooring and underfloor heating. The two bedrooms, modern bathroom, and toilet are all accessible via the hallway. Near the front door, there is a large internal storage room and a meter cupboard. In the basement of this complex, you also have access to a spacious bicycle storage room with electrical outlets.
Shops for daily groceries are within walking distance in Diemen-Zuid, where you will also find metro, train, and bus connections. By car, you can reach Gooiseweg within minutes, with access to the A9, A2, A1, and A10 highways.
Good to know:
The bathroom is fully tiled and equipped with a double washbasin, splash screen, and shower.
The kitchen is handleless and equipped with a refrigerator, dishwasher, ceramic cooktop, stainless steel sink, and range hood.
The internal storage room contains the washing machine connection and a mechanical ventilation unit.
Parking is available in a blue parking zone, with ample parking spaces in the immediate vicinity.
Features
Transfer of ownership
- Asking price
- € 550,000 kosten koper
- Asking price per m²
- € 6,707
- Service charges
- € 241 per month
- Listed since
- Status
- Under offer
- Acceptance
- Available in consultation
Construction
- Type apartment
- Galleried apartment (apartment)
- Building type
- Resale property
- Year of construction
- 2018
- Type of roof
- Flat roof covered with asphalt roofing
Surface areas and volume
- Areas
- Living area
- 82 m²
- Exterior space attached to the building
- 9 m²
- External storage space
- 6 m²
- Volume in cubic meters
- 223 m³
Layout
- Number of rooms
- 3 rooms (2 bedrooms)
- Number of bath rooms
- 1 bathroom and 1 separate toilet
- Bathroom facilities
- Shower, double sink, and underfloor heating
- Number of stories
- 1 story
- Located at
- 2nd floor
- Facilities
- Outdoor awning, mechanical ventilation, and TV via cable
Energy
- Energy label
- Heating
- District heating
- Hot water
- District heating
Exterior space
- Balcony/roof terrace
- Balcony present
Storage space
- Shed / storage
- Storage box
- Facilities
- Electricity
- Insulation
- Roof insulation
Garage
- Type of garage
- Parking place
Parking
- Type of parking facilities
- Public parking and resident's parking permits
VVE (Owners Association) checklist
- Registration with KvK
- Yes
- Annual meeting
- Yes
- Periodic contribution
- Yes
- Reserve fund present
- Yes
- Maintenance plan
- Yes
- Building insurance
- Yes
Want to be informed about changes immediately?
Save this house as a favourite and receive an email if the price or status changes.
Popularity
0x
Viewed
0x
Saved
29/10/2024
On funda







