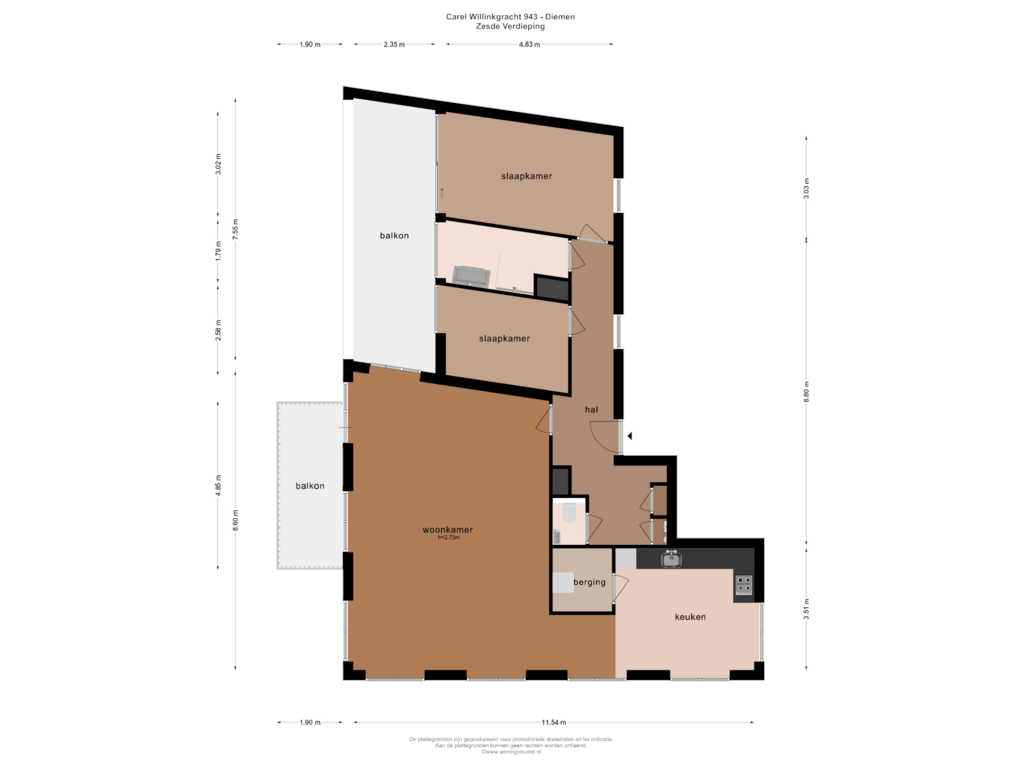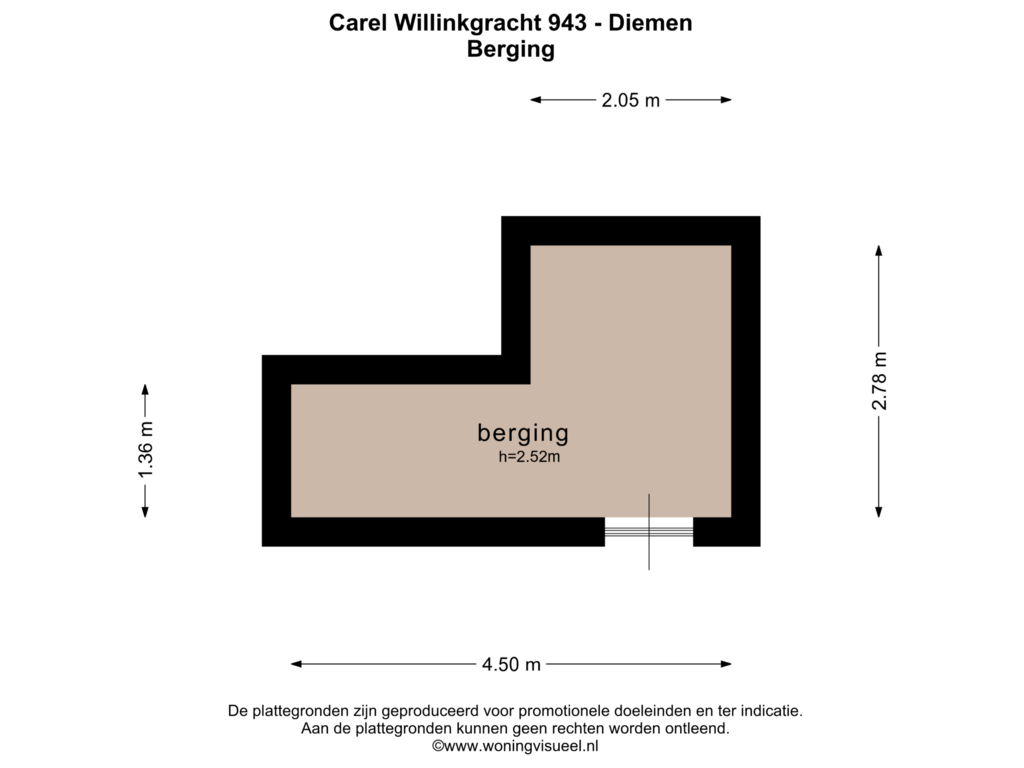
Carel Willinkgracht 9431112 ZK DiemenHolland Park
€ 837,500 k.k.
Eye-catcherRiant penthouse op 3 windrichtingen en met 2 buitenruimten, pp mog
Description
A Spacious and Bright Penthouse in Holland Park
This exceptionally spacious and light penthouse measures approximately 128 m² and includes two outdoor areas, including a delightful 21 m² rooftop terrace with superb views—all part of the beloved new development project, Holland Park.
In the basement, you'll find a private storage unit and a parking space. The property was completed in 2018, is optimally laid out, features high-quality finishes, and has an Energy Label A rating. This lovely home is positioned to enjoy three different directions, each offering beautiful views. It is equipped with underfloor heating, mechanical ventilation, elegant flooring with a wooden top layer, a stylish semi-open kitchen, and, in addition to the sunny terrace, a balcony of approximately 9 m² off the living room.
A Brief Tour:
WELCOME
Access the apartment via the well-maintained communal entrance with an elevator, arriving on the sixth and top floor. The spacious hallway accommodates a wardrobe, guest toilet, and meter cupboard. The hallway leads to a corridor connecting the bedrooms and the entrance to the light and generously sized living room.
LIVING
The living room is situated at the corner of the building, featuring a generous seating area with large windows and access to the aforementioned balcony. It also includes a delightful dining area where guests and family members can comfortably dine.
KITCHEN
The semi-open kitchen is located at the rear of the property, designed in neutral white. It is equipped with all conceivable built-in appliances, including an induction cooktop, dishwasher, built-in oven and combi oven/microwave (all by Bosch), refrigerator with freezer compartment, and a Quooker. There is ample space for a smaller dining table. Adjacent is a spacious internal storage area with connections for a washing machine and dryer, which also houses the mechanical ventilation system.
SLEEPING
The master bedroom offers ample space for a large bed and a spacious wardrobe, with lovely views of the terrace from the bed. The second bedroom is slightly smaller but still generously sized, making it ideal as a second bedroom or workspace.
ME-TIME
Between the bedrooms lies the newly finished, very bright bathroom. A spacious walk-in shower, along with a sink and vanity unit featuring a large mirror, create a wonderful spot for your daily routines. The floor-to-ceiling window allows plenty of light while ensuring privacy, as there are no neighbors above due to the apartment's top-floor location.
OUTDOORS
The terrace connects to both bedrooms and the bathroom, with access from the living room as well. It enjoys sunlight throughout the day, making it a great spot for plants that enhance the green character of the space.
SURROUNDINGS
The apartment is located in the modern "Holland Park" project in Diemen. The area is characterized by stylish canal houses, beautiful facades, charming streets, and, last but not least, green courtyards. The project was completed in 2018 and designed by renowned architect Sjoerd Soeters, known for projects such as Java Island, Oostpoort, and many others. The access roads from Holland Park are ideal: within minutes you can reach the center of Diemen, and the center of Amsterdam and the Zuid-As are easily accessible by car via the A10 or by public transport (station Verrijn Stuartweg/Diemen-Zuid). For daily shopping, you are just a few minutes' walk from the Albert Heijn and various other shops on the Holland Park premises. There is a primary school, bakery, and restaurants nearby.
PARKING & STORAGE
Holland Park is a low-traffic neighborhood in Diemen. You have the option to purchase a parking space (no lift system) in the underground, secured parking garage. This is not included in the asking price and is available separately for €37,500, plus transaction costs. The seller prefers a combined sale. Additionally, included in the purchase is an extra storage room.
PROPERTY SITUATION
The property is situated on freehold land.
HOMEOWNERS' ASSOCIATION
“Holland Park Block 16” is an active and healthy HOA, professionally managed by Munnik VvE Beheer. The monthly HOA fee is EUR 246 for the apartment and EUR 38 for the parking space. There is a multi-year maintenance plan and house rules. Administration is handled by Munnik VvE Beheer.
IN SUMMARY
• Energy Label A
• Freehold land
• Property completed in 2018, designed by renowned Dutch architects including Sjoerd Soeters
• Two sunlit outdoor areas
• Well-maintained and bright bathroom
• Two bedrooms
• Connected to district heating
• Features wooden flooring and mechanical ventilation
• Large aluminum windows
• Storage in the basement
• Parking space for one car included
DISCLAIMER
The property has been measured in accordance with NEN2580. This measurement instruction aims to provide a more standardized way of measuring to give an indication of the usable area. Variations in measurement results are not fully excluded due to differences in interpretation, rounding, or limitations in conducting the measurement.
This information has been compiled with care; however, we accept no liability for any incompleteness, inaccuracies, or otherwise, including the consequences thereof. All stated measurements and areas are indicative. The buyer has a duty to conduct their own investigation into all matters that are important to them. Regarding this property, our office acts as the seller's broker. We recommend enlisting an NVM/MVA broker who can assist you with their expertise in the purchasing process. If you do not wish to engage professional assistance, you consider yourself knowledgeable enough under the law to oversee all relevant matters. The General Consumer Conditions of the NVM apply.
Features
Transfer of ownership
- Asking price
- € 837,500 kosten koper
- Asking price per m²
- € 6,979
- Listed since
- Status
- Available
- Acceptance
- Available in consultation
- VVE (Owners Association) contribution
- € 284.00 per month
Construction
- Type apartment
- Penthouse (apartment)
- Building type
- Resale property
- Year of construction
- 2018
Surface areas and volume
- Areas
- Living area
- 120 m²
- Exterior space attached to the building
- 27 m²
- External storage space
- 9 m²
- Volume in cubic meters
- 404 m³
Layout
- Number of rooms
- 3 rooms (2 bedrooms)
- Number of bath rooms
- 1 separate toilet
- Number of stories
- 1 story
- Located at
- 6th floor
- Facilities
- Elevator and mechanical ventilation
Energy
- Energy label
- Heating
- District heating
- Hot water
- District heating
Cadastral data
- DIEMEN D 3092
- Cadastral map
- DIEMEN D 3092
- Cadastral map
- Ownership situation
- Full ownership
Exterior space
- Location
- Alongside a quiet road and unobstructed view
- Garden
- Sun terrace
- Sun terrace
- 18 m² (7.55 metre deep and 2.35 metre wide)
- Garden location
- Located at the southwest
- Balcony/roof terrace
- Balcony present
Storage space
- Shed / storage
- Built-in
- Facilities
- Electricity
Garage
- Type of garage
- Not yet present but possible
Parking
- Type of parking facilities
- Paid parking, public parking and parking garage
VVE (Owners Association) checklist
- Registration with KvK
- Yes
- Annual meeting
- Yes
- Periodic contribution
- Yes (€ 284.00 per month)
- Reserve fund present
- Yes
- Maintenance plan
- Yes
- Building insurance
- Yes
Photos 51
Floorplans 2
© 2001-2024 funda




















































