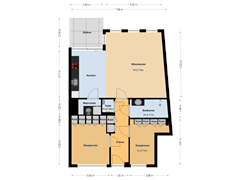Sold under reservation
Gerrit Rietveldsingel 1411112 ZB DiemenHolland Park
- 72 m²
- 2
€ 495,000 k.k.
Description
Take a look at this beautiful 3-room apartment of approximately 72 m², located in the popular Holland Park neighborhood.
This move-in-ready home offers everything you need: a spacious living and dining area, a modern open kitchen, a sunny southeast-facing balcony, and high-quality finishes.
You'll live just outside of Amsterdam, in a modern and friendly environment.
Location:
This apartment is situated in the heart of Holland Park, a vibrant and modern residential area with a unique blend of urban charm and peaceful nature.
Holland Park is characterized by charming canals, a singel, and green courtyard gardens, offering excellent connections to both Amsterdam and the Groene Hart region.
With the village center of Diemen and Amsterdam's city center just a short distance away, you can enjoy the best of both worlds. Train and metro stations are within walking distance, allowing you to reach the city center or the heart of nature in no time.
Layout:
The apartment is located on the third floor and features a wide gallery, where you can place a small table with two chairs.
Upon entering, you are greeted by the hallway, with the bedrooms on the left and right sides at the front of the property.
Additionally, you'll find the meter cupboard and a toilet room with a small sink.
The bathroom is modern and stylishly finished, with a walk-in shower equipped with a thermostatic faucet, gray floor tiles, white wall tiles, and a complete bathroom cabinet with a sink, mirrored cabinet, and a tall cabinet.
The spacious living and dining room with an open kitchen is the heart of the home.
The large windows allow plenty of natural light into the living room, creating a pleasant ambiance.
The kitchen is fully equipped with modern built-in appliances, including a fridge-freezer, dishwasher, induction cooktop, combination microwave-oven, and a stainless-steel extractor hood.
A utility room provides additional storage space and connections for the washing machine, as well as the mechanical ventilation system.
Through the sliding door in the living room, you can access the sunny southeast-facing balcony (approximately 7 m²), where you can relax and unwind.
The entire apartment features a beautiful laminate floor, adding to the comfort and warm atmosphere.
Extras:
This property also includes a private storage unit and the possibility to buy a parking space in the garage, ensuring you always have a place for your car and extra storage.
Technical details: Electrical installation with 8 circuits, 2 residual-current devices, and a main switch.
Insulation: The property is fully insulated and equipped with aluminum window frames and HR++ glass.
Heating: The entire apartment has underfloor heating.
Good to know:
Living area is approximately 72 m² according to the BBMI standards
Energy label A
Service charges for the residence: € 157,83 per month
Service charges for the garage space: € 45,54 per month
Asking price for the apartment: € 495.000,-- k.k.
Asking price for the parkingspace : € 25.000,-- k.k.
The sellers prefer to sell the house and the parking space to a single interested party.
In short, this stunning apartment offers you a comfortable and modern living environment with all conveniences within reach.
Whether you're looking for the tranquility of the Groene Hart or the vibrant dynamics of Amsterdam, this home offers you the best of both worlds.
Schedule a viewing today and be surprised by what this apartment has to offer!
Features
Transfer of ownership
- Asking price
- € 495,000 kosten koper
- Asking price per m²
- € 6,875
- Service charges
- € 158 per month
- Listed since
- Status
- Sold under reservation
- Acceptance
- Available in consultation
- VVE (Owners Association) contribution
- € 157.53 per month
Construction
- Type apartment
- Upstairs apartment (apartment)
- Building type
- Resale property
- Year of construction
- 2018
Surface areas and volume
- Areas
- Living area
- 72 m²
- Exterior space attached to the building
- 6 m²
- External storage space
- 5 m²
- Volume in cubic meters
- 239 m³
Layout
- Number of rooms
- 3 rooms (2 bedrooms)
- Number of bath rooms
- 1 bathroom and 1 separate toilet
- Number of stories
- 1 story
- Located at
- 3rd floor
- Facilities
- Optical fibre, elevator, mechanical ventilation, sliding door, and TV via cable
Energy
- Energy label
- Insulation
- Completely insulated
- Heating
- District heating
- Hot water
- District heating
Cadastral data
- DIEMEN D 3033
- Cadastral map
- Ownership situation
- Full ownership
- DIEMEN D 3033
- Cadastral map
- Ownership situation
- Full ownership
Exterior space
- Location
- Alongside a quiet road and in residential district
- Balcony/roof terrace
- Balcony present
Storage space
- Shed / storage
- Storage box
Garage
- Type of garage
- Underground parking
Parking
- Type of parking facilities
- Public parking
VVE (Owners Association) checklist
- Registration with KvK
- Yes
- Annual meeting
- Yes
- Periodic contribution
- Yes (€ 157.53 per month)
- Reserve fund present
- Yes
- Maintenance plan
- Yes
- Building insurance
- Yes
Want to be informed about changes immediately?
Save this house as a favourite and receive an email if the price or status changes.
Popularity
0x
Viewed
0x
Saved
29/08/2024
On funda







