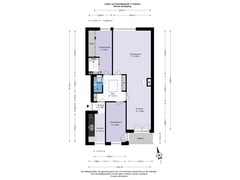Johan van Soesdijkstraat 1-I1111 AZ DiemenCentrum West
- 71 m²
- 3
€ 395,000 k.k.
Description
Charming 4-room maisonette of approx. 71 m² in the bustling heart of Diemen with a great roof terrace!
Also check out our virtual tour!
Are you looking for a house with two floors in a prime location near Watergraafsmeer? Then this attractive 4-room CORNER maisonette is exactly what you are looking for! With approximately 71 m² of living space, a sunny (not permitted) roof terrace of approx. 39 m², a balcony, 3 bedrooms, a bright living room and a separate kitchen, this house in the center of Diemen offers plenty of possibilities.
The house, located on private land, is ideal for modernizing entirely to your own taste and therefore offers a great opportunity to create your dream home!
Environment:
The Johan van Soesdijkstraat is a small, quiet street in a child-friendly residential area in Diemen-Centrum with a central location. It is about a 5-minute walk to the Diemerplein shopping center, where there is a wide variety of shops, including: two supermarkets for daily groceries, a good bakery, fishmonger, drugstore, various clothing and electronics stores, (takeaway) restaurants and a pharmacy. There are also several (primary) schools in this area, one of which is around the corner, a daycare center and a gym. The accessibility is excellent. You can reach public transport in no time with various bus lines and the tram (line 19 stop is a 2-minute walk) and by car the Ring A10 and the A1, A2 and A9 highways. Located in a quiet blue zone, there is ample parking for residents (parking permit only €96 per 2 years).
First floor:
You reach the apartment on the first floor via the stairwell.
The entrance leads to a spacious hall that provides access to all rooms. Thanks to the skylight in the hall, pleasant natural light enters.
At the front you will find the lovely living room, equipped with an attractive wood-burning stove and a light parquet floor.
The dining area is at the rear, where you have access to the balcony through French doors.
The closed kitchen is equipped with a 4-burner gas hob, an extractor hood, a separate refrigerator and a connection for the washing machine.
Adjacent to the kitchen is the first bedroom, which also provides access to the balcony.
The second bedroom is located at the front and has a practical closet.
The bathroom is simply designed and equipped with a shower, sink and toilet with a wall-mounted toilet.
Balcony:
The balcony is very conveniently located on the south and offers an unobstructed view at the rear.
Second floor:
A staircase takes you to the second floor, where the third bedroom is located. This room has a sink and storage space where the HR central heating combination boiler is located and offers direct access to the roof terrace.
Roof terrace (not permitted):
The spacious roof terrace is a wonderful place to enjoy a snack and drink in peace and privacy.
Details:
-Living area approximately 71 m² (in accordance with measuring instructions and measuring certificate);
-Charming corner maisonette;
-Great roof terrace of approx. 39m² (not permitted);
-Located in the characteristic center;
-Located on private land, with 3 bedrooms;
-Partly plastic frames double glazing;
-Outdated and can be decorated entirely in your own style;
-Standing line has been renewed;
-Private entrance and 2 floors;
-Small homeowners' association of 4 members;
-Service costs of €150 per month incl. building insurance, maintenance reservations, etc.;
- Sufficient (blue zone) parking (permit approx. €96 per 2 years, per car).
-A 200m walk from tram 19 to Amsterdam center;
-Less than 5 minutes from the Watergraafsmeer;
- Self-occupancy, asbestos and age clauses do not apply.
Has your interest been aroused?
Then feel free to come by and experience this home from the inside!
Features
Transfer of ownership
- Asking price
- € 395,000 kosten koper
- Asking price per m²
- € 5,563
- Service charges
- € 150 per month
- Listed since
- Status
- Available
- Acceptance
- Available in consultation
- VVE (Owners Association) contribution
- € 150.00 per month
Construction
- Type apartment
- Maisonnette (apartment)
- Building type
- Resale property
- Year of construction
- 1930
- Type of roof
- Combination roof covered with asphalt roofing and roof tiles
Surface areas and volume
- Areas
- Living area
- 71 m²
- Exterior space attached to the building
- 42 m²
- Volume in cubic meters
- 249 m³
Layout
- Number of rooms
- 4 rooms (3 bedrooms)
- Number of bath rooms
- 1 bathroom
- Bathroom facilities
- Shower, toilet, and sink
- Number of stories
- 2 stories
- Located at
- 1st floor
- Facilities
- Optical fibre, passive ventilation system, and TV via cable
Energy
- Energy label
- Insulation
- Double glazing
- Heating
- CH boiler
- Hot water
- CH boiler
- CH boiler
- HR Vaillant (gas-fired combination boiler from 2020, in ownership)
Cadastral data
- DIEMEN F 1999
- Cadastral map
- Ownership situation
- Full ownership
Exterior space
- Location
- Alongside a quiet road, in centre, in residential district and unobstructed view
- Garden
- Sun terrace
- Sun terrace
- 39 m² (6.00 metre deep and 6.36 metre wide)
- Garden location
- Located at the south
- Balcony/roof terrace
- Roof terrace present and balcony present
Parking
- Type of parking facilities
- Public parking and resident's parking permits
VVE (Owners Association) checklist
- Registration with KvK
- Yes
- Annual meeting
- Yes
- Periodic contribution
- No
- Reserve fund present
- Yes
- Maintenance plan
- Yes
- Building insurance
- Yes
Want to be informed about changes immediately?
Save this house as a favourite and receive an email if the price or status changes.
Popularity
0x
Viewed
0x
Saved
03/01/2025
On funda







