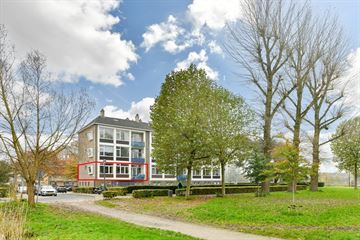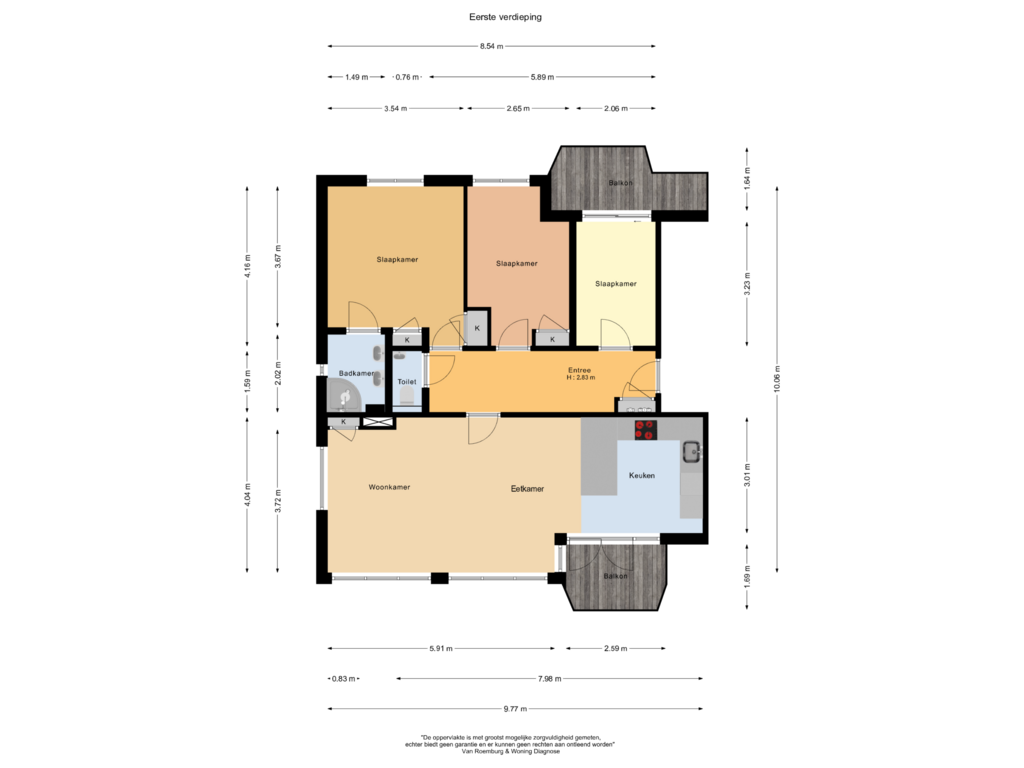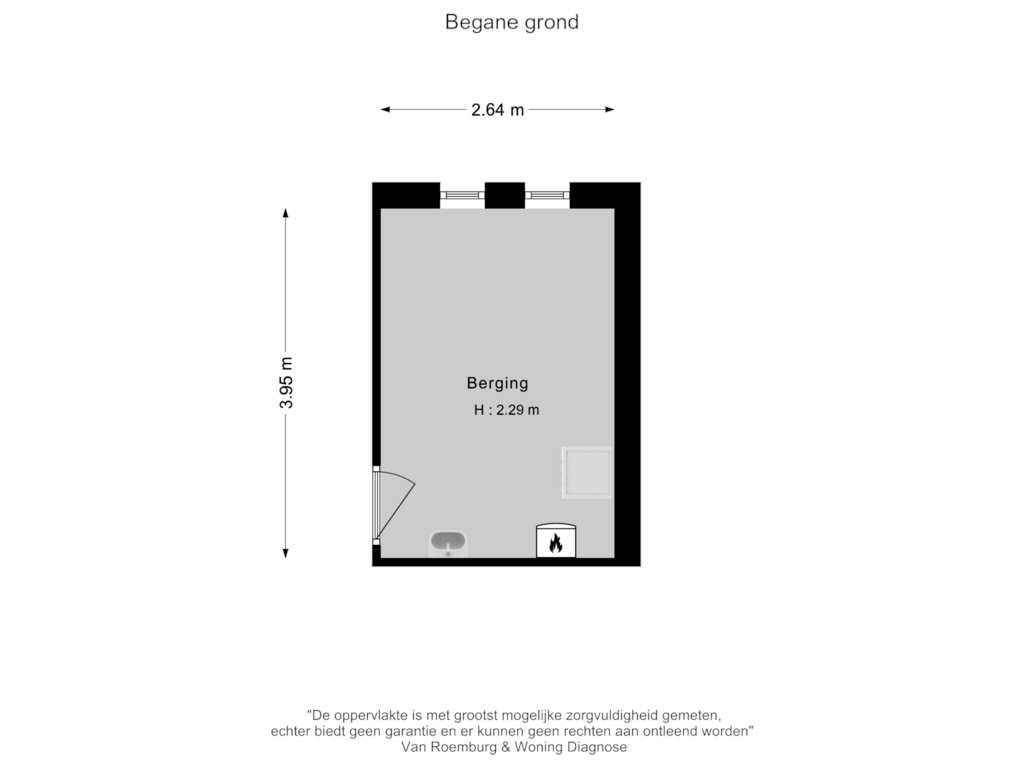
Description
ENGLISH TEXT BELOW
Goed ingedeeld, licht en charmant 4-kamerhoekappartement (84 m2) op de eerste verdieping. Het appartement heeft een riante woonkamer met moderne open keuken, twee balkons en een ruime berging in de onderbouw en is perfect gelegen aan de rand van Diemen direct tegen Amsterdam Watergraafsmeer aan.
Omgeving
Het appartement ligt aan de Johan van Soesdijkstraat in het centrum van Diemen op steenworp afstand van Amsterdam Watergraafsmeer. Het winkelcentrum Diemerplein ligt op loopafstand met een groot aanbod aan winkels. Ook NS stations Diemen en Diemen Zuid bevinden zich op loopafstand. Van hieruit zijn zowel Amsterdam Centraal als Zuid in 10 minuten bereikbaar. Op loopafstand ligt ook de halte van tram 19, deze gaat via de Watergraafsmeer naar het centrum van Amsterdam. De winkelstraat van de Arent Krijtstraat ligt op loopafstand en in de directe omgeving bevinden zich diverse sportvoorzieningen, cafés en restaurants.
Er is voldoende (blauwe zone) parkeergelegenheid en er zijn diverse uitvalswegen in de buurt (A1, A2, A10). De bereikbaarheid is uitstekend en dit op nog geen 12 minuten van hartje Amsterdam en 10 minuten fietsen van Science Park.
Indeling
Begane grond
Gemeenschappelijke entree met trappenhuis naar de eerste verdieping en de berging in de onderbouw.
Eerste verdieping
Entree, ruime hal met toegang tot alle vertrekken. Woonkamer met veel lichtinval door de vele ramen en de hoekligging en mooi uitzicht op het wandellandschap Oosterringdijk. De moderne open keuken (uit 2021) is voorzien van alle denkbare inbouwapparatuur en grenst aan het balkon aan de achterzijde met de middagzon. Aan de voorzijde liggen de drie goed bemeten slaapkamers. Een van de slaapkamers grenst aan het tweede balkon. De masterbedroom heeft een directe toegang tot de badkamer. De badkamer is voorzien van een douche en een dubbele wastafel met meubel. Het toilet is separaat en vanuit de hal bereikbaar. Door vrijwel het gehele appartement ligt een prachtige massieve eikenhouten vloer.
De ruime berging in de onderbouw is voorzien van de wasmachineaansluiting, verwarming en elektra.
Bijzonderheden
Woonoppervlakte 84 m2 (conform NEN2580);
Berging 10 m2 (conform NEN2580);
Buitenruimte 10 m2 (conform NEN2580);
Bouwjaar omstreeks 1955;
Eigen grond;
Deels voorzien van kunststof kozijnen en deels houten kozijnen voorzien van dubbel glas (HR++).
Drie slaapkamers;
Verwarming en warm water middels een CV-combiketel;
Fietsenberging in de onderbouw;
Actieve kleinschalige VVE (6 leden), professioneel beheerd door Rappange. De servicekosten bedragen €150 per maand;
Voldoende parkeermogelijkheden in de omgeving, parkeervergunning met blauwe zone (€96,- voor 2 jaar);
De groenstrook wordt opnieuw ingericht, zie de site van de gemeente Diemen ( project wandellandschap Oosterringdijk);
Oplevering in overleg.
Toelichtingsclausule NEN2580
Het Verkochte is gemeten met gebruikmaking van de meetinstructie, welke is gebaseerd op de normen zoals vastgelegd in NEN 2580. De meetinstructie is bedoeld om een meer eenduidige manier van meten toe te passen voor het geven van een indicatie van de gebruiksoppervlakte. De meetinstructie sluit verschillen in meetuitkomsten niet volledig uit door bijvoorbeeld interpretatieverschillen, afrondingen en beperkingen bij het uitvoeren van een meting.
********************************************************************
ENGLISH TEXT
Well-laid-out, bright, and charming 4-room corner apartment (84 m²) on the first floor. The apartment features a spacious living room with a modern open kitchen, two balconies, and a large storage room in the basement. It is ideally located on the edge of Diemen, right next to Amsterdam Watergraafsmeer.
Location
The apartment is situated on Johan van Soesdijkstraat, in the center of Diemen, just a stone's throw away from Amsterdam Watergraafsmeer. Diemerplein shopping center is within walking distance, offering a wide range of stores. Diemen and Diemen Zuid train stations are also within walking distance, with direct access to Amsterdam Centraal and Amsterdam Zuid in just 10 minutes. Tram 19 stops nearby, traveling via Watergraafsmeer to the center of Amsterdam. The Arent Krijtstraat shopping street is also within walking distance, and there are various sports facilities, cafes, and restaurants in the immediate vicinity.
There is ample (blue zone) parking available, and several major roads (A1, A2, A10) are nearby. The location is excellent, less than 12 minutes from the heart of Amsterdam and just 10 minutes by bike to Science Park.
Layout
Ground floor
Common entrance with stairs leading to the first floor and the storage room in the basement.
First floor
Entrance, spacious hallway with access to all rooms. The living room is filled with natural light due to the many windows and the corner location, offering a beautiful view of the walking area along Oosterringdijk. The modern open kitchen (from 2021) is equipped with all conceivable built-in appliances and opens onto a balcony at the rear, which receives afternoon sunlight. The three generously sized bedrooms are located at the front of the apartment. One of the bedrooms opens onto the second balcony. The master bedroom has direct access to the bathroom. The bathroom is equipped with a shower and a double washbasin with a vanity unit. The toilet is separate and can be accessed from the hallway. The apartment features a beautiful solid oak wooden floor throughout most of the space.
The large storage room in the basement is equipped with a washing machine connection, heating, and electricity.
Special features
Living area: 84 m² (according to NEN2580);
Storage room: 10 m² (according to NEN2580);
Outdoor space: 10 m² (according to NEN2580);
Year of construction: around 1955;
Freehold (no leasehold);
Partly equipped with plastic window frames and partly with wooden window frames, all with double glazing (HR++);
Three bedrooms;
Heating and hot water via a CV combi boiler;
Bicycle storage in the basement;
Active small-scale VVE (6 members), professionally managed by Rappange. The service charges are €150 per month;
Plenty of parking in the area, parking permit for blue zone (€96 for 2 years);
The green strip is being redesigned, see the Diemen municipality website ();
Delivery in consultation.
Explanation clause NEN2580
The property has been measured using the measurement instruction based on the standards outlined in NEN 2580. This measurement instruction aims to apply a more uniform method of measurement to provide an indication of the usable area. The measurement instruction does not fully exclude differences in results due to factors such as interpretation differences, rounding, or limitations during the measurement process.
Features
Transfer of ownership
- Asking price
- € 425,000 kosten koper
- Asking price per m²
- € 5,060
- Service charges
- € 150 per month
- Listed since
- Status
- Sold under reservation
- Acceptance
- Available in consultation
Construction
- Type apartment
- Upstairs apartment (apartment)
- Building type
- Resale property
- Year of construction
- 1955
Surface areas and volume
- Areas
- Living area
- 84 m²
- Exterior space attached to the building
- 10 m²
- External storage space
- 10 m²
- Volume in cubic meters
- 238 m³
Layout
- Number of rooms
- 4 rooms (3 bedrooms)
- Number of bath rooms
- 1 bathroom and 1 separate toilet
- Bathroom facilities
- Shower, double sink, and washstand
- Number of stories
- 1 story
- Located at
- 1st floor
Energy
- Energy label
- Heating
- CH boiler
- Hot water
- CH boiler
- CH boiler
- Intergas (gas-fired combination boiler from 2016, in ownership)
Cadastral data
- DIEMEN F 2000
- Cadastral map
- Ownership situation
- Full ownership
Exterior space
- Balcony/roof terrace
- Balcony present
Storage space
- Shed / storage
- Built-in
- Facilities
- Electricity and running water
VVE (Owners Association) checklist
- Registration with KvK
- Yes
- Annual meeting
- Yes
- Periodic contribution
- Yes
- Reserve fund present
- Yes
- Maintenance plan
- Yes
- Building insurance
- Yes
Photos 22
Floorplans 2
© 2001-2024 funda























