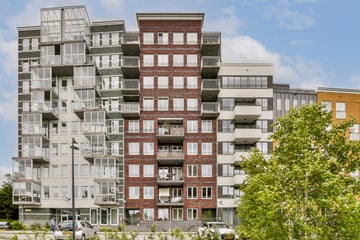
Description
We are pleased to offer this modern, well-maintained, and energy-efficient 3-room apartment for sale in the beautiful new residential area of Holland Park. Located on the 4th floor, this apartment has a living area of approximately 72m², featuring 2 good-sized bedrooms, a spacious and bright living room with an open kitchen, a delightful private balcony (southwest-facing), and a private storage room and parking space in the basement. All of this is situated on freehold land.
Location and Surroundings:
The apartment is situated in the vibrant Holland Park, just 10 to 15 minutes from the heart of Amsterdam and the Zuidas by car, train, or metro. Holland Park is known for its child-friendliness, charming canals, beautiful facades, cozy streets, and green inner gardens. The water gives you the ultimate Amsterdam canal feeling, but in Diemen. This unique self-contained neighborhood was designed by architect and urban planner Sjoerd Soeters. Inspired by his earlier designs for Java Island and Sluseholmen, the canal town in Copenhagen, it has a character of its own, like the Jordaan or De Pijp: a fresh district with water, beautiful streets, good amenities, cozy restaurants, and excellent connections.
Due to its central location, Holland Park is highly sought after. In no time, you are in the center of Diemen and Amsterdam. The Arena area, with the Pathé cinema, Ziggo Dome, AFAS Live, and of course the Johan Cruijff Arena, is also close by. The Verrijn Stuartweg and Diemen Zuid NS and metro stations are within walking distance, and there is ample parking for visitors (blue zone). Additionally, various highways (A1, A2, A10) are nearby. Grocery shopping can be done in a few minutes at the Campus with an Albert Heijn, and the Kruidenhof shopping center in Diemen Zuid is within walking distance. A daycare center and school are also available for children in the near future. There are no less than 3 playgrounds and a park where they can play. For nature lovers and runners, it is also a fantastic neighborhood. The Diemerbos is very close, where you can enjoy greenery or walk with your dog. In short, a very central and cozy location with excellent accessibility.
Layout:
Through the communal entrance, you reach the apartment on the fourth floor by elevator or staircase. From the gallery, there is a nice view of the well-maintained communal courtyard. You enter the apartment into a spacious hall with space for a wardrobe. On either side of the hall are two spacious bedrooms. The modern bathroom is centrally located in the apartment, featuring a walk-in shower and a washbasin. The separate toilet and storage room with washing machine connection are also accessible via the hall. At the front is the living room, which is wonderfully bright due to the large windows and the ceiling height of 2.75 meters. The open kitchen is fully equipped with all conveniences. From the living room, a sliding door provides access to the sunny southwest-facing balcony. Finally, on the ground floor, there is an external storage room, a communal bicycle storage, and a private parking space.
Balcony:
The apartment has a southwest-facing balcony with an unobstructed view, and there is also a space where you have access to the front door of the apartment.
Storage:
The apartment includes a private storage room located in the basement, ideal for storing various items. There are also communal bicycle storage facilities.
Parking:
Holland Park is a low-traffic area in Diemen. You have the option to purchase a parking space (lift system) in the underground secured parking garage. This is not included in the asking price and is available separately for €30,000, buyer's costs. The seller prefers a joint sale.
Details:
Year of construction: 2017
Located on freehold land
Bright apartment with many windows
Living area 71.6m² (measured in accordance with NEN2580, measurement report available)
Energy label A
The apartment is fully gas-free
The apartment has a nice southwest-facing balcony
Heating and hot water through district heating
Underfloor heating throughout the apartment (individually adjustable per room)
Aluminum window frames, fully equipped with double glazing (HR++)
Good, active, and solvent homeowners association, professionally managed
Monthly service costs are €171.60 for the apartment and €40.59 for the parking space
Delivery in consultation
Features
Transfer of ownership
- Last asking price
- € 475,000 kosten koper
- Asking price per m²
- € 6,597
- Status
- Sold
Construction
- Type apartment
- Upstairs apartment (apartment)
- Building type
- Resale property
- Year of construction
- 2017
- Type of roof
- Flat roof
- Quality marks
- Energie Prestatie Advies
Surface areas and volume
- Areas
- Living area
- 72 m²
- Exterior space attached to the building
- 3 m²
- External storage space
- 5 m²
- Volume in cubic meters
- 245 m³
Layout
- Number of rooms
- 3 rooms (2 bedrooms)
- Number of bath rooms
- 1 bathroom and 1 separate toilet
- Bathroom facilities
- Shower and sink
- Number of stories
- 1 story
- Located at
- 4th floor
- Facilities
- Optical fibre, elevator, mechanical ventilation, and TV via cable
Energy
- Energy label
- Insulation
- Completely insulated
- Heating
- District heating and complete floor heating
- Hot water
- District heating
Cadastral data
- DIEMEN D 2892
- Cadastral map
- Ownership situation
- Full ownership
- DIEMEN D 2892
- Cadastral map
- Ownership situation
- Full ownership
Exterior space
- Location
- Alongside a quiet road and in residential district
- Balcony/roof terrace
- Balcony present
Storage space
- Shed / storage
- Storage box
Garage
- Type of garage
- Parking place
Parking
- Type of parking facilities
- Public parking and parking garage
VVE (Owners Association) checklist
- Registration with KvK
- Yes
- Annual meeting
- Yes
- Periodic contribution
- Yes
- Reserve fund present
- Yes
- Maintenance plan
- Yes
- Building insurance
- Yes
Photos 28
© 2001-2024 funda



























