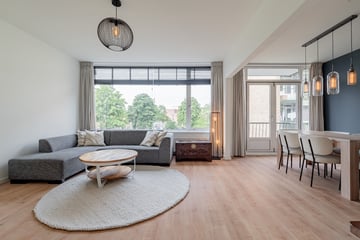This house on funda: https://www.funda.nl/en/detail/koop/diemen/appartement-oranjeplantsoen-20/43536088/

Description
Ready to move in! All you have to do is unpack your bags. This well-located 3- (formerly 4) room apartment (approx. 67 m² living space and 15 m² attic room) on the 2nd floor has been completely renovated.
Also check out our virtual tour!
A sneak peek of the veil. Located on private land, completely renovated, modern kitchen and bathroom, storage room in the basement, a spacious attic room and all this in Diemen-Centrum.
Sustainability is at the top of the homeowners' association's agenda, triple glazing, new window frames, cavity wall insulation and roof maintenance are on the schedule. The balconies at the front have just been given a new coating.
The VvE wants a new-build feeling like Holland Park, but on the Oranjeplantsoen.
This complex consists of 9 apartments. The care of the complex is in good hands with this homeowners' association. The large shopping center "Diemerplein" is around the corner, so you can do your shopping in no time. With the playground around the corner and various sports facilities nearby, you certainly don't have to sit still. There are several boarding points in the area for public transport (bus, tram 19 and train). There is also ample parking (blue zone parking permit €96 for 2 years immediately available) and there are several arterial roads in the area (A1, A2, A10).
In short, the accessibility is excellent and less than 10 minutes from the heart of Amsterdam! Are you looking for peace and quiet? Then the Diemerbos is definitely something for you.
Layout:
Communal closed entrance with access to the stairwell.
Home:
Entrance into hall. The hall is the distribution key to all rooms and provides access to: the modern meter cupboard, the 2 bedrooms, the modern kitchen, the toilet with wall-mounted toilet and sink, the bathroom and the living room. Adjacent to the living room is an (open) dining/side room, where the French doors to the balcony certainly stand out.
The balcony is located on the sunny southwest. Thanks to its location and the large windows over the entire width of the house, you can enjoy the view over the park. The renovated bathroom has: a very modern walk-in shower, black mixer tap and rain shower, sink with washbasin furniture. From the hall you also enter the modern kitchen, located at the rear. The kitchen is very practically laid out with plenty of cupboard space and equipped with various equipment such as: a 4-burner induction hob, combination microwave/oven, modern extractor hood, dishwasher and a refrigerator with freezer. The second balcony is accessible from the kitchen. The 2 bedrooms at the rear vary in size. Furthermore, the entire house is finished with a beautiful laminate floor.
Attic room:
The very spacious attic room (approx. 15 m²) can be reached via the stairwell and is equipped with electricity and a Velux skylight and is ideal as an extra work (not a bedroom) room (officially a storage room).
Balcony:
The main balcony is located on the southwest. Here you have a beautiful view over the park. The rear of the house also has a smaller balcony.
Salvage:
The storage room is located in the basement and has electricity.
- Completely modernized house (2021), ready to enter;
- The VvE has triple glazing, new window frames, cavity wall insulation and roof maintenance planned, the extra contribution for this has already been paid by current residents;
- Located on private land;
- Very good light and views through the 2nd floor;
- Spacious attic room, which is officially not allowed to be used as a sleeping area;
- Good VvE, service costs of € 169 per month incl. maintenance reservation;
- Sufficient parking options in the area, parking permit with blue zone € 96,- for 2 years, immediately available);
- Conveniently located near highways and public transport.
Are you also enthusiastic about this house?
We would like to invite you to take a look at this house from the inside!
Features
Transfer of ownership
- Last asking price
- € 425,000 kosten koper
- Asking price per m²
- € 6,343
- Service charges
- € 169 per month
- Status
- Sold
Construction
- Type apartment
- Upstairs apartment (apartment)
- Building type
- Resale property
- Year of construction
- 1965
- Type of roof
- Gable roof covered with roof tiles
Surface areas and volume
- Areas
- Living area
- 67 m²
- Exterior space attached to the building
- 6 m²
- External storage space
- 22 m²
- Volume in cubic meters
- 218 m³
Layout
- Number of rooms
- 4 rooms (3 bedrooms)
- Number of bath rooms
- 1 bathroom
- Bathroom facilities
- Shower and washstand
- Number of stories
- 1 story
- Located at
- 2nd floor
- Facilities
- Outdoor awning and TV via cable
Energy
- Energy label
- Insulation
- Partly double glazed
- Heating
- CH boiler
- Hot water
- CH boiler
- CH boiler
- Intergas HR (gas-fired combination boiler from 2021, in ownership)
Cadastral data
- DIEMEN F 1972
- Cadastral map
- Ownership situation
- Full ownership
Exterior space
- Location
- In centre, in residential district and unobstructed view
- Balcony/roof terrace
- Balcony present
Storage space
- Shed / storage
- Storage box
- Facilities
- Electricity
Parking
- Type of parking facilities
- Public parking and resident's parking permits
VVE (Owners Association) checklist
- Registration with KvK
- Yes
- Annual meeting
- Yes
- Periodic contribution
- No
- Reserve fund present
- Yes
- Maintenance plan
- Yes
- Building insurance
- Yes
Photos 46
© 2001-2025 funda













































