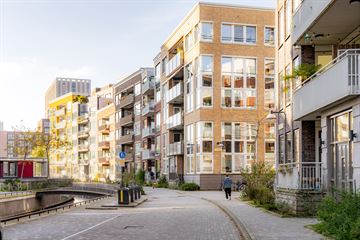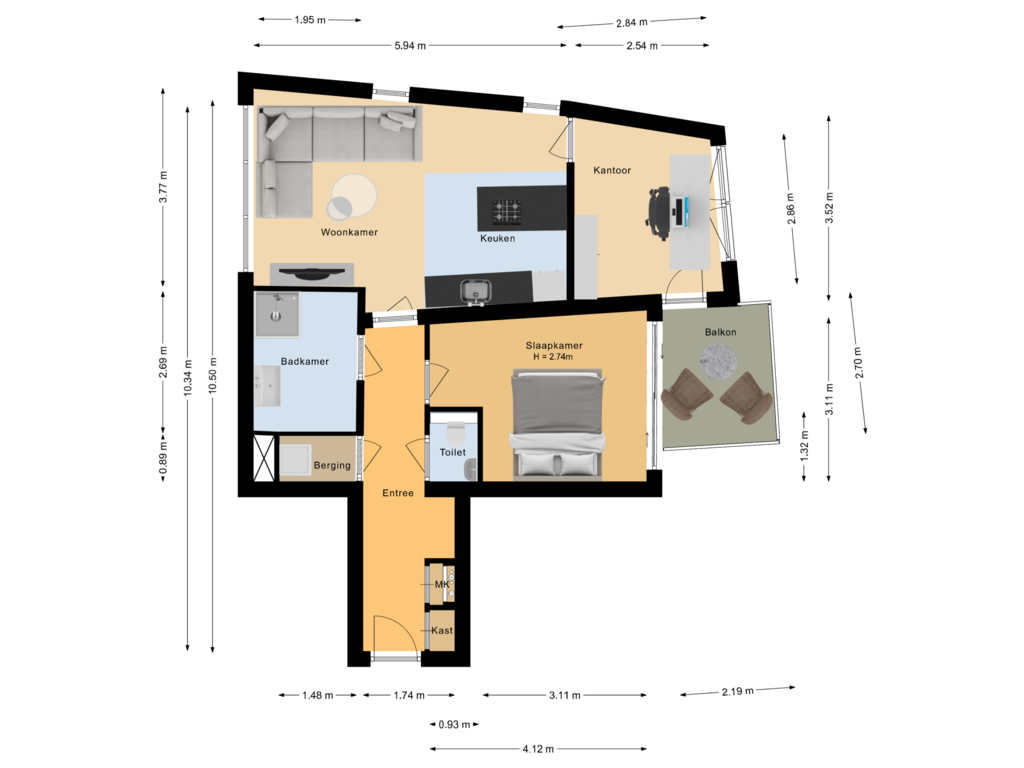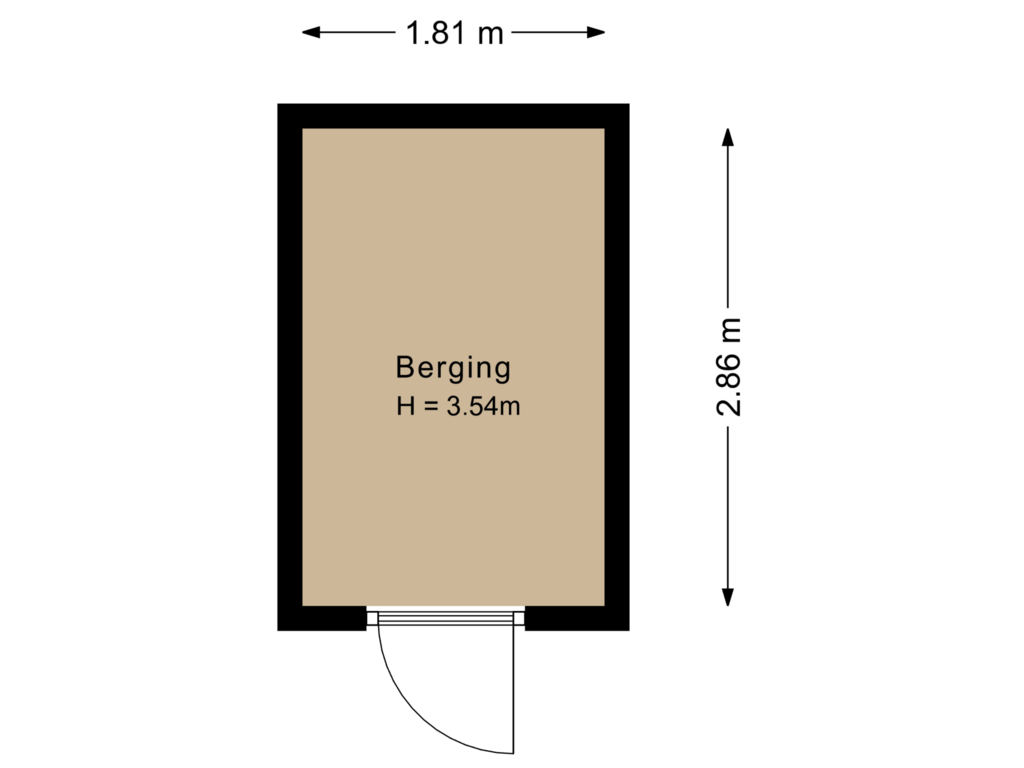
Piet Mondriaansingel 1011112 WX DiemenHolland Park
€ 415,000 k.k.
Description
NIEUW IN DE VERKOOP – Piet Mondriaansingel 101 Diemen
English translation below.
Welkom in dit moderne en lichte 3-kamerappartement van 63m², gelegen in de populaire nieuwbouwwijk Holland Park. Dit comfortabele appartement beschikt over twee ruime slaapkamers, een royale woonkamer met open keuken, een zonnig balkon op het zuidoosten, een luxe badkamer, een aparte berging van 5m² en optioneel een privéparkeerplaats in de ondergelegen parkeergarage. Een ideale woning voor wie op zoek is naar een combinatie van modern comfort en een centrale ligging!
HOLLAND PARK – STIJLVOL EN LEVENDIG
Holland Park is een unieke en inspirerende woonwijk in Diemen, ontworpen door de bekende architect Sjoerd Soeters. De wijk wordt gekenmerkt door charmante grachten, groene binnentuinen, sfeervolle straatjes en moderne architectuur, geïnspireerd op het grachtengebied van Amsterdam. Holland Park biedt alles wat je nodig hebt: van supermarkten en horecagelegenheden tot uitstekende verbindingen met het openbaar vervoer. Met de metro ben je binnen 10 minuten in hartje Amsterdam, terwijl je geniet van de rust en ruimte van Diemen. Hier woon je in een wijk met karakter, perfect voor stedelijke levensgenieters!
INDELING
Via de centrale entree met bellentableau, lift en trappenhuis bereik je het appartement op de derde verdieping.
Bij binnenkomst in de hal vind je een meterkast, toegang tot een separate berging en het moderne toilet met fontein. De lichte woonkamer met grote ramen en toegang tot het balkon biedt een sfeervolle leefruimte. De open keuken is voorzien van hoogwaardige inbouwapparatuur, waaronder een koelkast, vaatwasser, combi-oven/magnetron en inductiekookplaat met afzuigkap.
Het appartement beschikt over twee slaapkamers. De hoofdslaapkamer is royaal en biedt ruimte voor een tweepersoonsbed en een grote kledingkast. De tweede slaapkamer is ideaal als kinder-, logeer- of werkkamer. De moderne badkamer is voorzien van een inloopdouche, wastafelmeubel en designradiator.
BALKON EN BERGING
Het balkon is gelegen op het zuidoosten en biedt een zonnige plek om te genieten van een kop koffie of een goed boek. De externe berging van 5m² op de begane grond is perfect voor het opbergen van fietsen en andere spullen.
PARKEREN
Bij de woning hoort een privéparkeerplaats in de afgesloten parkeergarage onder het complex. Een praktische en veilige oplossing in een autoluwe wijk.
OMGEVING
Holland Park heeft uitstekende verbindingen naar Amsterdam en omliggende gebieden. Het metrostation Diemen-Zuid ligt op loopafstand, evenals diverse supermarkten, restaurants en groenvoorzieningen zoals het Diemerbos. Met de auto ben je binnen enkele minuten op de A10, A1 of A2. Kortom, een uitstekende locatie om rustig te wonen met de stad binnen handbereik!
UITGANGSPUNTEN
- Vraagprijs: € 415.000,- kosten koper;
- Parkeerplaats: vraagprijs € 30.000,- kosten koper;
- Beschikbaar: januari 2025;
- Woonoppervlakte: ca. 63m²;
- Berging: ca. 5m²;
- Balkon op het zuidoosten;
- Energielabel: A;
- Verwarming en warm water via stadsverwarming;
- Bouwjaar: 2018;
- Mogelijkheid voor een parkeerplaats in ondergelegen parkeergarage;
- Actieve en gezonde VvE, maandelijkse bijdrage: € 196,59, inclusief parkeerplaats;
- Beschikbaar: in overleg;
- Eigen grond, geen erfpacht.
- Notaris: keuze koper.
Voor inlichtingen of het maken van een afspraak voor een bezichtiging:
Visch & van Zeggelaar Amsterdam
020 - 20 91 911
Deze informatie is door ons met de nodige zorgvuldigheid samengesteld. Onzerzijds wordt echter geen enkele aansprakelijkheid aanvaard voor enige onvolledigheid, onjuistheid of anderszins, dan wel de gevolgen daarvan. Alle opgegeven maten en oppervlakten zijn indicatief. Koper heeft zijn eigen onderzoek plicht naar alle zaken die voor hem of haar van belang zijn. Met betrekking tot deze woning is de makelaar adviseur van verkoper. Wij adviseren u een deskundige (NVM-)makelaar in te schakelen die u begeleidt bij het aankoopproces. Indien u specifieke wensen heeft omtrent de woning, adviseren wij u deze tijdig kenbaar te maken aan uw aankopend makelaar en hiernaar zelfstandig onderzoek te (laten) doen. Indien u geen deskundige vertegenwoordiger inschakelt, acht u zich volgens de wet deskundige genoeg om alle zaken die van belang zijn te kunnen overzien. Van toepassing zijn de NVM voorwaarden.
*************************************************************************
NEW ON THE MARKET – Piet Mondriaansingel 101, Diemen
Welcome to this modern and bright 63m², 3-room apartment located in the popular new development area of Holland Park. This comfortable home features two spacious bedrooms, a generous living room with an open kitchen, a sunny southeast-facing balcony, a luxurious bathroom, a separate 5m² storage unit, and an optional private parking space in the underground garage. An ideal property for those seeking a blend of modern comfort and a central location!
HOLLAND PARK – STYLISH AND VIBRANT
Holland Park is a unique and inspiring residential area in Diemen, designed by renowned architect Sjoerd Soeters. The neighborhood is characterized by charming canals, green inner courtyards, atmospheric streets, and modern architecture inspired by Amsterdam’s canal district. Holland Park offers everything you need: from supermarkets and dining options to excellent public transport connections. The metro takes you to the heart of Amsterdam in just 10 minutes, while you enjoy the tranquility and space of Diemen. Living here means living in a neighborhood full of character—perfect for urban life enthusiasts!
LAYOUT
Through the central entrance with an intercom system, elevator, and staircase, you reach the apartment on the third floor.
Upon entering the hallway, you’ll find a utility closet, access to a separate storage room, and a modern toilet with a sink. The bright living room with large windows and access to the balcony provides a cozy living space. The open kitchen is equipped with high-quality built-in appliances, including a refrigerator, dishwasher, combination microwave/oven, and an induction cooktop with an extractor hood.
The apartment features two bedrooms. The master bedroom is spacious and can accommodate a double bed and a large wardrobe. The second bedroom is perfect as a child’s room, guest room, or office. The modern bathroom includes a walk-in shower, a vanity unit, and a designer radiator.
BALCONY AND STORAGE
The southeast-facing balcony is a sunny spot to enjoy a cup of coffee or a good book. The external 5m² storage unit on the ground floor is ideal for storing bicycles and other belongings.
PARKING
The property comes with an optional private parking space in the secured underground garage. A practical and safe solution in a low-traffic neighborhood.
SURROUNDINGS
Holland Park has excellent connections to Amsterdam and surrounding areas. Diemen-Zuid metro station is within walking distance, as are several supermarkets, restaurants, and green spaces like the Diemerbos. By car, you can reach the A10, A1, or A2 highways within minutes. In short, an excellent location for peaceful living with the city within easy reach!
DETAILS
- Asking price: €415,000 buyers' costs;
- Parking space: asking price €30,000 buyers' costs;
- Availability: January 2025;
- Living area: approx. 63m²;
- Storage: approx. 5m²;
- Balcony facing southeast;
- Energy label: A;
- Heating and hot water via district heating;
- Year of construction: 2018;
- Optional parking space in underground garage;
- Active and healthy Homeowners’ Association (VvE), monthly contribution: €196.59, including parking;
- Availability: to be agreed upon;
- Freehold property, no leasehold;
- Notary: buyer’s choice.
For inquiries or to schedule a viewing:
Visch & van Zeggelaar Amsterdam
020 - 20 91 911
This information has been compiled with the utmost care. However, we accept no liability for any incompleteness, inaccuracies, or otherwise, or for the consequences thereof. All specified measurements and surfaces are indicative. The buyer has a duty to investigate all matters that are important to them. Regarding this property, the broker acts as the seller's adviser. We recommend hiring a professional (NVM) broker to assist you with the purchase process. If you have specific wishes regarding the property, we advise you to communicate these to your purchasing agent and independently investigate these matters. If you do not engage a professional representative, you are considered legally expert enough to oversee all matters of importance. NVM terms and conditions apply.
Features
Transfer of ownership
- Asking price
- € 415,000 kosten koper
- Asking price per m²
- € 6,587
- Listed since
- Status
- Available
- Acceptance
- Available in consultation
- VVE (Owners Association) contribution
- € 196.59 per month
Construction
- Type apartment
- Upstairs apartment (apartment)
- Building type
- Resale property
- Year of construction
- 2018
Surface areas and volume
- Areas
- Living area
- 63 m²
- Exterior space attached to the building
- 6 m²
- External storage space
- 5 m²
- Volume in cubic meters
- 227 m³
Layout
- Number of rooms
- 3 rooms (2 bedrooms)
- Number of stories
- 1 story
- Located at
- 2nd floor
- Facilities
- Elevator and mechanical ventilation
Energy
- Energy label
- Insulation
- Completely insulated
- Heating
- District heating and complete floor heating
- Hot water
- District heating
Cadastral data
- DIEMEN D 2892
- Cadastral map
- Ownership situation
- Full ownership
Exterior space
- Balcony/roof terrace
- Balcony present
Garage
- Type of garage
- Parking place
Parking
- Type of parking facilities
- Parking on gated property and parking garage
VVE (Owners Association) checklist
- Registration with KvK
- Yes
- Annual meeting
- Yes
- Periodic contribution
- Yes (€ 196.59 per month)
- Reserve fund present
- Yes
- Maintenance plan
- Yes
- Building insurance
- Yes
Photos 37
Floorplans 2
© 2001-2024 funda






































