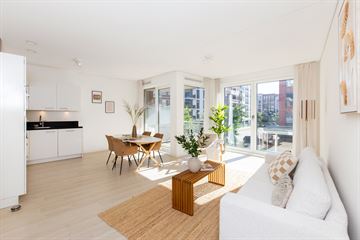
Description
In a vibrant new residential area (Holland Park) with water, beautiful streets, good facilities, cozy restaurants and excellent connections, we offer you a light and energy-efficient 4-room apartment with a private parking space. The apartment has three bedrooms, a terrace of 17 m2, a sunny balcony of 6 m2 and a fresh finish. The house is located on the first floor with a view of the canal at the front and borders the enclosed courtyard at the rear.
Holland Park is a lively neighborhood consisting of a mix of canal houses, shops, restaurants, and cafes determines the streetscape, while the many green areas and quays enhance the outdoor feeling. The street is car-free, because the cars are parked under the building. Within walking distance you will find an Albert Heijn, various catering establishments, fitness center, care center, public transport with a metro and train station, but also shopping center Kruidenhof and the Amsterdamse Poort with the Arena area. Holland Park is ideally situated in relation to various highways. With 14 minutes from Amsterdam CS, Holland Park is centrally located and perfectly accessible. By car you are within a few minutes on the ring road A10 and you can drive straight into the centre of Amsterdam or to the Zuidas. Via Diemen Zuid station, with the Metro and train, you have an excellent connection to Amsterdam CS and Schiphol.
Layout:
Ground floor:
Entrance complex, doorbells, lift, private storage, bicycle shed and parking space in the closed garage.
First floor:
Hallway with access to all rooms. Very spacious living room with lots of light through the large windows in the two patio doors, open kitchen equipped with all necessary built-in appliances such as a fridge with freezer, combi oven, dishwasher, hob and extractor hood. From the kitchen you step through the sliding door onto a sunken covered balcony with a view over the canal. At the rear of the house there are three bedrooms of 14, 9 and 8 m2 respectively. From the bedrooms you step onto your private terrace of 16 m2 which borders the communal courtyard. Spacious and luxurious bathroom with walk-in shower and double sink. The floating toilet is separate. In addition, there is a spacious indoor storage room with a washing machine connection.
Special features:
- 87 m2 living space;
- balcony (6 m2) facing southeast;
- Spacious terrace (17 m2) facing northwest;
- elevator;
- parking space in closed garage;
- service costs home €188.84 per month;
- service costs parking space €40.59 per month;
- private land;
- Private storage of 5 m2;
- communal bicycle shed;
- Large, active and professionally managed VvE;
- Non-self-occupancy clause applies to the seller.
Asking price: €595,000,-
Delivery: Can be done quickly
Features
Transfer of ownership
- Last asking price
- € 595,000 kosten koper
- Asking price per m²
- € 6,839
- Status
- Sold
- VVE (Owners Association) contribution
- € 225.16 per month
Construction
- Type apartment
- Apartment with shared street entrance (apartment)
- Building type
- Resale property
- Year of construction
- 2017
Surface areas and volume
- Areas
- Living area
- 87 m²
- Exterior space attached to the building
- 24 m²
- External storage space
- 5 m²
- Volume in cubic meters
- 294 m³
Layout
- Number of rooms
- 4 rooms (3 bedrooms)
- Number of bath rooms
- 1 bathroom and 1 separate toilet
- Bathroom facilities
- Shower and double sink
- Number of stories
- 1 story
- Located at
- 1st floor
- Facilities
- French balcony, optical fibre, elevator, mechanical ventilation, sliding door, and TV via cable
Energy
- Energy label
- Insulation
- Double glazing and completely insulated
- Heating
- District heating
- Hot water
- Central facility
Cadastral data
- DIEMEN D 2892
- Cadastral map
- Ownership situation
- Full ownership
Exterior space
- Location
- Alongside a quiet road, alongside waterfront, sheltered location and in residential district
- Balcony/roof terrace
- Roof terrace present and balcony present
Storage space
- Shed / storage
- Storage box
Garage
- Type of garage
- Underground parking
Parking
- Type of parking facilities
- Paid parking, parking on gated property and parking garage
VVE (Owners Association) checklist
- Registration with KvK
- Yes
- Annual meeting
- Yes
- Periodic contribution
- Yes (€ 225.16 per month)
- Reserve fund present
- Yes
- Maintenance plan
- Yes
- Building insurance
- Yes
Photos 46
© 2001-2024 funda













































