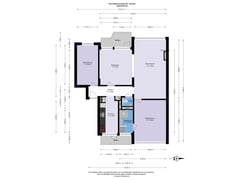Under offer
Prins Bernhardlaan 891111 ES DiemenCentrum Oost
- 90 m²
- 3
€ 445,000 k.k.
Description
Spacious and bright 3-room apartment (formerly 4-room) of approximately 90 m², located in the vibrant heart of Diemen!
Also check out our virtual tour!
This spacious apartment, located on private land, is ready to move into and offers plenty of comfort. The house has no fewer than two balconies, a modern kitchen and bathroom and two spacious bedrooms. Thanks to its central location in the heart of Diemen, this apartment complex is very popular and offers everything you need within easy reach.
The large shopping center "Diemerplein" is around the corner, where you can do your shopping and much more! With various sports and recreational facilities nearby, you certainly don't have to sit still. There are several boarding points in the area for public transport (bus, tram 9 and train). There is also ample parking (blue zone parking permit €96 for 2 years (readily available) and there are several arterial roads nearby (A1, A2, A10).
In short, the accessibility is excellent and less than 10 minutes from the heart of Amsterdam! Are you looking for peace and quiet? Then the Diemerbos is definitely something for you.
Layout:
Communal closed entrance with access to the stairwell and storage room.
Home:
The entrance is located in the hall on the second floor, from where you have access to the separate toilet with fountain and wall-mounted toilet, the 1st bedroom, the living-dining room and kitchen.
The living room at the front is very spacious and light, with a beautiful laminate floor and sleek plastered walls. The open connection to the cozy (dining) room not only offers extra space, but also access to the lovely balcony. The dining room can easily be transformed into an extra bedroom, if you wish.
Next to the dining room is the first spacious bedroom where there is plenty of room for a large wardrobe.
At the rear is the modern closed kitchen, which is equipped with various built-in appliances such as an induction hob, extractor hood, combi oven, dishwasher, a refrigerator with separate freezer and has plenty of cupboard space. The central heating boiler is also located here. From the kitchen you have access to the second balcony at the front.
The second master bedroom at the rear is very spacious, accessible via the living room and provides access to the bathroom. The bathroom has a walk-in shower, a sink with furniture and connections for both the washing machine and the dryer.
The apartment is equipped with fully automatic screens at the front, which contributes to extra comfort and privacy.
Balconies:
The house has two balconies: one at the front facing east (morning sun) and the other balcony at the rear facing west where you can relax with a snack and a drink after a long day.
Salvage:
In the basement of the complex there is a storage room of approximately 6 m².
Details:
- Living area approx. 90m2 (Nen measured);
- Located on private land;
- Possibility to easily return the 3rd bedroom;
- Equipped with 2 balconies (east and west);
- Entire apartment equipped with double glazing frames (HR++ front) and at the front rear
fully automatic awnings.
- Lots of light through the large windows
- Healthy VvE, service costs of € 148.51 p/m;
- Sufficient parking options in the area, parking permit with blue zone (€96,- for 2 years, immediately
available)
- Less than 5 minutes away from Amsterdam Watergraafsmeer
Have we aroused your interest?
Then make an appointment for a viewing!
Features
Transfer of ownership
- Asking price
- € 445,000 kosten koper
- Asking price per m²
- € 4,944
- Service charges
- € 149 per month
- Listed since
- Status
- Under offer
- Acceptance
- Available in consultation
- VVE (Owners Association) contribution
- € 148.51 per month
Construction
- Type apartment
- Apartment with shared street entrance (apartment)
- Building type
- Resale property
- Year of construction
- 1960
- Type of roof
- Flat roof covered with asphalt roofing
Surface areas and volume
- Areas
- Living area
- 90 m²
- Exterior space attached to the building
- 9 m²
- External storage space
- 6 m²
- Volume in cubic meters
- 289 m³
Layout
- Number of rooms
- 4 rooms (3 bedrooms)
- Number of bath rooms
- 1 bathroom and 1 separate toilet
- Bathroom facilities
- Shower and washstand
- Number of stories
- 1 story
- Located at
- 2nd floor
- Facilities
- Outdoor awning, optical fibre, mechanical ventilation, rolldown shutters, and TV via cable
Energy
- Energy label
- Insulation
- Roof insulation, double glazing, energy efficient window, insulated walls and floor insulation
- Heating
- CH boiler
- Hot water
- CH boiler
- CH boiler
- Kombi Kompakt HRE 24/18 Intergas (gas-fired combination boiler from 2015, in ownership)
Cadastral data
- DIEMEN F 1294
- Cadastral map
- Ownership situation
- Full ownership
Exterior space
- Location
- In centre, in residential district and unobstructed view
- Balcony/roof terrace
- Balcony present
Storage space
- Shed / storage
- Storage box
Parking
- Type of parking facilities
- Public parking and resident's parking permits
VVE (Owners Association) checklist
- Registration with KvK
- Yes
- Annual meeting
- Yes
- Periodic contribution
- No
- Reserve fund present
- Yes
- Maintenance plan
- Yes
- Building insurance
- Yes
Want to be informed about changes immediately?
Save this house as a favourite and receive an email if the price or status changes.
Popularity
0x
Viewed
0x
Saved
04/01/2025
On funda







