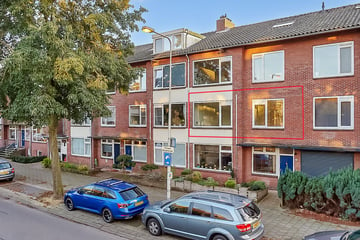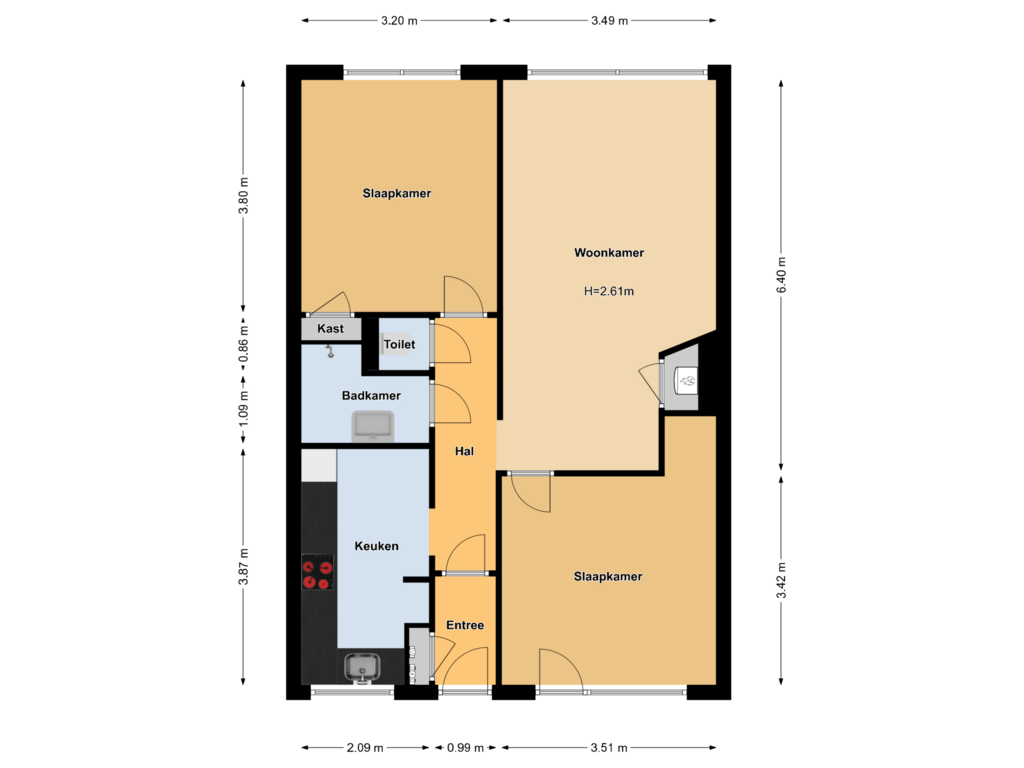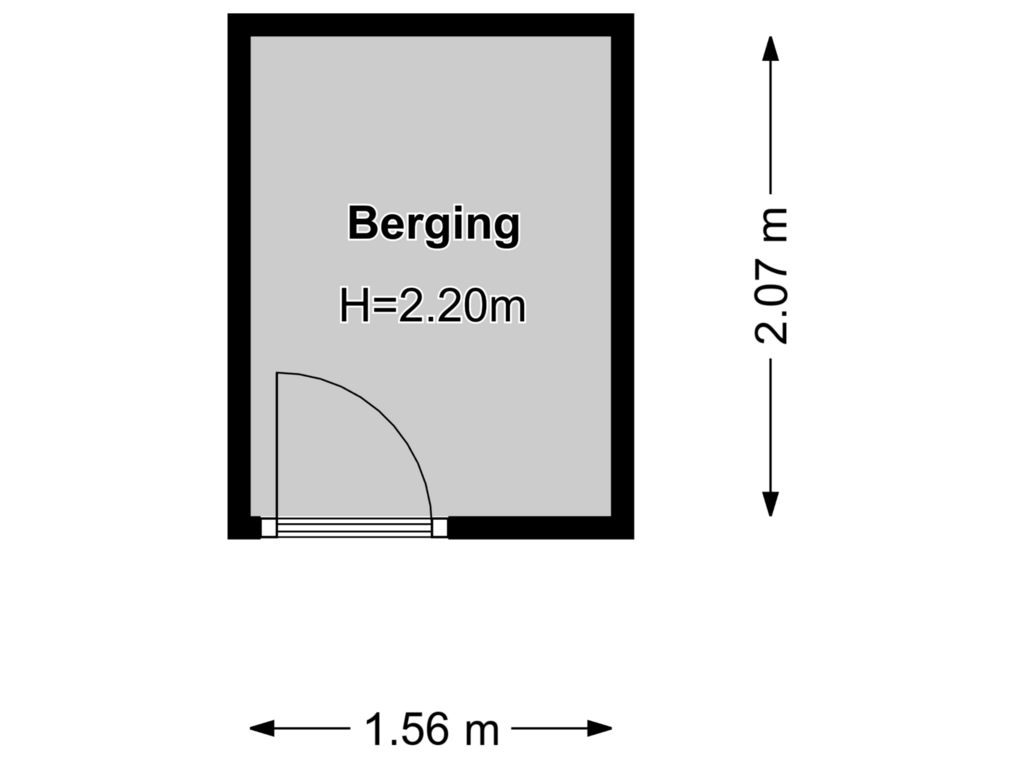
Description
A well-maintained 3-room apartment of approximately 67 m² located on the first floor of a small-scale apartment complex. The complex is situated in the heart of Diemen's city center, just steps away from the large Diemerplein shopping center. This shopping center offers a variety of shops and dining options, ideal for daily groceries. Every Wednesday, a weekly market is also held in the square. Another advantage of this property is that it is on freehold land (no leasehold).
Upon entering the central hallway on the ground floor, a staircase leads you to the gallery at the rear of the complex. This gallery also serves as an outdoor space for the apartment, facing directly south with views over the gardens of the lower-floor neighbors.
The apartment itself boasts a spacious living room with a beautiful open view and abundant natural light. The modern enclosed kitchen is equipped with various built-in appliances and features a low-maintenance gray tiled floor.
The two large bedrooms are located at the front and back of the apartment, each with a convenient built-in closet for extra storage. The bedroom on the gallery side has a door opening onto the gallery.
The bathroom is finished with a sleek vanity unit and a spacious walk-in shower. The hallway, fitted with recessed lighting, includes an entry hall, a toilet, and the meter cupboard.
The entire apartment is fitted with laminate flooring, creating a uniform appearance.
In the basement, there is also a slatted storage room and several shared bike storage areas.
Good to know:
The washing machine is included in the kitchen.
The walls in the living room and kitchen have been plastered.
There is no electricity in the slatted storage room, which is purely for storage.
The apartment is fitted with double-glazed plastic window frames.
The boiler is newly installed and dates from 2024.
The kitchen includes an electric hob, refrigerator, freezer, stainless steel extractor hood, sink, and microwave (not built-in).
Features
Transfer of ownership
- Asking price
- € 350,000 kosten koper
- Asking price per m²
- € 5,224
- Service charges
- € 190 per month
- Listed since
- Status
- Sold under reservation
- Acceptance
- Available in consultation
- VVE (Owners Association) contribution
- € 190.00 per month
Construction
- Type apartment
- Galleried apartment (apartment)
- Building type
- Resale property
- Year of construction
- 1957
- Type of roof
- Gable roof covered with roof tiles
Surface areas and volume
- Areas
- Living area
- 67 m²
- External storage space
- 3 m²
- Volume in cubic meters
- 176 m³
Layout
- Number of rooms
- 3 rooms (2 bedrooms)
- Number of bath rooms
- 1 bathroom and 1 separate toilet
- Number of stories
- 1 story
- Located at
- 1st floor
- Facilities
- TV via cable
Energy
- Energy label
- Insulation
- Double glazing
- Heating
- CH boiler
- Hot water
- CH boiler
- CH boiler
- Gas-fired from 2024, in ownership
Exterior space
- Location
- In centre
Storage space
- Shed / storage
- Storage box
Parking
- Type of parking facilities
- Paid parking
VVE (Owners Association) checklist
- Registration with KvK
- Yes
- Annual meeting
- Yes
- Periodic contribution
- Yes (€ 190.00 per month)
- Reserve fund present
- Yes
- Maintenance plan
- Yes
- Building insurance
- Yes
Photos 28
Floorplans 2
© 2001-2025 funda





























