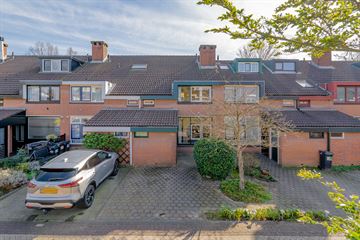This house on funda: https://www.funda.nl/en/detail/koop/diemen/huis-boschplaat-50/43419533/

Description
On the outer edge of Diemen, bordering Duivendrecht, lies this attractive home overlooking the Biesbosch park.
Upon entering, you immediately notice the open line of sight to the backyard. You have access from the hall to the toilet and living room. The kitchen, which is in the middle of the room, provides two cozy places: the dining room at the front and the sitting/living room at the back. From the sitting/living room you can go to the spacious southeast facing garden, where you have a pleasant view of the adjacent Biesbosch park. This makes the house attractive for anyone looking for a harmonious and bright living space, connected to the natural environment of the Biesbosch park. In addition, from the living room you have access to the 2nd hall with the stairs to the second floor.
From the landing on the second floor you have access to three bedrooms. The two bedrooms at the rear of the house and the very spacious bedroom at the front. The bathroom, in the middle of the house, has a shower, sink, toilet, design radiator and the connection for washer/dryer.
The second floor is very spacious. Here you have additional storage space on the landing with the preparation of the central heating boiler and connections for washer and dryer. In addition, here you will find a fourth spacious bedroom at the rear of the house, again with a very pleasant view of the Biesbosch park.
The well-kept garden located on the sunny southeast provides plenty of sunlight hours. Wake up with the morning sun in the garden, ideal for breakfast outdoors. Enjoy a green paradise with flowering plants that flourish with the morning and evening sun, you can be outside comfortably all day. Perfect for cozy evenings with friends and family. Experience the ideal balance of sun, shade and greenery.
The backyard features a stone shed. In addition, this home features an attached storage shed located at the front.
In this neighborhood you will discover several nice playgrounds for the children. Parking for your car is available through a private parking space in front of the door. This makes it an ideal place for (young) families! Moreover, you reach in no time various sports facilities, schools, nursery, shopping center, and the railway station (only 5 minutes walk). All facilities are within walking distance, and with several highways nearby (A1, A2, A10), accessibility is excellent. Welcome to a neighborhood where everything is at your fingertips!
Details:
- Energy label C;
- Private parking in front of the door;
- Child friendly neighborhood;
- Spacious garden on the southeast;
- Property located on private land, so no ground lease;
- Four spacious bedrooms;
- Two storage rooms on the first floor;
- Car-free street;
- Non-residents, asbestos and age clause;
- Convenient location to metro station and Venserpolder Station Diemen-Zuid;
- Biesbosch park at the end of the street;
Features
Transfer of ownership
- Last asking price
- € 570,000 kosten koper
- Asking price per m²
- € 4,790
- Status
- Sold
Construction
- Kind of house
- Single-family home, row house
- Building type
- Resale property
- Year of construction
- 1978
- Specific
- Partly furnished with carpets and curtains
- Type of roof
- Gable roof covered with roof tiles
Surface areas and volume
- Areas
- Living area
- 119 m²
- Other space inside the building
- 6 m²
- Exterior space attached to the building
- 1 m²
- Plot size
- 147 m²
- Volume in cubic meters
- 478 m³
Layout
- Number of rooms
- 5 rooms (4 bedrooms)
- Number of bath rooms
- 1 bathroom and 1 separate toilet
- Bathroom facilities
- Shower, toilet, sink, and washstand
- Number of stories
- 3 stories
- Facilities
- Outdoor awning, optical fibre, mechanical ventilation, and TV via cable
Energy
- Energy label
- Insulation
- Roof insulation and insulated walls
- Heating
- CH boiler
- Hot water
- CH boiler
- CH boiler
- Nefit Topline Compact HRC 25/CW4 (gas-fired combination boiler from 2011, in ownership)
Cadastral data
- DIEMEN D 1626
- Cadastral map
- Area
- 147 m²
- Ownership situation
- Full ownership
Exterior space
- Location
- Alongside park, alongside a quiet road, sheltered location, in residential district and unobstructed view
- Garden
- Back garden and front garden
- Back garden
- 58 m² (10.42 metre deep and 5.53 metre wide)
- Garden location
- Located at the southeast
Storage space
- Shed / storage
- Built-in
- Facilities
- Electricity
Parking
- Type of parking facilities
- Parking on private property and public parking
Photos 44
© 2001-2024 funda











































