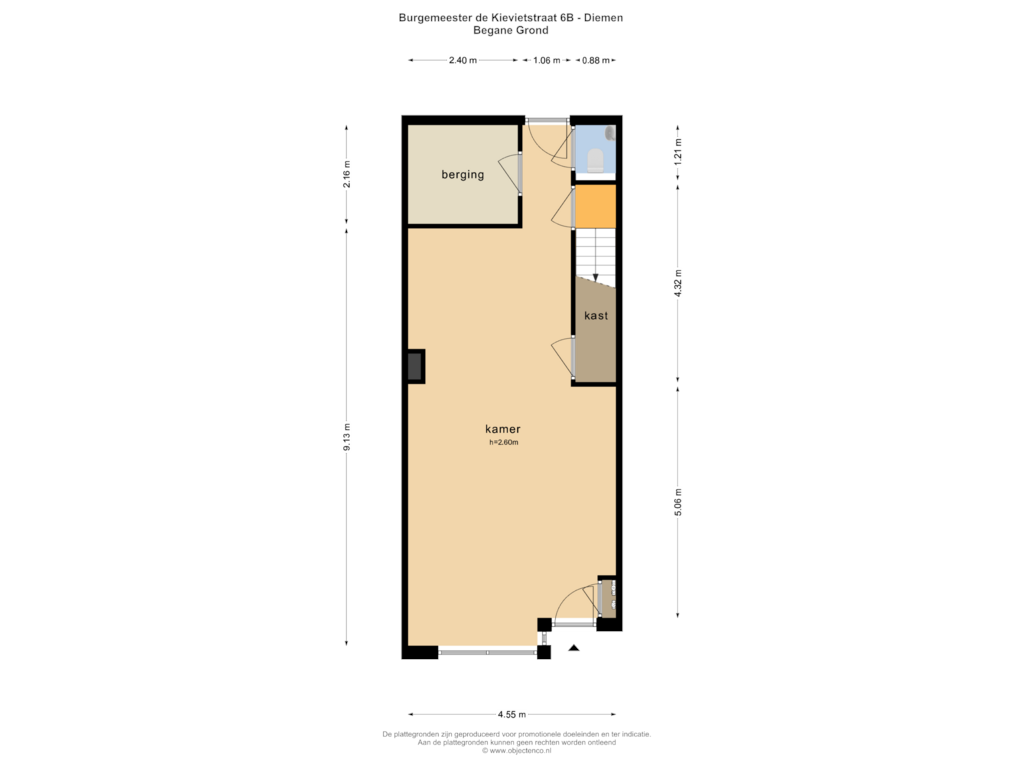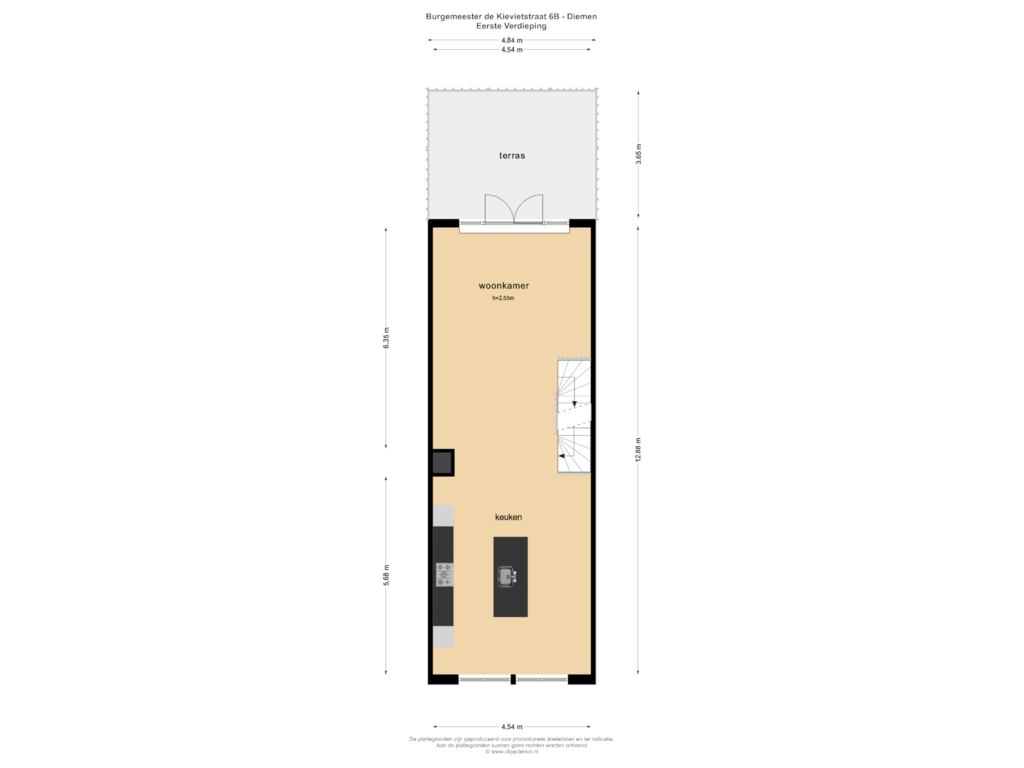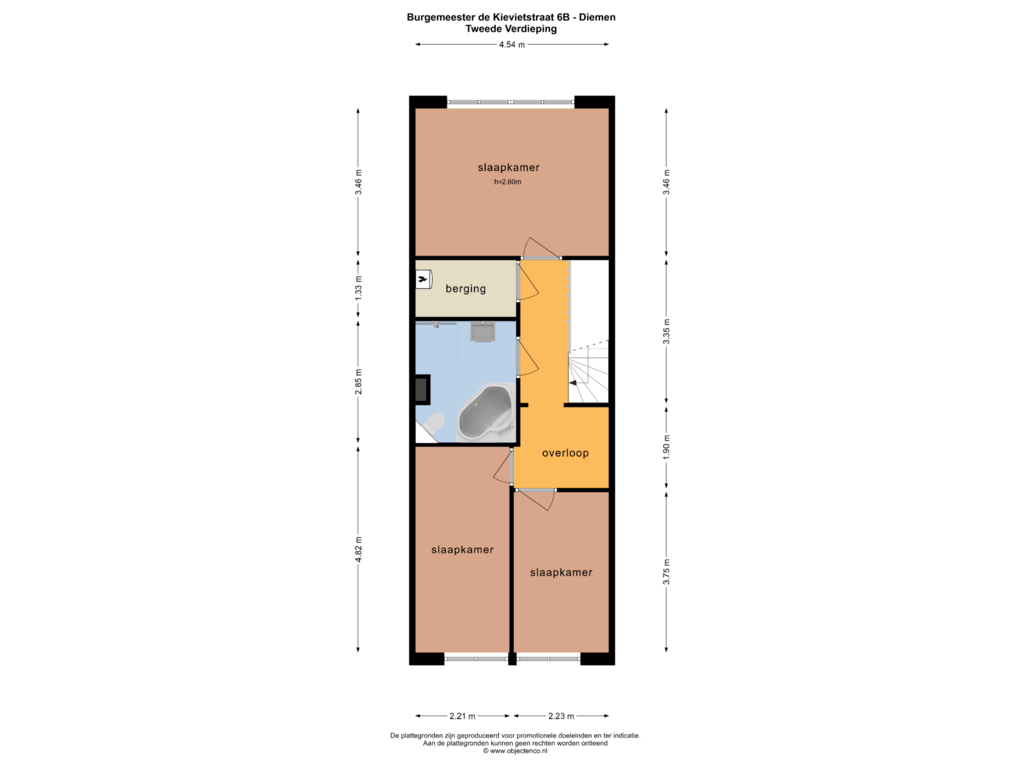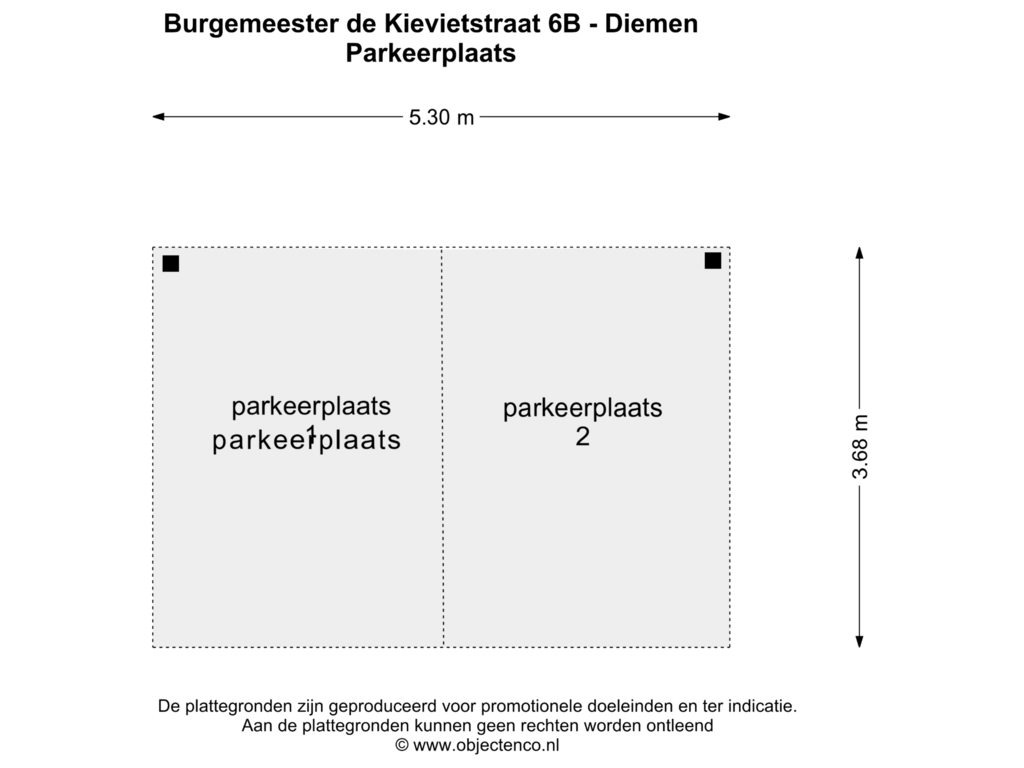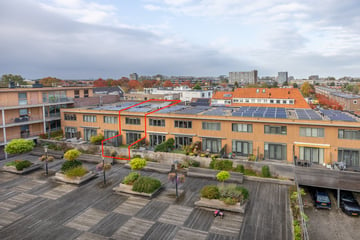
Burgemeester de Kievietstraat 6-B1111 GN DiemenCentrum Oost
€ 865,000 k.k.
Eye-catcherRoyale tussenwoning, met dakterras en twee eigen parkeerplaatsen!
Description
***English translation below***
In hartje Diemen op eigen grond gelegen, royale moderne tussenwoning van 167m² met dakterras en twee eigen parkeerplaatsen!
Ben je opzoek naar een relatief nieuwe en riante tussenwoning in de oude dorpskern van Diemen? Dan is deze 3 woonlagen tellende eengezinswoning met een multifunctionaliteit aan gebruiksdoeleinden in combinatie met hedendaags comfort wellicht wat voor jou.
Zo beschikt de woning over 3/4 slaapkamers, een multifunctionele ruimte op de begane grond, woonkamer met moderne open keuken voorzien van spoeleiland, een badkamer met whirlpool bad, een terras en 2 parkeerplaatsen. Maar dit is niet alles; de woning is volledig geïsoleerd, beschikt over een laadpaal voor een elektrische auto, 12 zonnepanelen en een A energielabel!
Kortom: een complete, moderne en ruime eengezinswoning met de mogelijkheid voor een eigen kantoor of praktijk aan huis!
Omgeving en bereikbaarheid
De woning maakt onderdeel uit van het complex "Diemerburgh" dat in 2007/2008 is opgeleverd en welke bestaat uit eengezinswoningen met commerciële ruimte, appartementen en bedrijfs-/winkelruimtes en afgesloten parkeervoorziening onder de gemeenschappelijke binnentuin. De woning heeft een centrale ligging in Diemen op loopafstand van het winkelcentrum "Diemerplein" met o.a. een AH-XL, Hema, Vomar, Kruidvat, Action en delicatessen speciaalzaken voor de dagelijkse boodschappen. Eveneens bevinden zich veel faciliteiten en voorzieningen in de directe omgeving, waaronder scholen, diverse sportaccommodaties, horeca (o.a. IJscuypje, Otro Más Brasserie, Stick-up Indofood) en het NS-station. Voor een dag ontspanning is het Diemerbos, Park Frankendael of het Oosterpark een aanrader! Diemen is trouwens super geschikt voor fietsers; er is een geweldig netwerk van fietspaden aangelegd, waardoor je vaak sneller op je bestemming bent met de fiets dan met de auto, ideaal voor een dagje Amsterdam! Verder ligt de Burgemeester de Kievietstraat parallel aan de de Muiderstraatweg die langs de Weespertrekvaart ligt en waar tramlijn 19 een directe verbinding heeft met het centrum van Amsterdam. Ook snelwegen (A1, A2, A9 en A10) bevinden zich hier op korte afstand. Kortom, de bereikbaarheid is uitstekend en dit op nog geen 10 minuten van het centrum van Amsterdam!
Indeling
Begane grond
Eigen entree met toegang tot de multifunctionele ruimte. Deze ruimte is ideaal voor een eigen praktijk of kantoor aan huis, maar kan ook bijvoorbeeld als grote slaapkamer of eetkamer fungeren. Aan de achterzijde bevindt zich een bijkeuken, een toiletruimte met wandcloset en fontein en is er toegang naar de afgesloten parkeerkelder. Direct achter de woning zijn er twee eigen parkeerplaatsen, waarvan één met een lader voor een elektrische auto. Ten slotte zijn er een handige trapkast en een vaste trap naar de eerste verdieping.
Eerste verdieping
Lichte doorzonwoonkamer met aan de voorzijde een moderne open keuken voorzien van rechte keukenopstelling en spoeleiland. De keuken beschikt over diverse luxe Siemens inbouwapparatuur, waaronder: 5-pits gasfornuis, combioven, inbouw koffiezetapparaat, koelkast, vriezer, vaatwasser en afzuigkap. De vele kastjes in combinatie met de spotverlichting, maken de keuken af. Aan de achterzijde is er middels openslaande deuren toegang tot het terras van ca. 18m² op het zonnige zuiden. Hier is het heerlijk vertoeven met een hapje en/of drankje in de zon. Middels een fraaie open houten trap is er toegang tot de tweede verdieping.
Tweede verdieping
Overloop met toegang tot alle vertrekken. Aan de voorzijde bevinden zich twee goed bemeten slaapkamers met genoeg ruimte voor een tweepersoonsbed, kast of bureau. Aan de achterzijde ligt de royale hoofdslaapkamer. Deze slaapkamer kijkt uit over het terras en biedt genoeg ruimte voor een tweepersoonsbed, kledingkast en bureau. De moderne badkamer is uitgerust met een inloopdouche, whirlpool bad, tweede toilet, wastafelmeubel, spiegelkast, designradiator en grijs tegelwerk tot het plafond. Naast de badkamer bevindt zich nog een handige berg-/ technische ruimte. In deze ruimte bevindt zich de CV-installatie, mechanische ventilatie box, omvormer en wasmachineaansluiting.
Bijzonderheden
• Woonoppervlakte 167 m²
• 3 Woonlagen
• Eigen grond
• Bouwjaar 2008
• Energielabel A
• Dakterras van ca. 17m² op het zonnige zuiden
• Moderne keuken en badkamer
• 3 optioneel 4 slaapkamers
• Multifunctionele ruimte op de begane grond
• 2 eigen parkeerplaatsen in de afgesloten parkeerkelder, waarvan één met laadpaal voor een elektrische auto
• Houten kozijnen voorzien van HR++ beglazing
• Volledig geïsoleerd
• Voorzien van 12 zonnepanelen
• Professioneel beheerde VvE, servicekosten woning € 188,66 en parkeerplaatsen € 41,92 per maand
• Centraal ligging in Diemen, op loopafstand van o.a. het winkelcentrum aan het "Diemerplein"
• Niet-zelfbewoningsclausule wordt opgenomen in de koopovereenkomst
• Eventueel voordeel overdrachtsbelasting voor verkoper
• Functie bestemmingsplan is Gemengd - 4
• De koopakte wordt in Diemen, Amsterdam of Amstelveen bij de notaris getekend volgens Amsterdams Ringmodel
• Oplevering in overleg, kan desgewenst spoedig
Interesse in dit huis? Maak dan snel een afspraak!
Wij plannen graag een moment voor je in voor de bezichtiging van deze eengezinswoning. Onze makelaar vertelt je dan alles over deze woning terwijl jij rondkijkt. Zien we jou binnenkort?
Deze informatie is door ons met zorgvuldigheid samengesteld. Onzerzijds wordt echter geen enkele aansprakelijkheid aanvaard voor enige onvolledigheid, onjuistheid of anderszins, dan wel de gevolgen daarvan.
***English translation***
Located in the heart of Diemen on private land, spacious and modern townhouse of 167m² with a terrace and two private parking spaces!
Are you looking for a relatively new and spacious townhouse in the historic village center of Diemen? Then this three-story family home with multifunctional use options and modern comforts might be for you. The property features 3 to 4 bedrooms, a multifunctional room on the ground floor, a living room with a modern open kitchen including an island, a bathroom with a whirlpool bath, a terrace, and two parking spaces. And that's not all: the house is fully insulated, equipped with an electric vehicle charging station, 12 solar panels, and an A energy label!
In short: a complete, modern, and spacious family home with the possibility of an office or practice at home!
Surroundings and accessibility
The house is part of the "Diemerburgh" complex that was completed in 2007/2008 and consists of single-family homes with commercial space, apartments and business/retail spaces and closed parking facilities under the communal courtyard. The house is centrally located in Diemen within walking distance of the "Diemerplein" shopping centre with a variety of shops, such as AH-XL, Hema, Vomar, Kruidvat, Action and specialty delicatessens for daily needs. There are also many facilities and amenities in the immediate vicinity, including schools, various sports facilities, catering establishments (including IJscuypje, Otro Más Brasserie, Stick-up Indofood) and the NS station. For a day of relaxation, the Diemerbos, Park Frankendael or the Oosterpark are recommended! Diemen is also very suitable for cyclists; there is a great network of cycle paths, so you often reach your destination faster by bike than by car, ideal for a day in Amsterdam! Furthermore, Burgemeester de Kievietstraat is parallel to the Muiderstraatweg, which runs along the Weespertrekvaart and where tram line 19 has a direct connection to the centre of Amsterdam. Highways (A1, A2, A9 and A10) are also a short distance away. In short, accessibility is excellent and this less than 10 minutes from the centre of Amsterdam!
Layout
Ground floor
Private entrance with access to the multifunctional space. This space is ideal for an office or private practice, but can also function as a large bedroom or dining room. At the rear there is a utility room, a toilet with wall-mounted closet and washbasin and there is access to the closed parking basement. Directly behind the house there are two private parking spaces, one of which has a charger for an electric car. Finally, there is a handy stairwell closet and a fixed staircase to the first floor.
First floor
Bright living room with a modern open kitchen at the front, featuring a straight kitchen layout with an island. The kitchen has various luxury Siemens built-in appliances, including: 5-burner gas stove, combi oven, built-in coffee maker, refrigerator, freezer, dishwasher and extractor hood. The numerous cabinets, combined with spot lighting, complete the kitchen. At the rear, French doors open to an 18m² terrace facing sunny south, perfect for enjoying food and drinks in the sun. A stylish open wooden staircase leads to the second floor.
Second floor
Landing with access to all rooms. At the front there are two well-sized bedrooms with enough space for a double bed, wardrobe or desk. At the rear is the spacious master bedroom. This room overlooks the terrace and offers enough space for a double bed, wardrobe and desk. The modern bathroom is equipped with a walk-in shower, whirlpool bath, second toilet, washbasin, mirror cabinet, design radiator and gray tiling up to the ceiling. Next to the bathroom there is a handy storage/utility room, housing the central heating system, mechanical ventilation box, inverter and washing machine connection.
Key details
• Living area of 167 m²
• 3 floors
• Private land
• Year of construction 2008
• Energy label A
• South-facing terrace of approx. 17m²
• Modern kitchen and bathroom
• 3 or optionally 4 bedrooms
• Multifunctional room on the ground floor
• 2 private parking spaces in the closed parking basement, one of which with charging station for an electric car
• Wooden window frames with HR++ glazing
• Fully insulated
• Equipped with 12 solar panels
• Professionally managed VvE, with monthly service charges of € 188.66 for the house and € 41,92 for the parking spaces
• Centrally located in Diemen, within walking distance of the "Diemerplein" shopping center
• Non-self-occupancy clause is included in the purchase agreement
• Transfer tax advantage for seller
• Zoning plan designation is Mixed - 4
• The deed of sale is signed at the notary in Diemen, Amsterdam or Amstelveen according to the Amsterdam Ring Model
• Delivery in consultation, can be arranged quickly if desired
Interested in this house? Then make an appointment quickly!
We are happy to schedule a moment for you to view this property. Our real estate agent will tell you all about this house while you look around. Do we see you soon?
This information has been compiled by us with care. However, no liability is accepted on our part for any incompleteness, inaccuracy or otherwise, or the consequences thereof.
Features
Transfer of ownership
- Asking price
- € 865,000 kosten koper
- Asking price per m²
- € 5,180
- Service charges
- € 231 per month
- Listed since
- Status
- Available
- Acceptance
- Available in consultation
Construction
- Kind of house
- Single-family home, row house
- Building type
- Resale property
- Year of construction
- 2008
- Type of roof
- Flat roof covered with asphalt roofing
Surface areas and volume
- Areas
- Living area
- 167 m²
- Exterior space attached to the building
- 18 m²
- Plot size
- 71 m²
- Volume in cubic meters
- 560 m³
Layout
- Number of rooms
- 5 rooms (4 bedrooms)
- Number of bath rooms
- 1 bathroom and 1 separate toilet
- Bathroom facilities
- Walk-in shower, toilet, sink, washstand, and whirlpool
- Number of stories
- 3 stories
- Facilities
- Mechanical ventilation and solar panels
Energy
- Energy label
- Insulation
- Double glazing, energy efficient window and completely insulated
- Heating
- CH boiler
- Hot water
- CH boiler
- CH boiler
- Remeha Tzerra (gas-fired combination boiler, in ownership)
Cadastral data
- DIEMEN F 2415
- Cadastral map
- Area
- 51 m²
- Ownership situation
- Full ownership
- DIEMEN F 2415
- Cadastral map
- Area
- 10 m²
- Ownership situation
- Full ownership
- DIEMEN F 2415
- Cadastral map
- Area
- 10 m²
- Ownership situation
- Full ownership
Exterior space
- Location
- Alongside a quiet road, in centre and in residential district
- Garden
- Sun terrace
- Sun terrace
- 18 m² (3.65 metre deep and 4.84 metre wide)
- Garden location
- Located at the south
- Balcony/roof terrace
- Roof terrace present
Garage
- Type of garage
- Underground parking
Parking
- Type of parking facilities
- Parking on gated property
Photos 45
Floorplans 4
© 2001-2025 funda













































