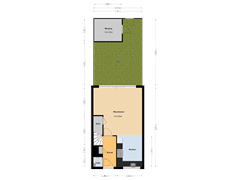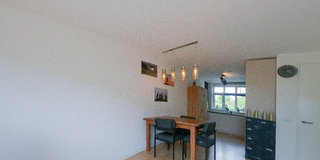Het Betonijzer 2401111 RH DiemenPlantage de Sniep Noord
- 110 m²
- 99 m²
- 4
€ 735,000 k.k.
Description
Are you a fan of the Amsterdam School architecture?
The street 'Betonijzer' is built with features reminiscent of this architectural style.
The clean facades with nuances in brickwork, wooden window frames with grid patterns, and imposing elongated facades are some of the characteristics that evoke the streets of Amsterdam's Rivierenbuurt.
The Betonijzer 240 is a distinctive and sustainable residence of approximately 110m², located in phase 11 of the popular new neighborhood Plantage de Sniep.
Its position on the edge of the district, close to green spaces and sports fields, makes this home a sought-after option.
The sellers say:
Buying a new-build house from a plan was quite exciting, but this home has turned out to be a great choice a few years ago!
The house is wonderfully light and comfortable.
The spacious upper floors with large windows, in particular, are a great space for a large office, play area, or just a very big bedroom.
Thanks to all the energy-saving measures, the house is never too cold or too hot, which is such a relief when you're used to an older home in Amsterdam, as we were.
At first, we had some doubts because the house is close to the railway, but thanks to the noise-reducing ventilation boxes, you can’t even hear the trains passing by.
Visitors are always surprised when they suddenly see a train pass by that they can't hear.
You really have to experience it to believe it. We still find it amazing that such a simple mechanical solution can work so well.
It’s a great feeling to live outside the city while still having it within easy reach.
Within 100 meters, you're in nature for a walk or a run. And if you walk 150 meters in the other direction, you can hop on tram 19 towards the center of Amsterdam.
Truly "the best of both worlds"!
Layout:
After the front garden and entrance, you enter the hallway.
Here, you'll find the toilet room (featuring modern neutral tiling, a wall-hung toilet, and a small sink), the electrical panel closet, and the staircase leading to the first floor.
Next, you step into the living room. It includes a convenient under-stair closet and a wide, double sliding door to the backyard.
At the front of the house is the L-shaped open kitchen. The kitchen is sleek and modern, equipped with built-in appliances: dishwasher, fridge/freezer, combination microwave, induction hob, along with a corner carousel and a dark-colored countertop.
The cozy backyard faces southeast and features a detached wooden shed and rear access. The shed boasts a sustainable sedum roof.
First Floor:
Ascending the staircase, you reach the landing of the first floor.
Here, there are 3 bedrooms and a bathroom.
The contemporary bathroom includes a second toilet, shower cabin, towel radiator, and a spacious vanity unit.
Second Floor:
The second staircase leads to the second floor.
This level is a large open space with a fitted closet housing the central heating boiler, washing machine connection, and mechanical ventilation.
This room is versatile, suitable for various purposes, so feel free to customize it to your needs.
Through a door, the room accesses a generous and sunny roof terrace measuring 5.36m x 2.50m, offering ample space for relaxation or dining.
Location:
Plantage de Sniep is situated on the edge of Diemen Centrum.
The terminus of tram line 19 is just a stone's throw away, and major roads are quickly and easily accessible, yet you can still reach Dam Square by bike in 25 minutes. Diemen offers all the amenities you would expect from a municipality of this size.
There are many sports clubs, dining options, daycare centers, primary schools (Plantage de Sniep has its own primary school, 'de Kersenboom'), a theater, a large shopping center, and several neighborhood shopping centers.
Additionally, the healthcare sector is well-represented, with plenty of general practitioners, dental practices, physiotherapy practices, etc.
From Het Betonijzer, you can be outside the city in 5 minutes, jogging in the green Diemerbos, or along De Diem and the Amsterdam-Rhine Canal.
Technology:
The house is equipped with an electrical installation featuring 9 circuits, 3 residual-current devices (RCDs), and a main switch.
There are 5 solar panels on the flat roof.
The ground floor has underfloor heating.
Heating and hot water are supplied by an Intergas combi boiler from 2019.
The house has mechanical ventilation and full insulation.
Ownership Situation:
The property is on freehold land (so no leasehold).
Particularities:
The entire house features solid bamboo parquet floors.
The rear area is jointly owned, and a maintenance association has been established for it.
The monthly maintenance fee is €14.42.
This area includes the rear path, playground and parking spaces.
The house has an energy label A, valid until 15-7-2029.
Delivery in consultation.
Features
Transfer of ownership
- Asking price
- € 735,000 kosten koper
- Asking price per m²
- € 6,682
- Listed since
- Status
- Available
- Acceptance
- Available in consultation
Construction
- Kind of house
- Single-family home, row house
- Building type
- Resale property
- Year of construction
- 2019
- Type of roof
- Flat roof covered with asphalt roofing
Surface areas and volume
- Areas
- Living area
- 110 m²
- Exterior space attached to the building
- 13 m²
- External storage space
- 6 m²
- Plot size
- 99 m²
- Volume in cubic meters
- 373 m³
Layout
- Number of rooms
- 5 rooms (4 bedrooms)
- Number of bath rooms
- 1 bathroom and 1 separate toilet
- Bathroom facilities
- Shower, toilet, and washstand
- Number of stories
- 3 stories
- Facilities
- Optical fibre, mechanical ventilation, sliding door, TV via cable, and solar panels
Energy
- Energy label
- Heating
- CH boiler and partial floor heating
- Hot water
- CH boiler
- CH boiler
- HR (gas-fired combination boiler from 2019, in ownership)
Cadastral data
- DIEMEN A 6179
- Cadastral map
- Area
- 96 m²
- Ownership situation
- Full ownership
- DIEMEN A 5992
- Cadastral map
- Area
- 1 m²
- Ownership situation
- Held in common ownership
- DIEMEN A 6184
- Cadastral map
- Area
- 1 m²
- Ownership situation
- Held in common ownership
- DIEMEN A 6012
- Cadastral map
- Area
- 1 m²
- Ownership situation
- Held in common ownership
Exterior space
- Location
- Alongside a quiet road and in residential district
- Garden
- Back garden and front garden
- Back garden
- 35 m² (6.90 metre deep and 5.11 metre wide)
- Garden location
- Located at the southeast with rear access
- Balcony/roof terrace
- Roof terrace present
Storage space
- Shed / storage
- Detached wooden storage
- Facilities
- Electricity
- Insulation
- Roof insulation
Parking
- Type of parking facilities
- Public parking and resident's parking permits
Want to be informed about changes immediately?
Save this house as a favourite and receive an email if the price or status changes.
Popularity
0x
Viewed
0x
Saved
29/10/2024
On funda







