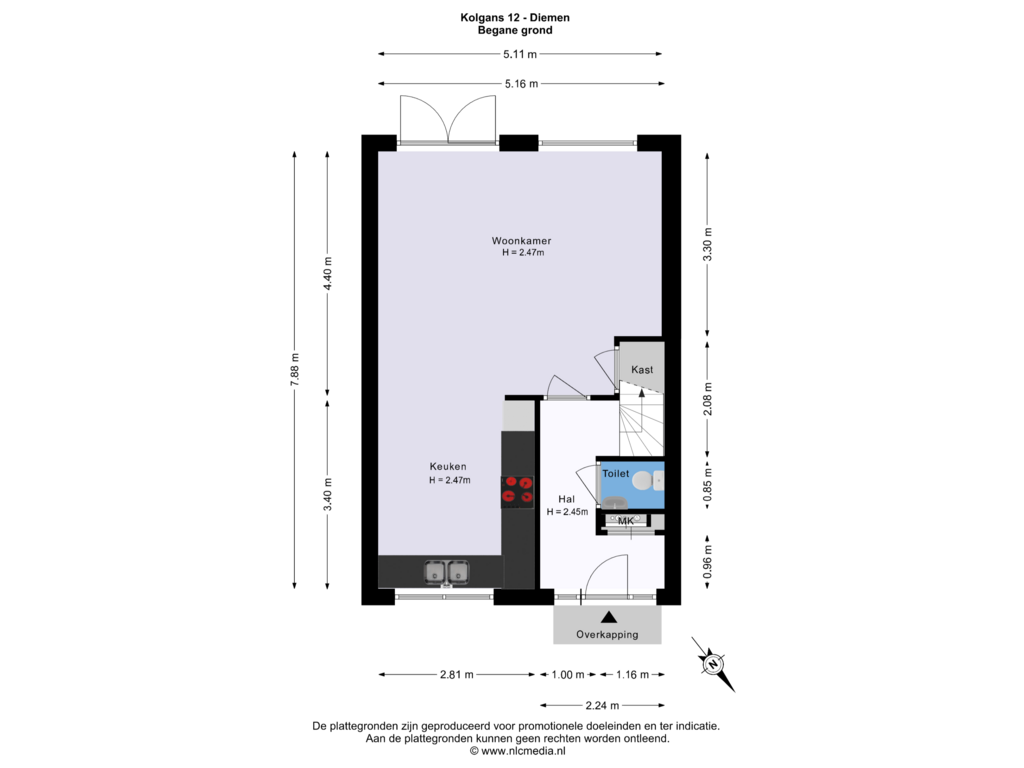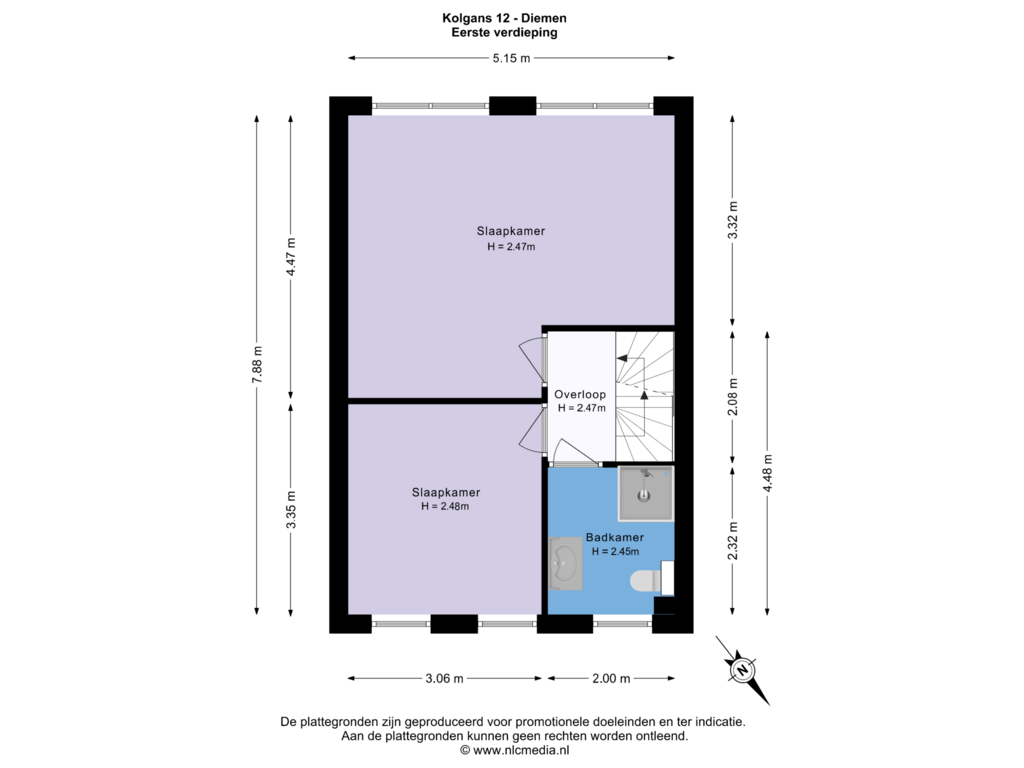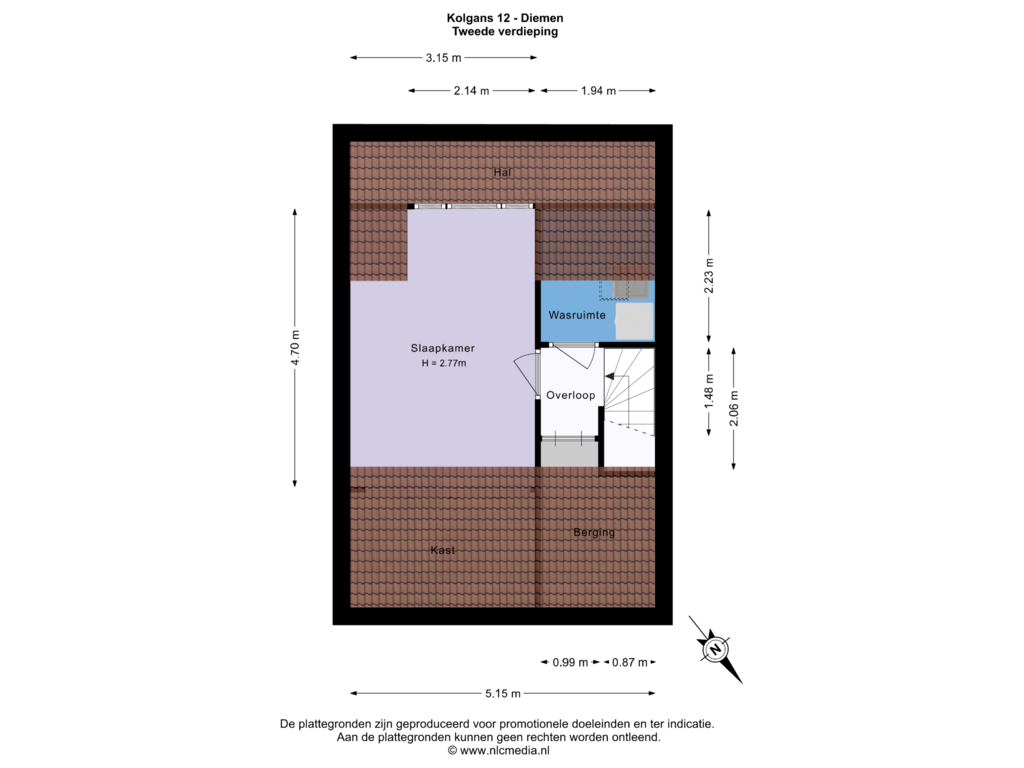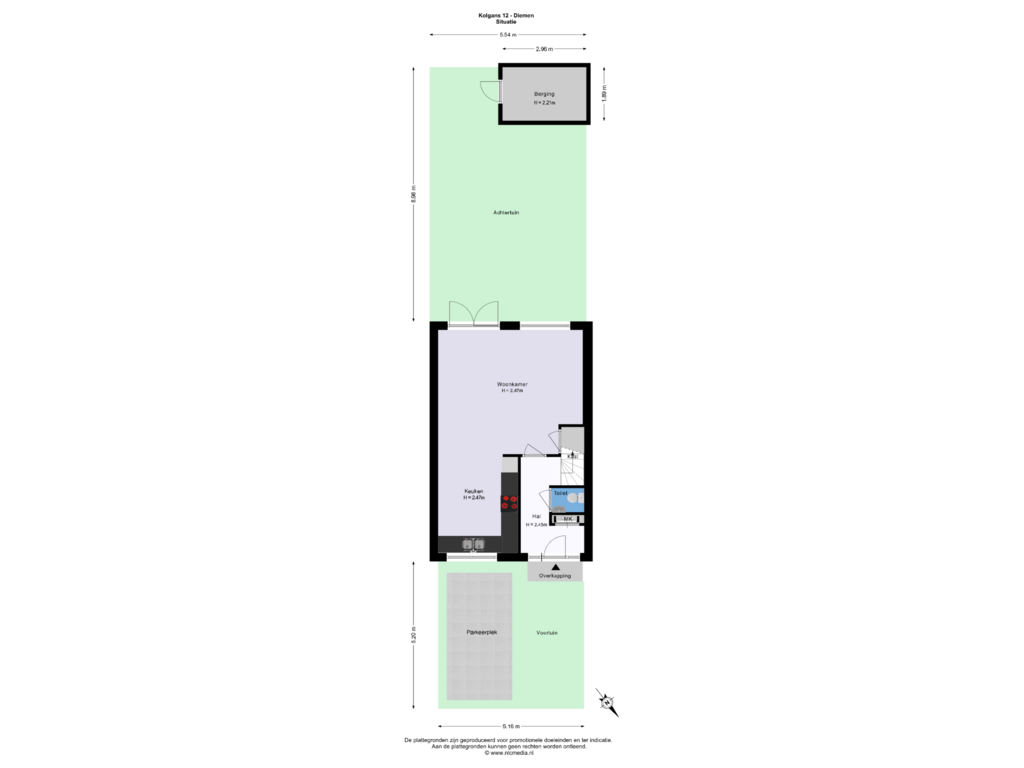This house on funda: https://www.funda.nl/en/detail/koop/diemen/huis-kolgans-12/43727836/
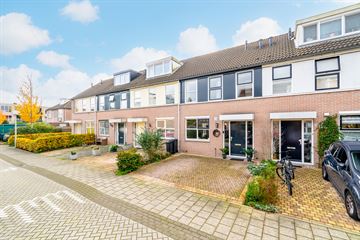
Description
Perfect 4- (formerly 5) room single-family home (approx. 100 m²) with private parking and sunny garden with lounge set and jacuzzi facing southwest!
Also check out our virtual tour!
This well-maintained family home combines comfort, space and possibilities for the future. The sunny southwest-facing backyard is a wonderful place to relax, with a comfortable lounge set and a luxurious jacuzzi. Do you want more space? An extension at the rear or an extra dormer window offers plenty of opportunities to increase the living space and even create more bedrooms. The house is perfect for families who want to enjoy luxury now.
This house is located in the quiet district of "Vogelweide" in the popular Diemen-Noord. Here you will find a nice combination of peace and space, making the neighborhood ideal for families with children. The neighborhood is known for its child-friendly atmosphere, where young families will quickly feel at home. With a quiet location next to a playground, a private parking space right in front of the door, schools and a shopping center within a short walking distance, this house offers everything you need for a carefree family life. Children can play outside safely while you enjoy the convenience of a practical location. The residential area is close to the Diemerbos, where you can walk, cycle or simply relax in the greenery. The Nescio bridge to IJburg makes a bike ride into the city or a visit to nearby IJburg a nice option for an active afternoon. The shopping center "Gruttoplein" is within walking distance at the end of the street. Here you can do all your daily shopping, including the Jumbo, De Lekkere Dingen Bakker and the butcher. You'll also find dining options, a veterinary clinic and more, so everything you need is within reach. There is plenty of free parking nearby, which makes receiving guests easy. With the A1, A9 and A10 highways in the immediate vicinity and good connections by bus and train, the house is easily accessible for both work and relaxation.
Layout:
Upon entering the hall you are welcomed by a practical layout with the meter cupboard, a separate toilet with sink, the stairs to the top and access to the living room with kitchen. The entire ground floor has a warm and luxurious appearance, thanks to the combination of the smoothly plastered walls, ceilings and the wooden floor. The living room is inviting with patio doors to the garden. The large windows provide plenty of natural daylight and create a pleasant atmosphere. For those looking for extra space, an extension at the rear is an interesting option. The living room is also equipped with a modern design wall unit which provides a stylish addition to the whole. The open kitchen is practical and fully equipped. With plenty of cupboard space and various built-in appliances such as: a 5-burner gas hob, extractor hood, oven, dishwasher, double sink and a refrigerator with separate freezer, this kitchen is perfect for every cooking enthusiast.
First floor:
From the landing you reach the 2 (formerly 3) bedrooms and the bathroom. The entire floor is finished with a neat laminate floor, which provides a sleek and well-maintained appearance. The spacious bedroom at the rear is practically laid out with a long cupboard wall and a stylish room divider with the option for a TV. This separates the sleeping area from the dressing area and gives the room a feeling of luxury and privacy. Originally these were 2 separate rooms, it is possible to restore this layout if desired. The bathroom is partly tiled and has: a shower with rain and hand shower, a sink with (open) furniture, a designer towel radiator and a second toilet with wall-mounted toilet.
Second floor:
A fixed staircase leads to the landing that provides access to both the laundry room and the 3rd bedroom. On the landing you will also find a fixed cupboard in which the new HR central heating combi boiler from 2024 is placed, conveniently concealed and easily accessible. The spacious third bedroom is practical, with a dormer window at the rear that provides extra space and pleasant light. The knee walls provide useful storage space, ideal for keeping the room tidy. For those who want more living space and daylight, installing a second dormer window at the front is an interesting option. This would also create the possibility to turn this room into 2 separate bedrooms. The laundry and storage room is efficiently furnished and has a washing machine and dryer connection, mechanical ventilation and a (Velux) skylight.
Garden:
The backyard faces the sunny southwest and is a wonderful place to relax. With an electric awning from 2022, an outside tap, decorative paving, lounge set and a luxurious jacuzzi, this garden is fully equipped. Thanks to its convenient location, you can enjoy the sun all afternoon and well into the evening, whether you are sitting on the lounge set or relaxing in the warm water of the jacuzzi, the holiday feeling is there. The garden is accessible both through the French doors in the living room and through the practical back entrance, giving you easy access for bicycles or garden supplies, for example.
Salvage:
In the backyard you will find a detached storage room that is ideal for storing your belongings and storing bicycles. The storage room is of course equipped with electricity, which makes it even more convenient for, for example, charging electric bicycles or connecting tools.
Parking:
This house offers the convenience and luxury of a private driveway in the front garden, where you can always park your car without any worries. Do you have a second car? No problem! There is plenty of room in the quiet street to store it too. Always a parking space in front of the door, without hassle, that is a piece of comfort that you enjoy every day!
Details:
- Located on private land;
- 4- (formerly 5) room house;
- 3 spacious bedrooms with the possibility of 5 bedrooms;
- Own parking space on site;
- New HR central heating combination boiler, Atag (2024);
- Lovely spacious backyard on the southwest;
- Sunny garden with lounge set and jacuzzi;
- Electric sunshade (2022) rear;
- Front street side raised in 2020;
- Ideally located, close to a beautiful playground and shopping center;
- Located near the Diemerbos nature reserve;
- Very centrally located, approximately 5 minutes from Amsterdam.
Have you also become curious?
Then we would like to invite you to take a look at this home from the inside.
Features
Transfer of ownership
- Asking price
- € 625,000 kosten koper
- Asking price per m²
- € 6,250
- Listed since
- Status
- Sold under reservation
- Acceptance
- Available in consultation
Construction
- Kind of house
- Single-family home, row house
- Building type
- Resale property
- Year of construction
- 1991
- Type of roof
- Combination roof covered with asphalt roofing and roof tiles
Surface areas and volume
- Areas
- Living area
- 100 m²
- Exterior space attached to the building
- 1 m²
- External storage space
- 6 m²
- Plot size
- 124 m²
- Volume in cubic meters
- 348 m³
Layout
- Number of rooms
- 5 rooms (4 bedrooms)
- Number of bath rooms
- 1 bathroom and 1 separate toilet
- Bathroom facilities
- Shower, toilet, and sink
- Number of stories
- 3 stories
- Facilities
- Outdoor awning, optical fibre, mechanical ventilation, and TV via cable
Energy
- Energy label
- Insulation
- Roof insulation, double glazing, insulated walls, floor insulation and completely insulated
- Heating
- CH boiler
- Hot water
- CH boiler
- CH boiler
- HR Atag (gas-fired combination boiler from 2024, in ownership)
Cadastral data
- DIEMEN A 3605
- Cadastral map
- Area
- 124 m²
- Ownership situation
- Full ownership
Exterior space
- Location
- Alongside a quiet road and in residential district
- Garden
- Back garden and front garden
- Back garden
- 50 m² (8.98 metre deep and 5.54 metre wide)
- Garden location
- Located at the southwest with rear access
Storage space
- Shed / storage
- Detached wooden storage
- Facilities
- Electricity
Garage
- Type of garage
- Parking place
Parking
- Type of parking facilities
- Parking on private property and public parking
Photos 53
Floorplans 4
© 2001-2025 funda





















































