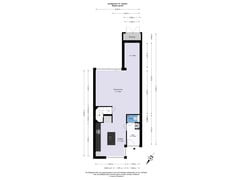Sold under reservation
Koolzaaderf 191112 JR DiemenAkkerland
- 121 m²
- 162 m²
- 3
€ 650,000 k.k.
Description
Are you looking for a beautiful, ready-to-live-in single-family home in a child-friendly and quiet environment? Then this house at the Koolzaaderf is exactly what you are looking for!
***English version below***
Also check out our virtual tour!
This house offers comfort, modern finishes and plenty of space with no fewer than 3 spacious bedrooms spread over three floors. Here you can enjoy an attractive kitchen/diner, sunny south-east-facing garden and various recent upgrades that complete your living pleasure!
This playfully laid out house (approx. 121 m²) is located on the outskirts of Diemen, bordering Watergraafsmeer, with a lovely southeast-facing backyard. The house is located on private land in a spacious green residential area with various residential areas and offers a lot of privacy. There are several wonderful playgrounds for children in the neighborhood. There is plenty of free parking nearby for visitors. Moreover, you can reach various sports facilities, schools and daycare centers in no time, the Kruidenhof shopping center is 5 minutes away and the metro/bus/NS station is 5 minutes away. All these locations are within walking distance. With various highways nearby (A1, A2, A10), accessibility is also excellent.
In short, an ideal location for (young) families!
Layout:
Ground floor: You enter a neat entrance with wardrobe and meter cupboard. The modern, floating toilet with sink is also located here. From the hall you reach the spacious kitchen with cooking island, ideal for cooking enthusiasts! The kitchen is equipped with a 5-burner gas hob, an American refrigerator, dishwasher, (2018) combi oven (2021) and an extractor hood. In addition, there is a handy storage room connected to the living room, currently used as a pantry space.
The ground floor has a beautiful tiled floor with underfloor heating for extra comfort. Through the sliding doors you enter the sunny, southeast-facing garden, where you can relax under the cozy canopy. There is also a wooden shed and a back entrance.
First floor: On this floor you will find two spacious bedrooms. The master bedroom at the rear has recently been equipped with a dormer window (2022), screens and air conditioning (2021), and has a spacious built-in wardrobe. The second bedroom is located at the front, also wonderfully spacious.
The modern bathroom is equipped with a toilet, bath/shower, sink with furniture, design radiator and stylish recessed spotlights. The entire floor has a beautiful laminate floor with extra wide planks, which provides a luxurious appearance.
Second floor: Here is the attic with extra storage space and the connection for a washing machine and dryer. The central heating boiler (Atag, 2013) is also located on this floor. The spacious third bedroom has a new Velux skylight (2022), making the room wonderfully light.
Garden: The sunny backyard, located on the southeast, is a wonderful place to relax and enjoy long summer days. The garden has a roof, a wooden shed and a handy back entrance.
Details:
-Located in a quiet and child-friendly neighborhood;
-Ground floor with underfloor heating and insulated floor;
-Attractive kitchen with cooking island;
-Dormer window (2022), screens and air conditioning (2021) in the master bedroom;
-Replaced the flat roof in 2022, when the air conditioning was also installed;
-Gutters renewed in 2023;
-Two parking spaces on site;
-All frames are made of easy-to-maintain plastic, fitted with mosquito nets;
-Atag central heating boiler from 2013;
-New Velux skylight (2022) in the attic;
-Sunny southeast-facing garden with canopy and wooden shed;
-Excellent location near schools, shops and public transport.
In short, a perfect family home in an ideal location in Diemen South! Don't miss this opportunity and plan one quickly
viewing!
Features
Transfer of ownership
- Asking price
- € 650,000 kosten koper
- Asking price per m²
- € 5,372
- Listed since
- Status
- Sold under reservation
- Acceptance
- Available in consultation
Construction
- Kind of house
- Single-family home, row house
- Building type
- Resale property
- Year of construction
- 1978
- Type of roof
- Combination roof covered with asphalt roofing and roof tiles
Surface areas and volume
- Areas
- Living area
- 121 m²
- Other space inside the building
- 2 m²
- Plot size
- 162 m²
- Volume in cubic meters
- 412 m³
Layout
- Number of rooms
- 4 rooms (3 bedrooms)
- Number of bath rooms
- 1 bathroom and 1 separate toilet
- Bathroom facilities
- Bath, toilet, sink, and washstand
- Number of stories
- 3 stories
- Facilities
- Air conditioning, outdoor awning, skylight, optical fibre, passive ventilation system, sliding door, and TV via cable
Energy
- Energy label
- Insulation
- Roof insulation, double glazing, energy efficient window, insulated walls, floor insulation and completely insulated
- Heating
- CH boiler, partial floor heating and complete floor heating
- Hot water
- CH boiler
- CH boiler
- Atag (gas-fired combination boiler from 2013, in ownership)
Cadastral data
- DIEMEN E 1408
- Cadastral map
- Area
- 162 m²
- Ownership situation
- Full ownership
Exterior space
- Location
- Alongside a quiet road and in residential district
- Garden
- Back garden and front garden
- Back garden
- 64 m² (11.71 metre deep and 5.48 metre wide)
- Garden location
- Located at the south with rear access
Storage space
- Shed / storage
- Attached wooden storage
Parking
- Type of parking facilities
- Parking on private property and public parking
Want to be informed about changes immediately?
Save this house as a favourite and receive an email if the price or status changes.
Popularity
0x
Viewed
0x
Saved
05/10/2024
On funda







