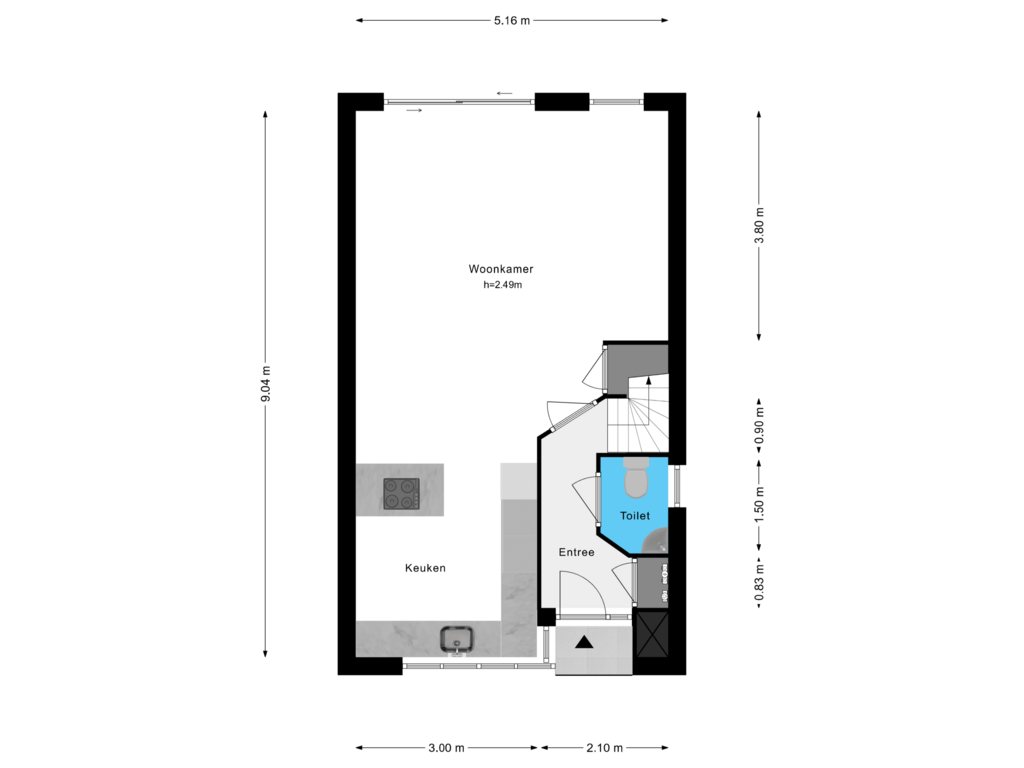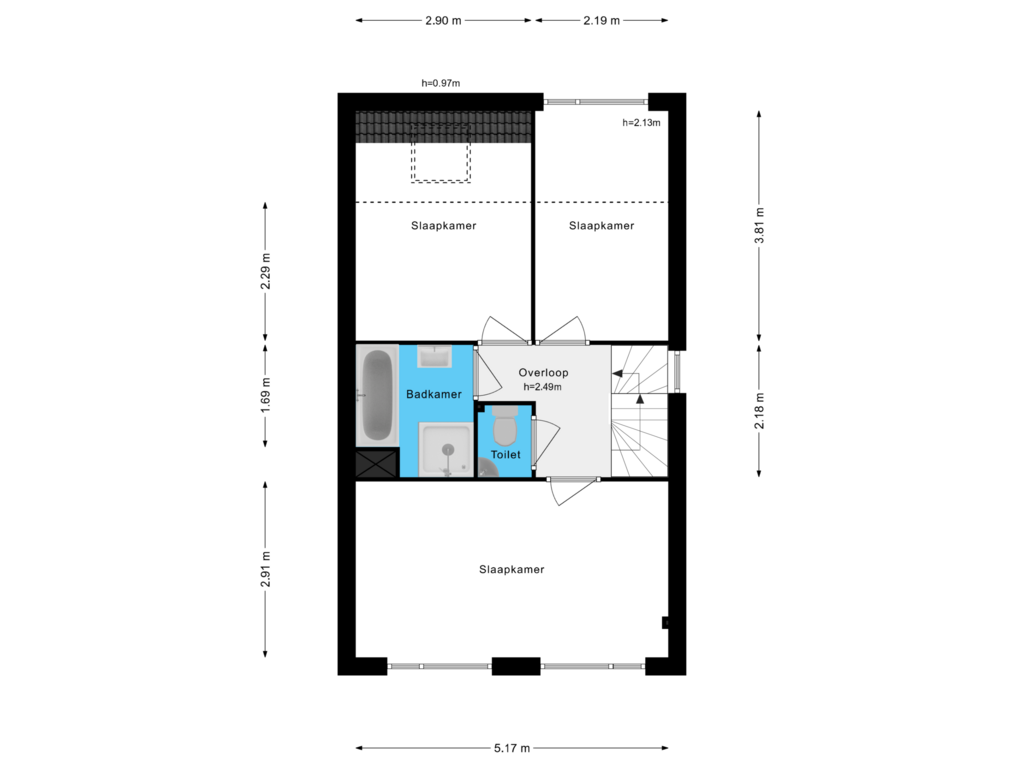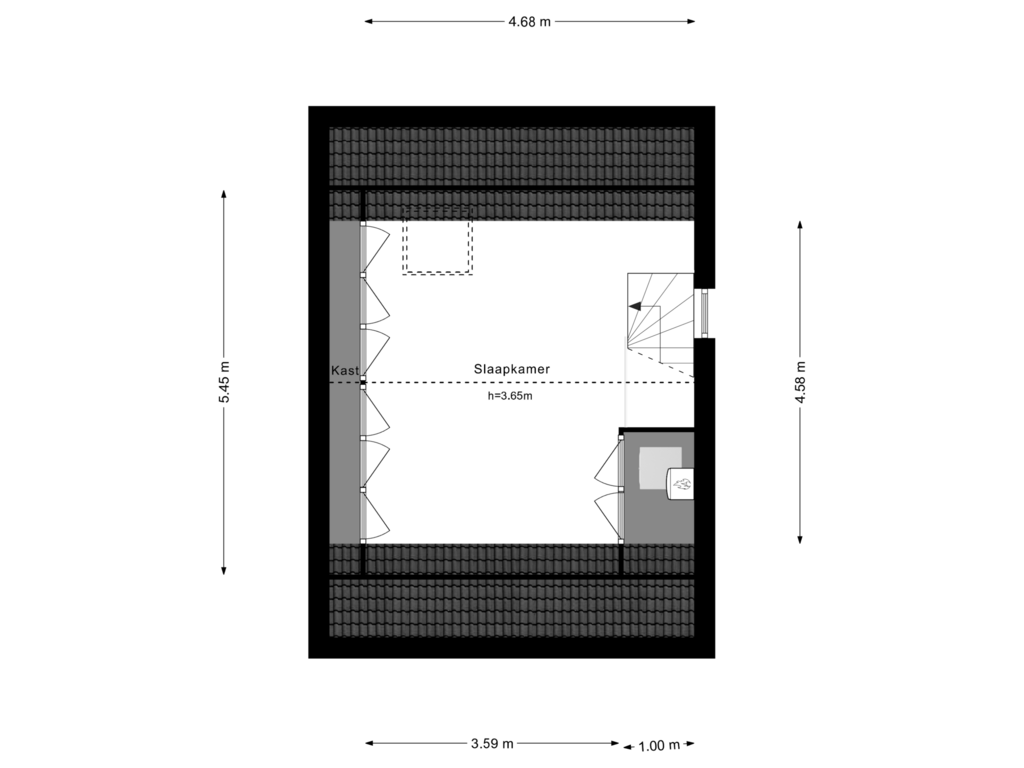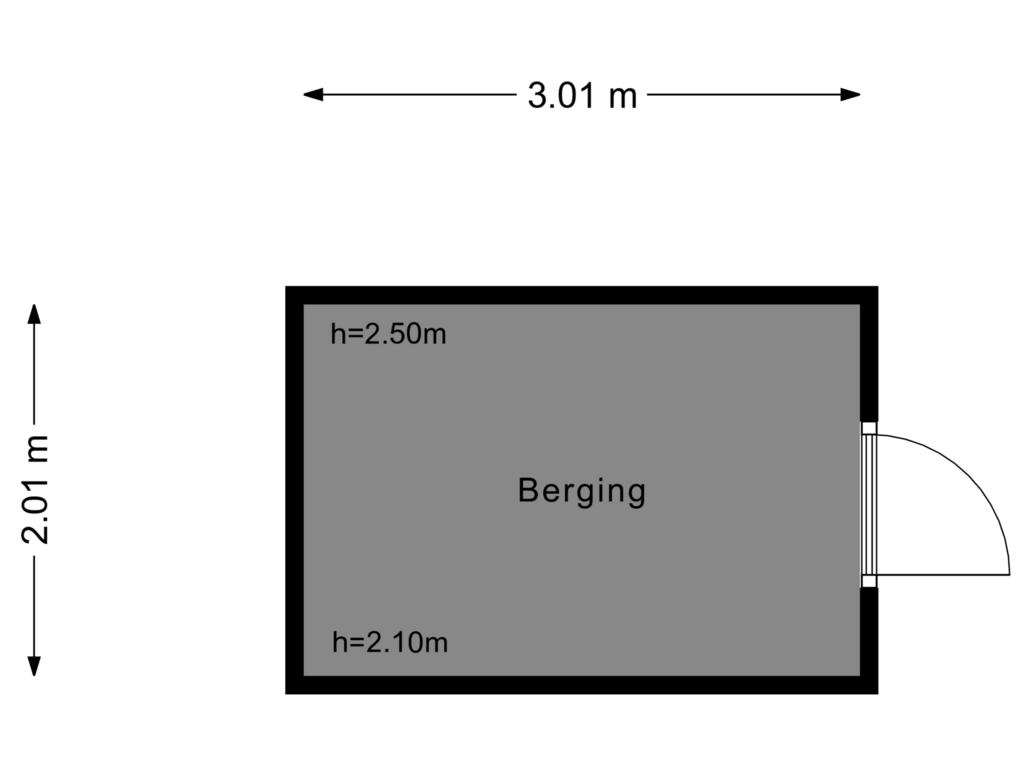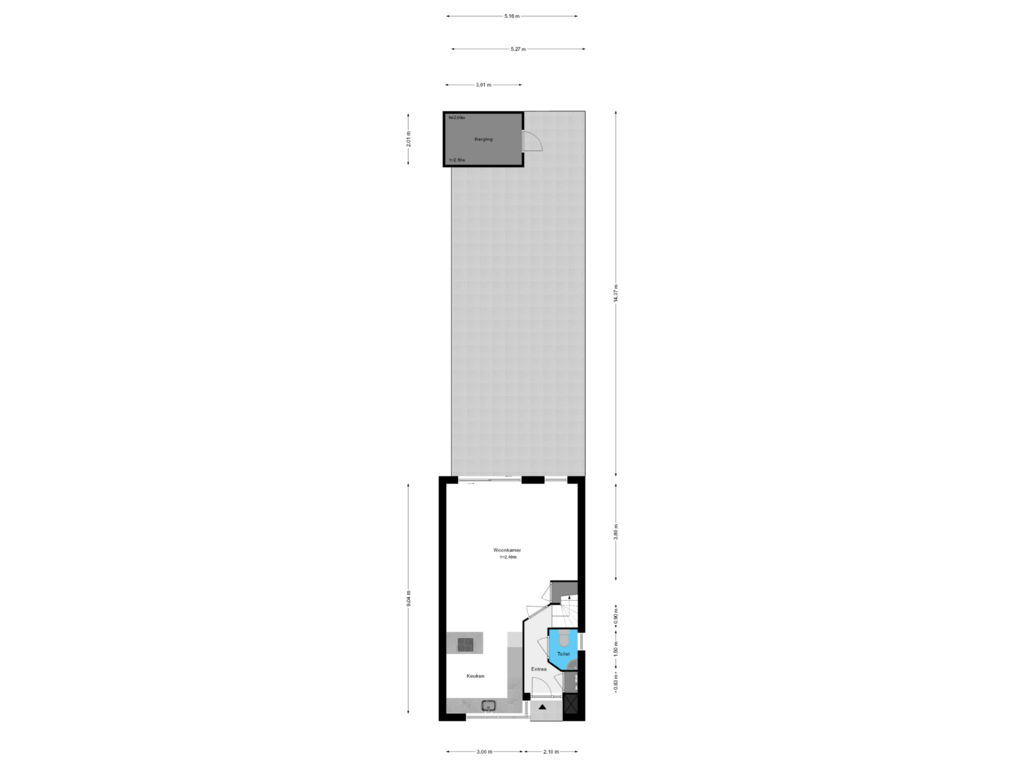This house on funda: https://www.funda.nl/en/detail/koop/diemen/huis-meidoornplein-14/43793253/
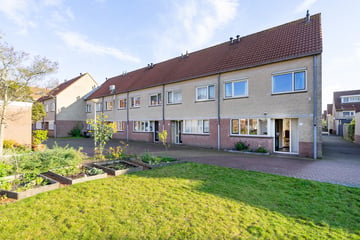
Description
Discover this spacious and move-in-ready corner house with a warm ambiance, modern conveniences, and a green, family-friendly environment. Situated in a quiet location on a car-free square, this home offers both space and comfort. It’s the perfect home for those who want to enjoy peace and nature while having the vibrant city of Amsterdam close by.
Tip!
Experience your future home in a unique way through our exclusive virtual 3D tour, available on Funda and our website. Take a virtual walk through the entire property in HD quality and get a feel for the space even before stepping inside.
The Property and Layout:
This home is located in the popular and friendly Bomenrijk neighborhood, known for its family-friendly atmosphere. Right in front, there is a large, recently renovated playground with fun play equipment, a ping pong table, and a community garden where you can garden with neighbors. It’s a quiet and safe area where children can play freely without nearby traffic.
Upon entering, you immediately experience the spacious and bright living room connected to the luxurious open kitchen with a full view of the square. Four years ago, the open kitchen was created to enhance the connection with the living area. The cooking island, featuring built-in spotlights and modern appliances—including a wide induction cooktop, dishwasher, oven, microwave, and large fridge with freezer drawers—makes cooking here a true pleasure. This open living space is perfect for cozy evenings with family or friends. Additionally, there’s ample opportunity to expand the living area with an extension, without sacrificing much garden space.
The large southeast-facing backyard, nearly 75m², provides ample sunlight throughout the year. A pergola with a canopy offers extra shade on warm days, and an awning adds even more comfort. The garden is beautifully landscaped with a lawn, terrace, back entrance, shed with electricity, and a separate bike shelter. In short, a fully equipped garden to enjoy to the fullest.
The first floor offers three spacious bedrooms, a separate toilet, and a bathroom with both a bathtub and a separate shower. On the second floor, there is a large attic room with plenty of storage space due to the convenient built-in closet. This room is perfect as a fourth bedroom, but it can also be set up as a study or divided into two rooms. The washing machine is neatly tucked away here for a clean and practical finish.
Sustainability:
With an energy label B, HR glass, and good insulation, you benefit from low energy costs. The eight solar panels, which generate maximum output due to the favorable location, not only contribute to lower energy bills but also make the property future-proof.
The Neighborhood:
The area offers a perfect balance between nature and amenities. The green areas of Diemerbos and Bijlmerweide are nearby, ideal for walks and outdoor activities. For daily groceries, shopping centers such as Kruidenhof and Diemerplein are within walking distance, offering a wide range of shops and specialty stores. Diemen itself has various dining options, and with tram 19 on the nearby Hartveldseweg, you can quickly reach the center of Amsterdam. By bike, you’re about 20-25 minutes from the city. Driving is also convenient: there’s ample parking, and nearby you’ll find several charging points for electric vehicles.
Key Features:
- Spacious corner house in a quiet and family-friendly neighborhood
- Sunny backyard with pergola, awning, and bike shelter
- Four generous bedrooms, including flexible attic room (ideal as a study or extra bedroom)
- Modern open kitchen with luxury appliances
- Solar panels for lower energy bills
- Freehold property
- Available immediately
Features
Transfer of ownership
- Asking price
- € 650,000 kosten koper
- Asking price per m²
- € 5,702
- Listed since
- Status
- Under offer
- Acceptance
- Available in consultation
Construction
- Kind of house
- Single-family home, corner house
- Building type
- Resale property
- Year of construction
- 1984
- Type of roof
- Gable roof covered with roof tiles
Surface areas and volume
- Areas
- Living area
- 114 m²
- Exterior space attached to the building
- 1 m²
- External storage space
- 6 m²
- Plot size
- 135 m²
- Volume in cubic meters
- 406 m³
Layout
- Number of rooms
- 5 rooms (4 bedrooms)
- Number of bath rooms
- 1 bathroom and 2 separate toilets
- Bathroom facilities
- Shower, bath, and washstand
- Number of stories
- 3 stories
- Facilities
- Sliding door, TV via cable, and solar panels
Energy
- Energy label
- Insulation
- Roof insulation, energy efficient window, insulated walls and floor insulation
- Heating
- CH boiler
- Hot water
- CH boiler
- CH boiler
- Remeha HR (gas-fired combination boiler from 2019, in ownership)
Cadastral data
- DIEMEN E 1979
- Cadastral map
- Area
- 135 m²
- Ownership situation
- Full ownership
Exterior space
- Location
- Alongside a quiet road and in residential district
- Garden
- Back garden
- Back garden
- 76 m² (14.37 metre deep and 5.27 metre wide)
- Garden location
- Located at the southeast
Storage space
- Shed / storage
- Attached brick storage
- Facilities
- Electricity
- Insulation
- No insulation
Parking
- Type of parking facilities
- Public parking
Photos 37
Floorplans 5
© 2001-2025 funda





































