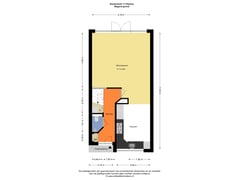Description
This spacious and bright house is located in a quiet, low-traffic, and very child-friendly street with a sunny garden facing southeast and a rooftop terrace facing northwest. The property offers four well-sized bedrooms, making it ideal for families.
Surroundings:
In the immediate neighbourhood, you will find schools, sports facilities, a swimming pool, and the Kruidenhof shopping center. Accessibility is excellent, thanks to the closeness of major highways (A10, A1, A2, and A9) and public transportation (tram, bus, train, and metro). Within minutes, you can reach the center of Diemen or Amsterdam!
Layout: Ground Floor:
Entrance into the hallway with access to the hanging toilet with a wall-mounted closet and sink, the electric cupboard, the stairs to the first floor, and the living room. The spacious living room features a neat laminate floor, plastered walls, and sliding doors leading to the sunny south east-facing garden. At the front of the living room, you’ll find the large open kitchen equipped with ample cabinet space and various built-in appliances, including a 5-burner gas stove, extractor hood, oven, dishwasher, refrigerator, and separate freezer.
First Floor:
The fixed staircase leads to the first floor, which has one large bedroom at the front and two bedrooms at the back. Like the ground floor, this entire level features laminate flooring and plastered walls. The bathroom on this floor includes a shower cabin, bathtub, sink, radiator, and a second toilet.
Second Floor:
A fixed staircase takes you to the second floor, which was renovated with a roof construction in 2021. On this level, you’ll find connections for a washing machine and dryer, as well as the central heating boiler (Intergas, 2005). Additionally, there is a spacious fourth bedroom with extra storage space and a third toilet. From this bedroom, you can access the sunny and spacious northwest-facing rooftop terrace.
The second floor is finished with a stylish laminate floor and plastered walls.
Outdoor Space: Garden:
The generous backyard is southeast-facing, allowing you to enjoy the sun from early morning until late afternoon. The garden features decorative paving and includes a detached stone shed with electricity. The garden is accessible from the living room or via a back entrance. It’s the perfect spot to unwind and enjoy the sun after a long day.
Rooftop Terrace:
Located on the northwest side, the rooftop terrace is accessible from the bedroom on the second floor.
Key Features:
* Living area approximately 125 m² (measurement report available)
* No cars allowed in the street
* Spacious southeast-facing garden
* Detached stone shed in the garden (approx. 8m²) with electricity
* Large northwest-facing rooftop terrace (approx. 15m²)
* Freehold property (no ground lease)
* Parking via permit or in a blue zone
* Electric vehicle charging points nearby
* 10 minutes from Amsterdam city center
* Delivery in consultation
The sales information has been compiled with great awareness, only we cannot guarantee the exactness of the content and therefore no rights can be derived from it.
The content is purely informative and should not be considered as an offer. In regards to the content, areas or dimensions, these should be regarded as an indication and approximation.
As a purchaser, you must conduct your own research into the matters that are important to you. We recommend that you use your own estate agent for this area.
Features
Transfer of ownership
- Asking price
- € 649,000 kosten koper
- Asking price per m²
- € 5,192
- Listed since
- Status
- Available
- Acceptance
- Available in consultation
Construction
- Kind of house
- Single-family home, row house
- Building type
- Resale property
- Year of construction
- 1983
- Type of roof
- Flat roof covered with asphalt roofing
Surface areas and volume
- Areas
- Living area
- 125 m²
- Exterior space attached to the building
- 15 m²
- External storage space
- 8 m²
- Plot size
- 118 m²
- Volume in cubic meters
- 415 m³
Layout
- Number of rooms
- 5 rooms (4 bedrooms)
- Number of bath rooms
- 1 bathroom and 1 separate toilet
- Bathroom facilities
- Shower, toilet, and washstand
- Number of stories
- 3 stories
- Facilities
- Mechanical ventilation and passive ventilation system
Energy
- Energy label
- Insulation
- Roof insulation, double glazing and floor insulation
- Heating
- CH boiler
- Hot water
- CH boiler
- CH boiler
- Intergas HR (gas-fired combination boiler from 2005, in ownership)
Cadastral data
- DIEMEN E 1152
- Cadastral map
- Area
- 118 m²
Exterior space
- Location
- Alongside a quiet road, sheltered location and in residential district
- Garden
- Back garden
- Back garden
- 50 m² (10.00 metre deep and 5.00 metre wide)
- Garden location
- Located at the southeast with rear access
- Balcony/roof terrace
- Roof terrace present
Storage space
- Shed / storage
- Detached brick storage
- Facilities
- Electricity
Parking
- Type of parking facilities
- Paid parking and resident's parking permits
Want to be informed about changes immediately?
Save this house as a favourite and receive an email if the price or status changes.
Popularity
0x
Viewed
0x
Saved
08/01/2025
On funda







