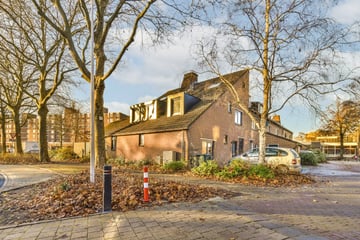This house on funda: https://www.funda.nl/en/detail/koop/diemen/huis-tapijtschelp-12/43746601/

Description
Looking for a completely renovated and spacious modern home just 10 minutes from Amsterdam? This beautiful and sustainable home, located at Tapijtschelp 12 in cozy Diemen, is a perfect choice. With a living area of 191 m², two parking spots, five spacious bedrooms and three luxurious bathrooms, this house offers all the space and comfort for a large family.
Modern and renovated to a high standard.
In 2022, the house was completely renovated and made more sustainable, which resulted in an energy label A. The house is characterized by its high-quality finish and modern amenities. On the ground floor you will find a beautiful kitchen with direct access to the spacious backyard, located on the south-east of no less than 72 m².
Space and luxury
The first floor offers three spacious bedrooms, each with its own bathroom. One of the bathrooms is equipped with both a walk-in shower and a bath. The top floor has two bright and spacious bedrooms, furnished with sleek and modern sanitary facilities.
Excellent location
Located just 10 minutes from Amsterdam, this home combines the best of both worlds: a quiet and cozy living environment with the bustling city within easy reach.
In short, an ideal home for those looking for comfort, style and sustainability!
Layout:
Ground floor:
You enter the house through the hall. This provides access to the spacious living room with direct connection to the sunny south-east-facing garden, the modern open kitchen and a separate toilet. The kitchen is equipped with an induction hob, combination oven, extractor hood and dishwasher. From the hall a staircase leads to the first floor.
First floor:
On the first floor there are three bedrooms, each with access to a spacious, luxurious bathroom. One of the bathrooms has both a bath and a walk-in shower. Both bathrooms have a spacious walk-in shower, modern bathroom furniture, a toilet, fully tiled walls and a towel radiator. There is also a separate toilet on this floor.
Second floor:
The second floor offers two spacious bedrooms, the room at the rear of which is equipped with a bathroom. This floor stands out because of the large windows, which provide beautiful light. There is also a spacious laundry/storage room on this floor, ideal for extra storage space.
Environment and facilities:
Diemen offers an ideal combination of peace, space and excellent facilities, just a 10-minute bike ride from Amsterdam. In the immediate vicinity you will find schools, sports fields and playgrounds for children of all ages, all within walking distance. For nature lovers, the Diemerbos is reachable within 5 minutes by car, and the Diemen petting zoo is just a 200-metre walk away.
The Diemerplein shopping center offers a wide range of shops and is within walking or cycling distance. In addition, the vibrant center of Amsterdam is only 7.5 km away.
Accessibility is excellent thanks to the proximity of various highways and extensive public transport. Tram line 19, Diemen CS train station and Diemen metro station provide fast and direct connections to Amsterdam and the surrounding areas.
In short, a perfect location that offers everything for comfortable living close to the city!
Details:
- Usable area of 191 m² (NEN 2580 measured)
- Energy label A
- Turnkey home
- Fully equipped with underfloor heating
- Central heating boiler from 2021
- Located on private land (no leasehold)
- High-quality renovation carried out in 2022
- Located in a child-friendly neighborhood with schools, playgrounds and sports fields within walking distance
- Nature nearby: Diemerbos is a 5-minute drive away and Diemen petting zoo is 200 meters away
- Convenient location in relation to Amsterdam (10 minutes by bike) and public transport (tram, train and metro)
- Close to the Diemerplein shopping center and various arterial roads
- Sunny and spacious garden facing south-east
- Delivery in consultation, can be done quickly
Disclaimer:
This information has been compiled with great care. Nevertheless, we accept no liability for any omissions, inaccuracies or consequences thereof. All specified sizes and surfaces are indicative. For an accurate assessment, we recommend viewing it yourself.
Features
Transfer of ownership
- Asking price
- € 1,050,000 kosten koper
- Asking price per m²
- € 5,497
- Listed since
- Status
- Sold under reservation
- Acceptance
- Available in consultation
Construction
- Kind of house
- Villa, detached residential property
- Building type
- Resale property
- Year of construction
- 1982
- Type of roof
- Pyramid hip roof covered with roof tiles
Surface areas and volume
- Areas
- Living area
- 191 m²
- Exterior space attached to the building
- 82 m²
- Plot size
- 179 m²
- Volume in cubic meters
- 704 m³
Layout
- Number of rooms
- 9 rooms (5 bedrooms)
- Number of stories
- 3 stories
- Facilities
- Alarm installation, skylight, optical fibre, mechanical ventilation, passive ventilation system, and sliding door
Energy
- Energy label
- Insulation
- Roof insulation, double glazing, insulated walls and floor insulation
- Heating
- CH boiler and complete floor heating
- Hot water
- CH boiler
- CH boiler
- Gas-fired from 2021, in ownership
Cadastral data
- DIEMEN E 116
- Cadastral map
- Area
- 179 m²
- Ownership situation
- Full ownership
Exterior space
- Garden
- Back garden
- Back garden
- 53 m² (6.00 metre deep and 8.75 metre wide)
- Garden location
- Located at the southwest
Parking
- Type of parking facilities
- Parking on private property
Photos 60
© 2001-2025 funda



























































