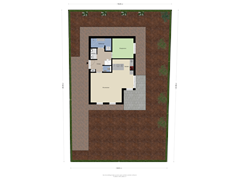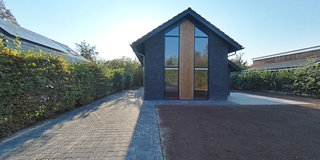't Schoman 647478 RM DiepenheimVerspreide huizen Kerspel en Schipbeek
- 89 m²
- 445 m²
- 2
€ 345,000 v.o.n.
Description
"Here, I could definitely live permanently." This will be the first and lasting impression you'll get when visiting this newly built recreational home.
This property is so luxurious and spacious that it rivals a detached semi-bungalow in a modern housing development. It boasts a large and bright living room with French doors opening to the garden, an inspiring mezzanine, and an impressive glass facade. The luxurious open-plan kitchen features an island sink and is styled in warm tones. Additionally, the home includes a ground-floor bedroom-bathroom combination that is ideal for long-term living, and an upper floor that offers great flexibility in layout. Add to that the fact that this house is energy-neutral, with high insulation values, solar panels, electric cooking and heating, and you'll understand why this home is so appealing. And I haven’t even mentioned its stunning location yet…
’t Schoman is perhaps the most beautiful recreational park in all of the Netherlands. Impeccably maintained, it is situated in a rural setting adorned with ponds, tree-lined avenues, rolling lawns, and a unique location by the Schipbeek river. Those who live here enjoy the ultimate peace and the charm of authentic “Twenthe.” The park lies on the border between Twente and the Achterhoek region, near Diepenheim, an idyllic town with no less than six castles, surrounded by forests and vast farmland. The atmosphere is friendly and serene. No entertainment teams, no blaring radios. A modest way of living and relaxing, ensuring years of joyful returns and peaceful residence.
Layout:
- Ground floor: From the driveway, the front door is easily accessible. Behind it, you'll find a spacious hallway with the meter cupboard on the right. A bit further down, a door leads to the living room, while the toilet and staircase are straight ahead. The back of the house houses the bedroom-bathroom combination, with a double sink, a beautiful walk-in shower, and space for a washing machine and dryer. The remaining utilities, such as the heat pump and boiler, are located in a service cupboard directly to the left of the front door.
Upper floor: A fixed staircase leads to the upper floor, which is currently one large open space directly connected to the living room via the mezzanine. It is an ideal space for an office but can also serve as an inspiring bedroom.
Exterior: The house is situated on a large plot with a wooded bank at the rear, giving you the feeling of no direct neighbors. The garden features neat paving but can be fully customized to your liking. The location, near the entrance of the park, provides quick access to the surrounding walking and cycling paths, allowing you to enjoy the beautiful countryside around Diepenheim and Lochem within minutes.
EXTRA information:
- Newly built recreational home with 2 bedrooms, a beautiful bathroom, and a separate guest toilet.
- Ground-floor living with a bedroom-bathroom combination.
- Modern architecture, spacious rooms, high-quality finishes.
- Energy-neutral, gas-free, equipped with solar panels and an electric heat pump boiler.
- Double-glazed windows throughout (HR++ glass).
- Large plot of 445 square meters.
- Part of a beautifully situated villa/recreational park in a rural area.
- Spacious living area with an open kitchen, mezzanine, and plenty of natural light.
- Wide French doors provide a seamless connection to the outside.
- New fitted kitchen with all necessary appliances and an island.
- Bright upper floor with a large bedroom or office.
- Fitted with 12 solar panels and a heat pump boiler.
- Connected to the municipal sewage system, electricity grid, and water supply.
- No gas connection.
- Fiber optic connection.
- Open plot with quick access to walking and cycling paths.
- Private and peaceful location with no sense of neighboring homes.
- Parking space for at least 2 cars on private property.
- A shed or bike storage of approximately 15m² can be added.
- Public transport is available at the park entrance.
- Buyer acquires the leasehold rights and the right to build.
- These are freely tradable and legally protected rights, similar to land ownership.
- Leasehold right is guaranteed until 1-12-2099, with an option to extend for 25 years.
- Lease fee is indexed to the family consumption index, protecting against large fluctuations.
- Leasehold fee: €1,250 per year.
- Total park fees, including waste removal, maintenance contract, and leasehold fee, are no higher than the cost of an annual pitch at an average campsite.
- Plot size: 445m².
- Usable living area: approx. 89m².
- Gross volume of the house: approx. 331m³.
- Year built: 2024.
EXTRA conditions:
- The house has been measured in accordance with NEN2580 and comes with a measurement report.
- The purchase agreement will include a 10% deposit or bank guarantee.
- Acceptance: to be agreed upon.
- A sale is only valid once both parties have signed the purchase agreement, fulfilling the written requirement.
Features
Transfer of ownership
- Asking price
- € 345,000 vrij op naam
- Listed since
- Status
- Available
- Acceptance
- Available in consultation
- Permanent occupancy
- Permanent occupancy is not allowed
Construction
- Kind of house
- Single-family home, detached residential property
- Building type
- Resale property
- Year of construction
- 2024
- Accessibility
- Accessible for the elderly
- Type of roof
- Gable roof covered with roof tiles
Surface areas and volume
- Areas
- Living area
- 89 m²
- Plot size
- 445 m²
- Volume in cubic meters
- 331 m³
Layout
- Number of rooms
- 3 rooms (2 bedrooms)
- Number of bath rooms
- 1 bathroom and 1 separate toilet
- Bathroom facilities
- Shower, double sink, walk-in shower, toilet, underfloor heating, and washstand
- Number of stories
- 2 stories
- Facilities
- Skylight, optical fibre, mechanical ventilation, passive ventilation system, TV via cable, and solar panels
Energy
- Energy label
- A++++What does this mean?
- Insulation
- Completely insulated
- Heating
- Heat pump
- Hot water
- Solar boiler
Cadastral data
- DIEPENHEIM B 3734
- Cadastral map
- Area
- 445 m²
- Ownership situation
- Ownership encumbered with long-term lease and building and planting rights (end date of long-term lease: 01-11-2099)
- Fees
- € 1,250.00 per year
Exterior space
- Location
- Alongside park, alongside a quiet road, along waterway, alongside waterfront, sheltered location, in wooded surroundings, in residential district, rural and in recreatiepark
- Garden
- Surrounded by garden
Parking
- Type of parking facilities
- Parking on private property and public parking
Want to be informed about changes immediately?
Save this house as a favourite and receive an email if the price or status changes.
Popularity
0x
Viewed
0x
Saved
03/10/2024
On funda







