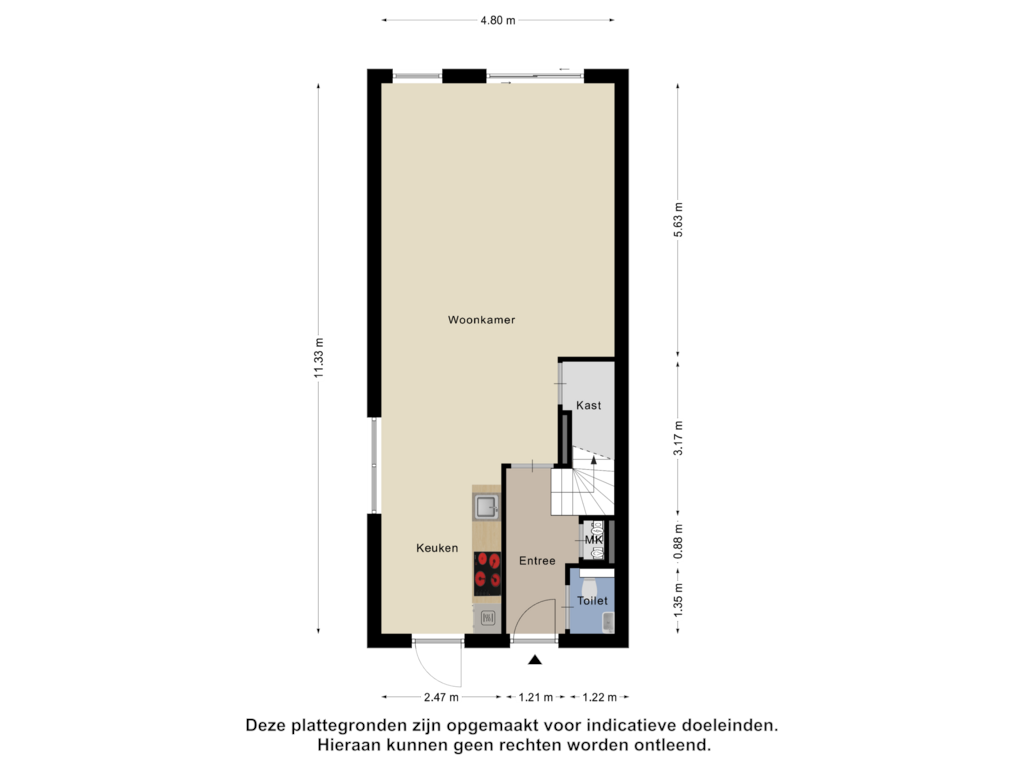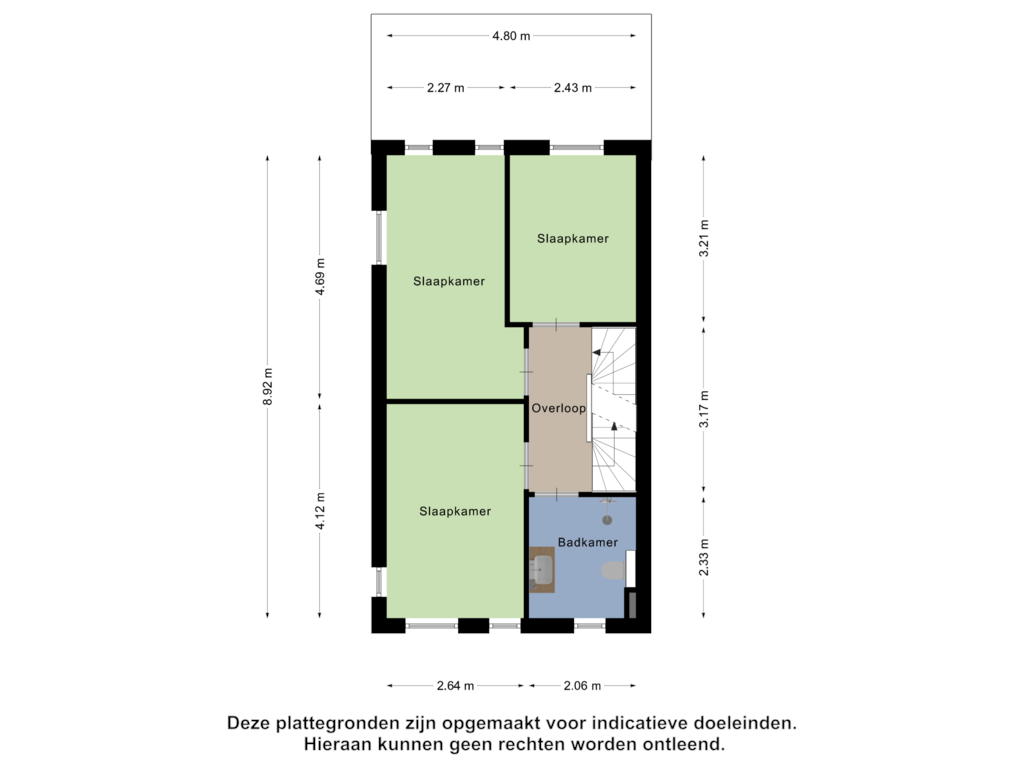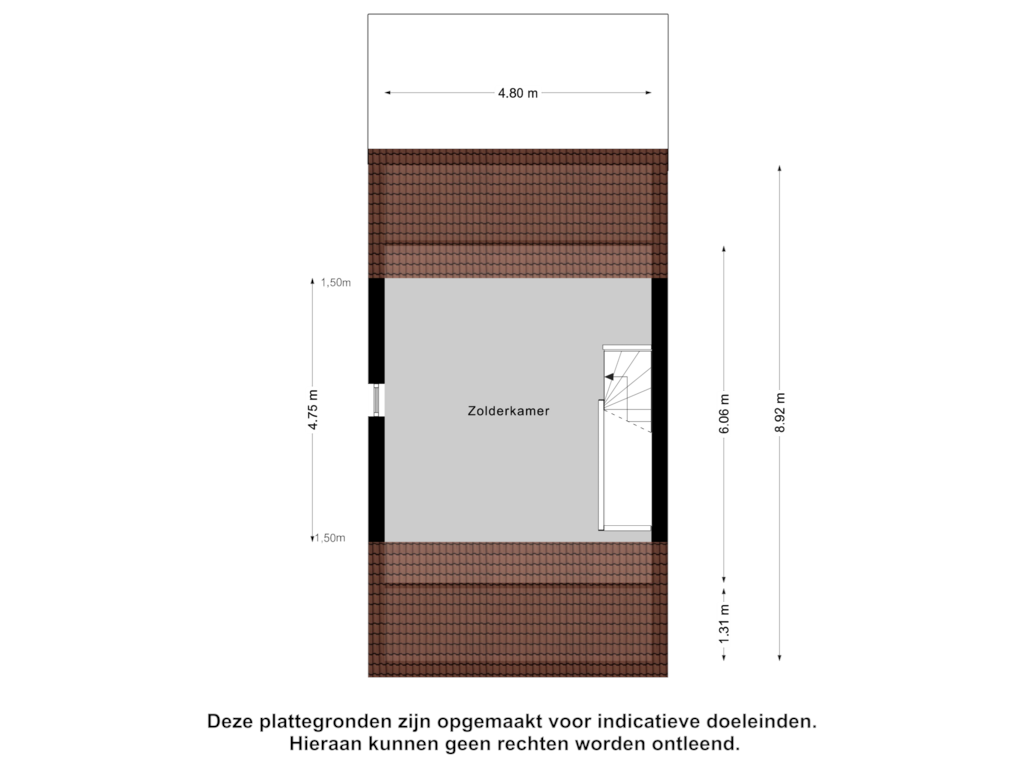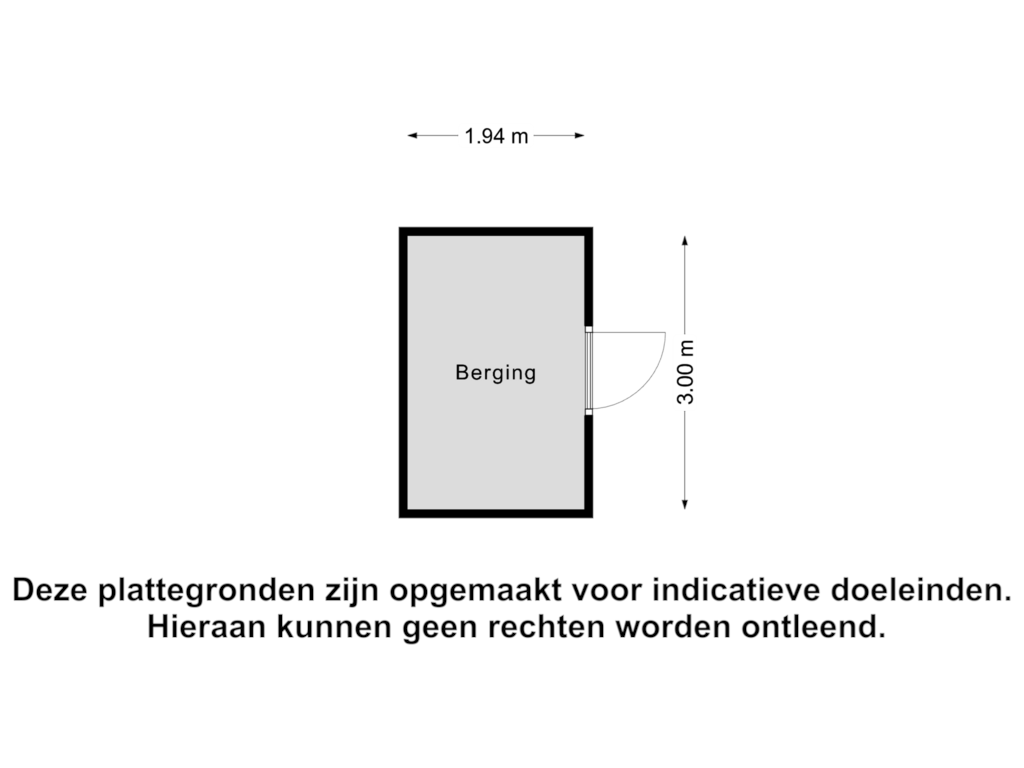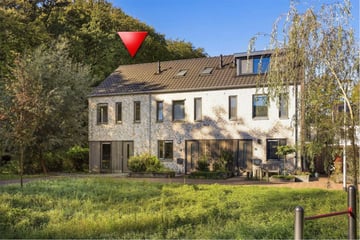
Salome Stickenstraat 147431 HK DiepenveenDorp Diepenveen
€ 579,000 k.k.
Description
Instapklare hoekwoning op loopafstand van basisscholen en winkelcentrum van Diepenveen!
In het dorp Diepenveen aan het hofje van duurzame nieuwbouwwoningen op het 'oude tennisbaan' gelegen ruime hoekwoning. Het hoekhuis maakt onderdeel uit van een rij van drie huizen in een bosrijk gebied.
Een heerlijke plek voor een (jong) gezin om fijn te wonen en een veilige sociale buurt voor jonge kinderen om op te groeien!
HIGHLIGHTS:
- Uitbouw begane grond van 2.4 meter met veel licht door de grote schuifpui + extra raam
- 3 slaapkamers op de 1e verdieping en een 4e slaapkamer mogelijkheid op de zolder
- Ruime tuin op het westen (middag en avondzon) met achterom
- Modern, gasloos, 8 zonnepanelen, goede isolatie, Nibe warmtepomp en energielabel A!
- Vloerverwarming begane grond en 1e verdieping.
- Per direct beschikbaar.
Interesse in dit huis? Schakel direct uw eigen NVM aankoopmakelaar in.
Uw NVM aankoopmakelaar komt op voor uw belang en bespaart u tijd, geld en zorgen. Adressen van collega NVM kantoren vindt u op Funda.nl.
Aan deze objectinformatie kunnen geen rechten worden ontleend en deze informatie kan niet als aanbieding of offerte worden beschouwd. Indien u een aanbieding wenst, kan de makelaar deze, na goedkeuring door de opdrachtgever, op basis van specifieke gegevens verzorgen.
Features
Transfer of ownership
- Asking price
- € 579,000 kosten koper
- Asking price per m²
- € 4,825
- Original asking price
- € 584,000 kosten koper
- Listed since
- Status
- Available
- Acceptance
- Available in consultation
Construction
- Kind of house
- Single-family home, corner house
- Building type
- Resale property
- Year of construction
- 2020
- Type of roof
- Gable roof covered with roof tiles
- Quality marks
- Woningborg Garantiecertificaat
Surface areas and volume
- Areas
- Living area
- 120 m²
- External storage space
- 6 m²
- Plot size
- 209 m²
- Volume in cubic meters
- 431 m³
Layout
- Number of rooms
- 5 rooms (4 bedrooms)
- Number of bath rooms
- 1 bathroom and 1 separate toilet
- Bathroom facilities
- Shower, toilet, underfloor heating, and washstand
- Number of stories
- 3 stories
- Facilities
- Optical fibre, mechanical ventilation, sliding door, TV via cable, and solar panels
Energy
- Energy label
- Insulation
- Completely insulated
- Heating
- Electric heating
- Hot water
- Electrical boiler
Cadastral data
- DIEPENVEEN A 8235
- Cadastral map
- Area
- 209 m²
- Ownership situation
- Full ownership
Exterior space
- Location
- Alongside a quiet road, in wooded surroundings and in residential district
- Garden
- Back garden, front garden and side garden
- Back garden
- 72 m² (9.12 metre deep and 7.88 metre wide)
- Garden location
- Located at the west with rear access
Storage space
- Shed / storage
- Detached wooden storage
- Facilities
- Electricity
Parking
- Type of parking facilities
- Public parking
Photos 42
Floorplans 4
© 2001-2024 funda










































