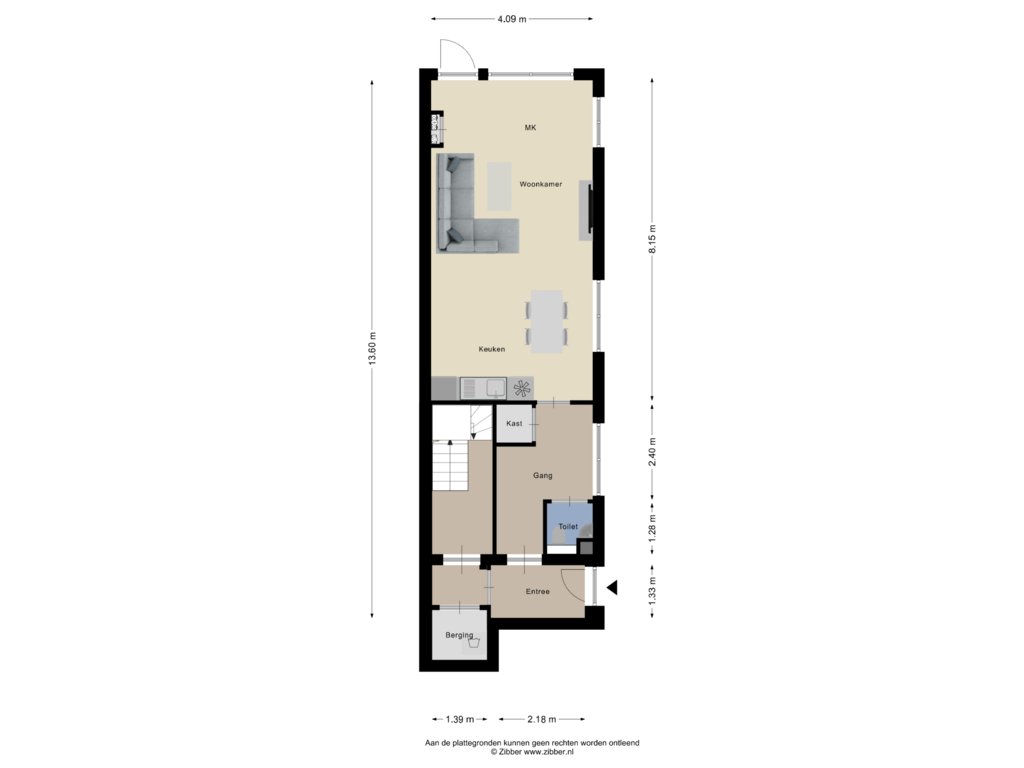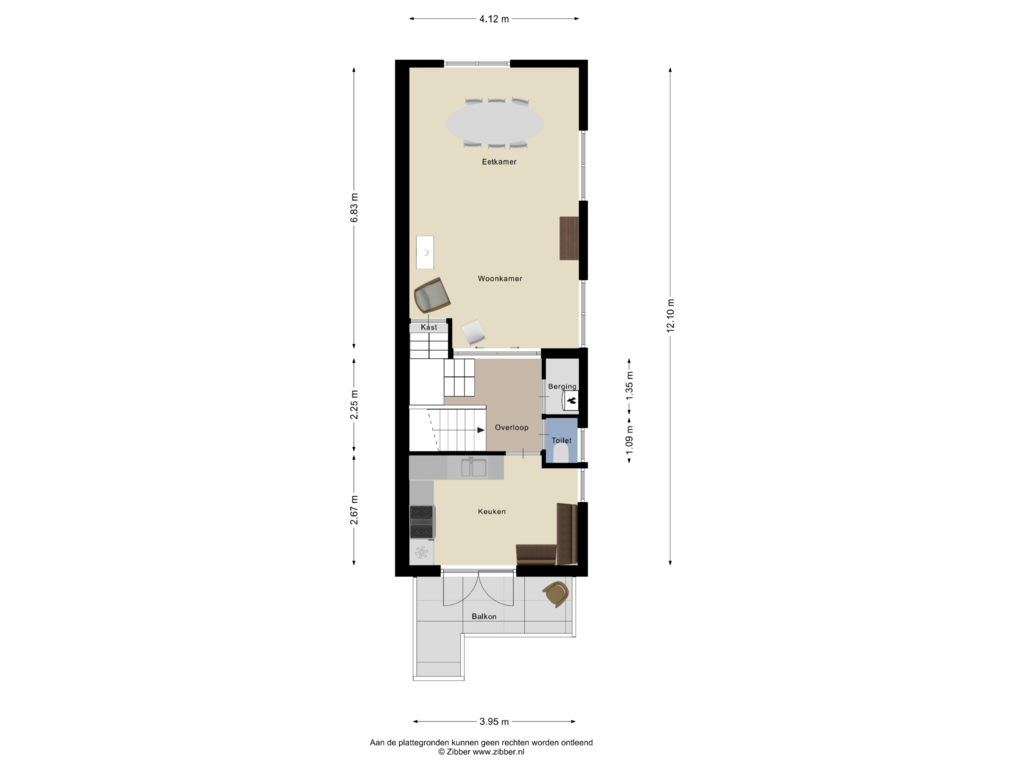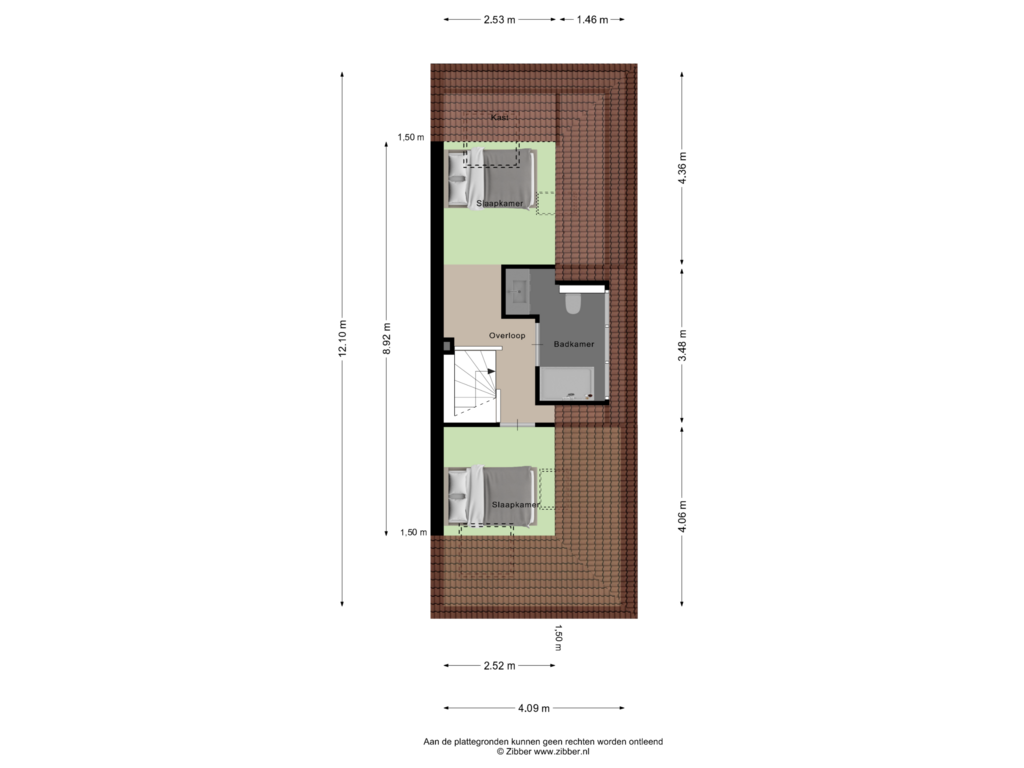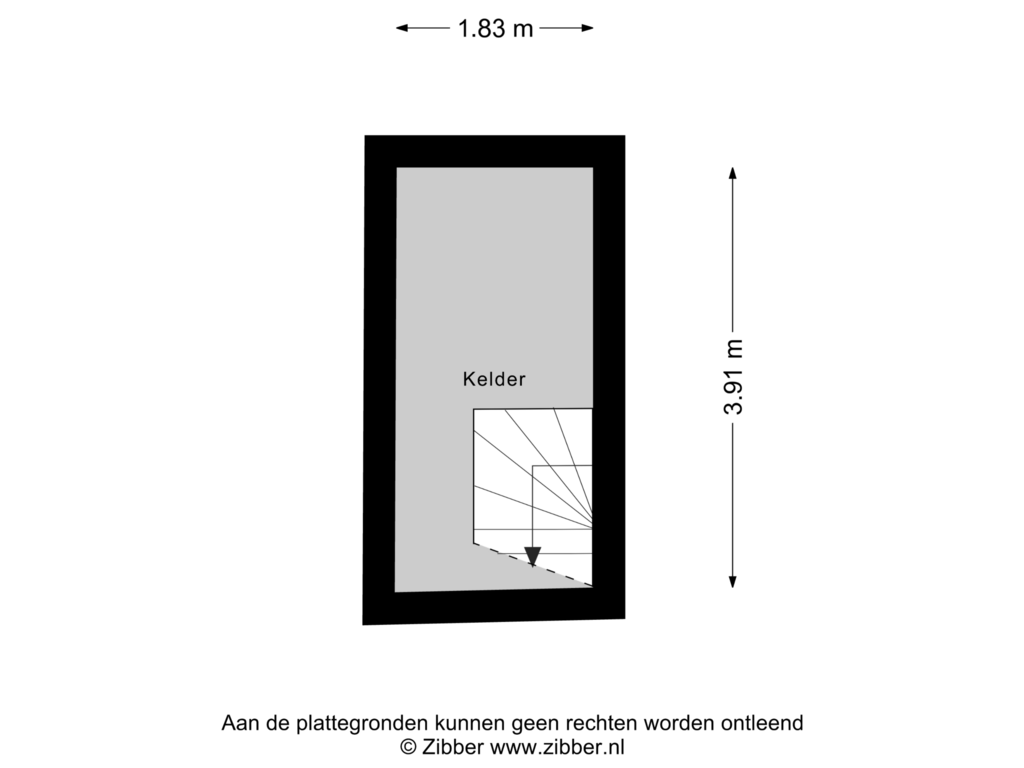This house on funda: https://www.funda.nl/en/detail/koop/dieren/huis-spoorstraat-44/43600948/
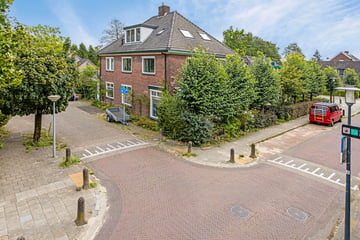
Description
Helft van een dubbel woonhuis in de historische wijk Dieren-Zuid.
Welkom in deze jaren '30 woning met uitgebreide mogelijkheden vanwege de bestemming die ook toestaat dat u een kantoor- of praktijkruimte realiseert. De huidige eigenaren hebben de woning deels geïsoleerd en gemoderniseerd. De kunststof kozijnen zijn uitgerust met triple glas. Dit jaar is er een moderne badkamer geplaatst met hoogwaardig sanitair van Villeroy & Boch. De wanden, trappen en vloeren dienen nog deels naar eigen smaak afgewerkt te worden. Bovendien kunt u de woning nog naar eigen wens indelen. Bij de huidige indeling is de begane grond benut als praktijkruimte. De parkeerplaatsen direct naast de woning en op het achterliggende terrein zijn openbaar en vrij te gebruiken.
De woning is gelegen aan de rand van het beschermd dorpsgezicht Oud Dieren in een voormalige winkelstraat vlakbij het NS station en het Carolinapark. Dieren heeft een eigen centrum met ruim 80 winkels en gratis parkeergelegenheid. Vanuit hier is Nationaal Park Veluwezoom met de Posbank vlot bereikbaar, evenals snelwegen A48 en A12.
Indeling:
Kelder: Provisiekelder
Begane grond: Entree, hal met wasruimte, gang met toilet, woonkamer met open keuken. (voormalige praktijkruimte)
1e verdieping: Overloop met CV ruimte en toilet, woonkamer, keuken met dakterras.
2e verdieping: Overloop met luxe badkamer, 2 slaapkamers.
Bijzonderheden:
- Vernieuwde badkamer in 2024
- Dak geïsoleerd in 2022
- Kunststof kozijnen met triple glas
- Bedekking platte dak vernieuwd in 2024
- Deels vloerisolatie
- Automatisch zonnescherm op het dakterras
- Airco op de begane grond
- Gebruik kantoor-/praktijk toegestaan "alleen op afspraak".
Ga voor de video van deze woning naar onze Facebook of Instagram pagina @makelaardijbults.
Features
Transfer of ownership
- Asking price
- € 325,000 kosten koper
- Asking price per m²
- € 2,407
- Listed since
- Status
- Sold under reservation
- Acceptance
- Available in consultation
Construction
- Kind of house
- Single-family home, double house
- Building type
- Resale property
- Year of construction
- 1935
- Type of roof
- Hipped roof covered with asphalt roofing and roof tiles
Surface areas and volume
- Areas
- Living area
- 135 m²
- Other space inside the building
- 7 m²
- Exterior space attached to the building
- 7 m²
- Plot size
- 85 m²
- Volume in cubic meters
- 485 m³
Layout
- Number of rooms
- 4 rooms (2 bedrooms)
- Number of bath rooms
- 1 bathroom and 2 separate toilets
- Bathroom facilities
- Shower, toilet, and washstand
- Number of stories
- 2 stories, an attic, and a basement
- Facilities
- Air conditioning, outdoor awning, passive ventilation system, rolldown shutters, and TV via cable
Energy
- Energy label
- Insulation
- Roof insulation, triple glazed, energy efficient window and insulated walls
- Heating
- CH boiler
- Hot water
- CH boiler
- CH boiler
- Gas-fired from 2014, in ownership
Cadastral data
- DIEREN U 4846
- Cadastral map
- Area
- 85 m²
- Ownership situation
- Full ownership
Exterior space
- Location
- In centre and in residential district
- Garden
- Front garden
- Front garden
- 16 m² (4.00 metre deep and 4.00 metre wide)
- Garden location
- Located at the southwest
- Balcony/roof terrace
- Roof terrace present
Parking
- Type of parking facilities
- Public parking
Photos 50
Floorplans 4
© 2001-2025 funda


















































