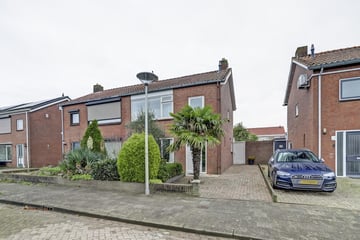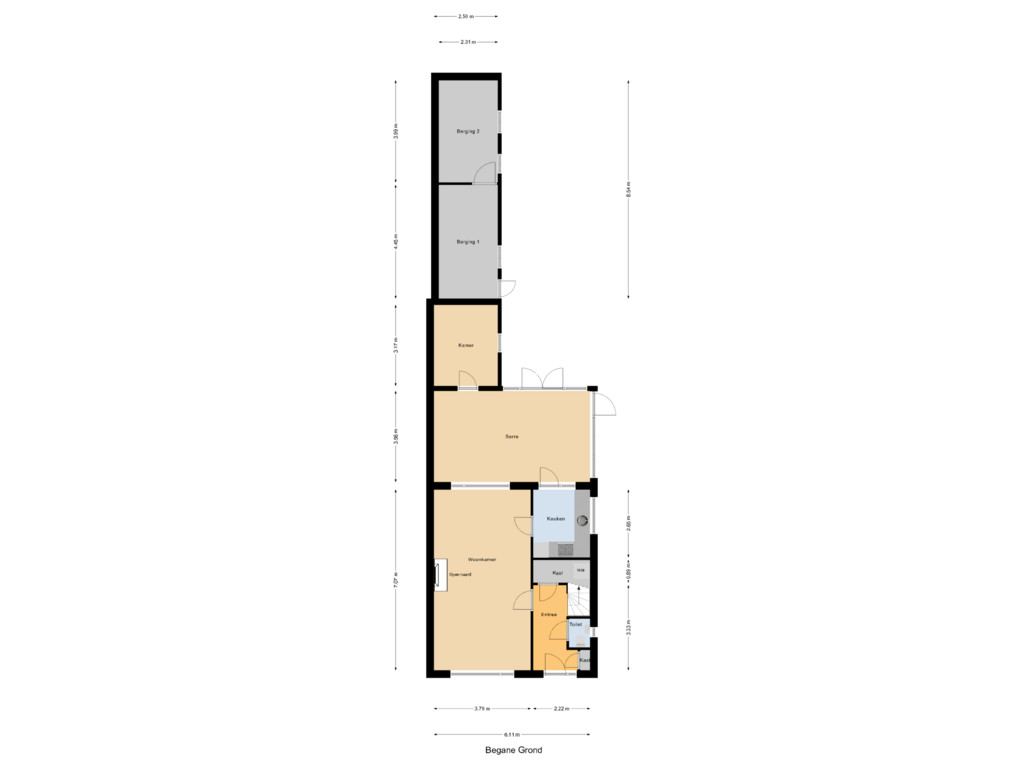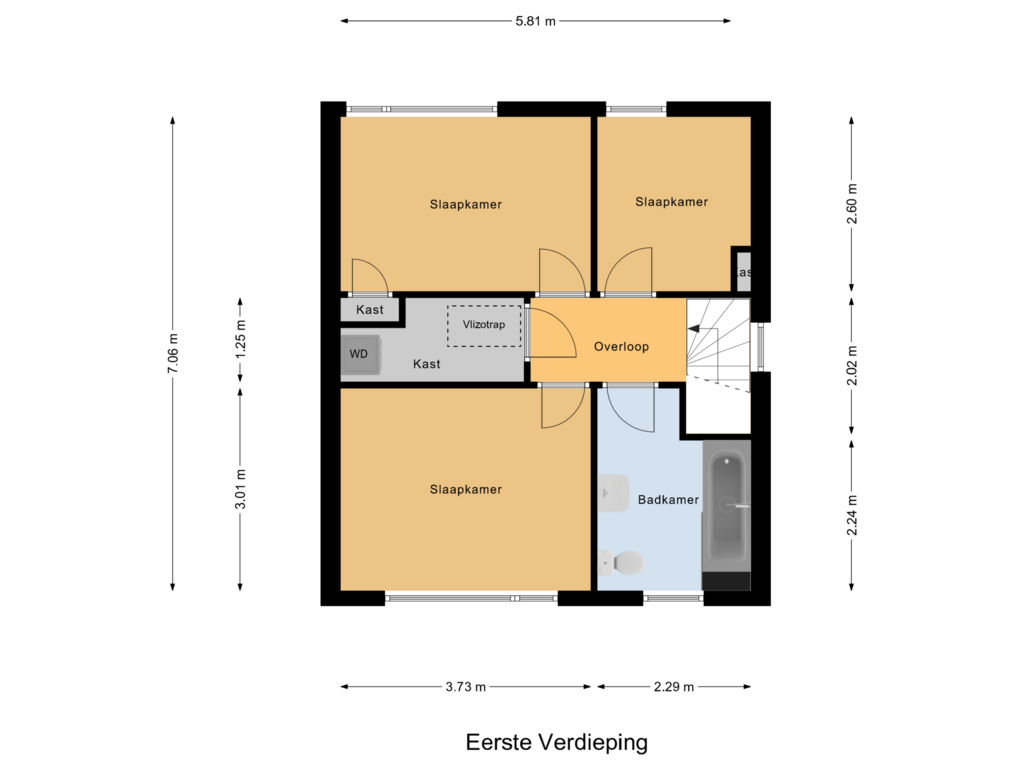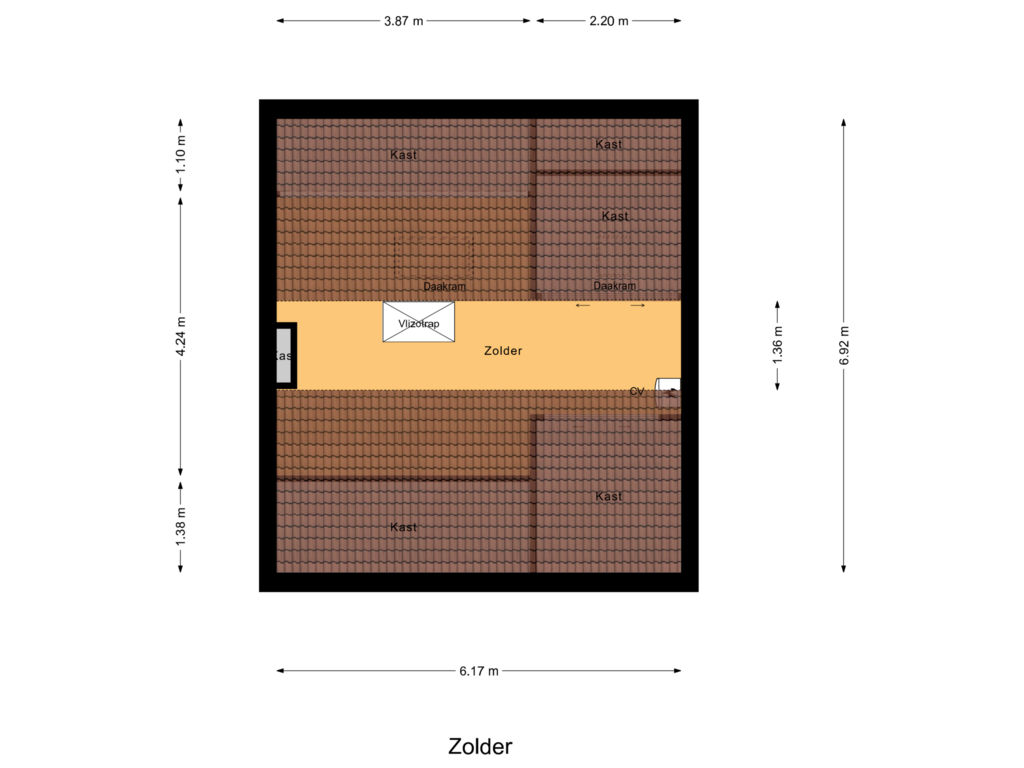This house on funda: https://www.funda.nl/en/detail/koop/dinteloord/huis-europastraat-27/43709970/

Description
Starters opgelet! Aan de Europastraat 27 in Dinteloord bieden wij aan deze charmante 2-onder-1-kapwoning met 3 ruime slaapkamers. Deze woning biedt alles wat je zoekt in een gezinswoning: ruimte, licht en veelzijdigheid. Maak snel een afspraak en ervaar zelf de charme en van dit huis!
Ligging:
Dinteloord zelf is een levendig dorp met een goede mix van voorzieningen. Zo vind je er diverse winkels, scholen en sportfaciliteiten die bijdragen aan een prettig woonklimaat. De ligging van het dorp is gunstig: via de A4 en A17 heb je uitstekende verbindingen met steden zoals Bergen op Zoom, Roosendaal en Rotterdam. Hierdoor geniet je van de rust en ruimte van het dorpse leven, terwijl je toch binnen een half uur in de grotere steden bent.
Indeling:
Begane grond:
Via de gang, waar zich het toilet bevindt, kom je binnen in de lichte woonkamer. Dankzij de grote raampartij aan de voorzijde stroomt het daglicht rijkelijk naar binnen, waardoor het woongedeelte een uitnodigende en levendige sfeer heeft.
De dichte keuken is eenvoudig maar van prima formaat en voorzien van inbouwapparatuur.
Grenzend aan de woonkamer ligt een royale serre, een plek waar je optimaal kunt genieten van ieder seizoen. De openslaande deuren verbinden de serre naadloos met de diepe achtertuin.
Grenzend aan de serre vind je een extra kamer, flexibel in gebruik. Creëer hier je eigen hobbyruimte, een rustige thuiskantoorplek, of speelkamer voor de kinderen. De mogelijkheden zijn eindeloos. De serre is voorzien van vloerverwarming.
1e verdieping:
Op de eerste verdieping vind je drie comfortabele slaapkamers en een badkamer. Deze is voorzien van een ligbad met douchegelegenheid en toilet.
Daarnaast is er een praktische opbergruimte met aansluiting voor de droger, zodat je alles netjes en georganiseerd kunt houden.
Zolder:
De ruime zolderverdieping, bereikbaar via een vaste trap, biedt nog meer opslagmogelijkheden, ideaal voor seizoensgebonden spullen of als extra bergruimte. Het grote dakraam zorgt voor voldoende lichtinval.
Tuin:
Buiten word je verrast door een diepe tuin met een ruim terras en beplanting. Hier kun je in alle privacy genieten van het buitenleven. De tuin is bovendien makkelijk bereikbaar via een achterom, wat praktisch is voor tuinonderhoud en fietsen. Tot slot zijn er twee aangebouwde stenen bergingen voor extra opslagruimte en het opbergen van fietsen of tuingereedschap.
Bijzonderheden:
Bouwjaar: 1963 ;
Perceeloppervlakte: 263m²;
Inhoud: 541m³;
Woonoppervlakte: 88m² conform NEN2580 voorwaarden gemeten;
Voorzien van houten kozijnen;
Verwarming middels en warm water middels CV ketel Remeha Avanta 35 C CW 5;
Aanvaarding/oplevering in overleg.
Deze informatie is door ons met de nodige zorgvuldigheid samengesteld. Onzerzijds wordt echter geen enkele aansprakelijkheid aanvaard voor enige onvolledigheid, onjuistheid of anderszins, dan wel de gevolgen daarvan. Alle opgegeven maten en oppervlakten zijn indicatief.
Features
Transfer of ownership
- Asking price
- € 319,000 kosten koper
- Asking price per m²
- € 2,681
- Listed since
- Status
- Under offer
- Acceptance
- Available in consultation
Construction
- Kind of house
- Single-family home, double house
- Building type
- Resale property
- Year of construction
- 1963
- Type of roof
- Gable roof covered with roof tiles
- Quality marks
- Energie Prestatie Advies
Surface areas and volume
- Areas
- Living area
- 119 m²
- Other space inside the building
- 28 m²
- Plot size
- 263 m²
- Volume in cubic meters
- 541 m³
Layout
- Number of rooms
- 4 rooms (3 bedrooms)
- Number of bath rooms
- 1 bathroom and 1 separate toilet
- Bathroom facilities
- Bath and toilet
- Number of stories
- 2 stories and an attic
- Facilities
- Skylight and passive ventilation system
Energy
- Energy label
- Insulation
- Mostly double glazed
- Heating
- CH boiler
- Hot water
- CH boiler
- CH boiler
- RemehaAvanta35CCw5 (gas-fired combination boiler from 2009, in ownership)
Cadastral data
- STEENBERGEN G 1038
- Cadastral map
- Area
- 263 m²
- Ownership situation
- Full ownership
Exterior space
- Location
- Alongside a quiet road, in centre and in residential district
- Garden
- Back garden and front garden
- Back garden
- 9.00 metre deep and 15.00 metre wide
- Garden location
- Located at the east with rear access
Storage space
- Shed / storage
- Attached brick storage
- Facilities
- Electricity
Parking
- Type of parking facilities
- Parking on private property and public parking
Photos 60
Floorplans 3
© 2001-2024 funda






























































