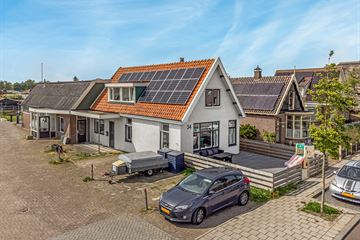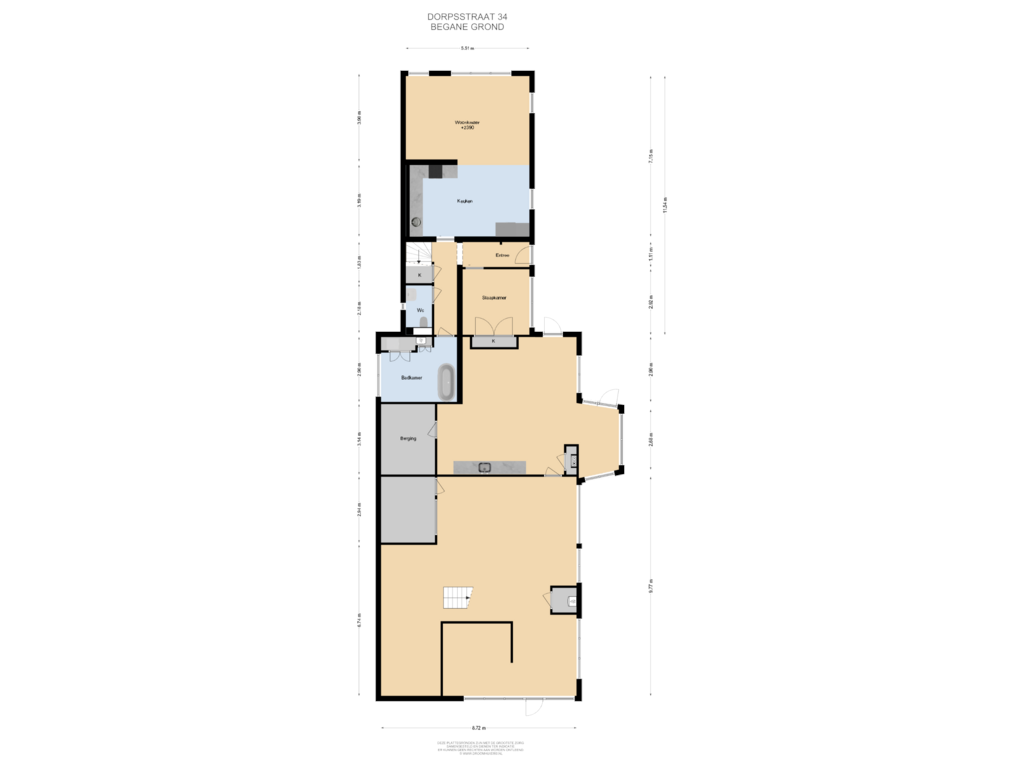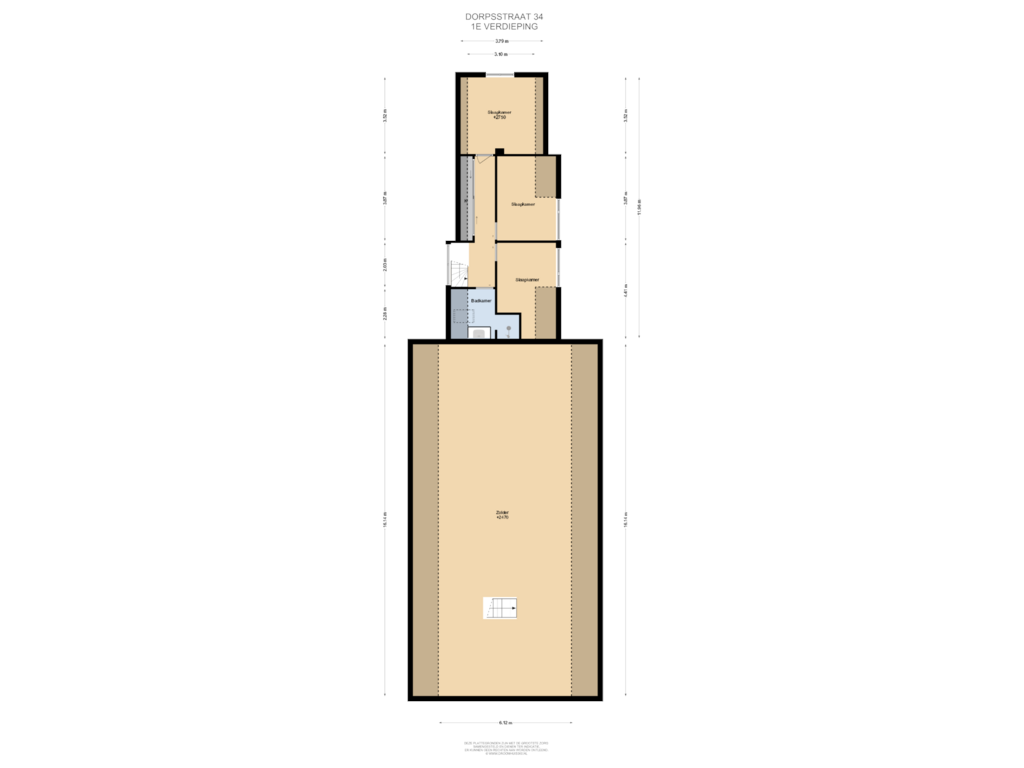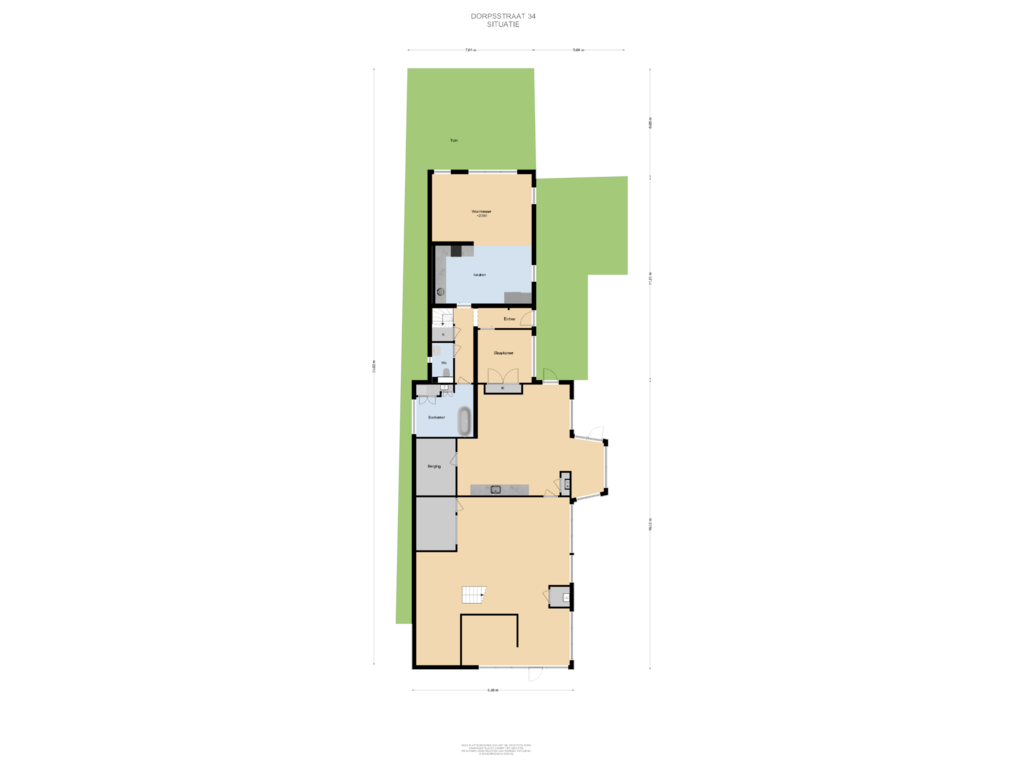This house on funda: https://www.funda.nl/en/detail/koop/dirkshorn/huis-dorpsstraat-34/43521965/

Dorpsstraat 341746 AC DirkshornDirkshorn (woonkern)
€ 375,000 k.k.
Description
In the village centre of Dirkshorn, lies this detached house with large barn/workshop at the rear. As extras, the house has a bedroom and bathroom on the ground floor.
Overall layout:
Front house:
Ground floor: Entrance hall with access to bedroom and hallway. From the hallway access to toilet, living room, bathroom, staircase to the first floor and a spacious stairs cupboard.
Cosy living room with many windows, making this room very bright. In the room a modern, spacious open kitchen in corner unit equipped with various appliances.
Spacious bedroom with built-in wardrobe space and lots of light through the large windows.
Bathroom: Large bathroom with freestanding bath and access to the laundry room and central heating room.
First floor: Spacious landing with closet space, plenty of light in the stairwell because there is a dormer window here. There are 3 spacious bedrooms and a bathroom on this floor. The bathroom has a walk-in shower, a washbasin and light through the skylight.
Workshop/barn:
At the side of the house, the first large room can be accessed. There is a kitchenette here and access to a storage room. This space is very bright due to the many windows in the bay window, among others. From this room a door to the workshop/barn/garage at the back. Here also stairs to a spacious fully panelled attic.
The workshop has a built-in office, a storage cupboard and is equipped with electricity and heating. There is also a cupboard with the 2nd central heating boiler. There is an overhead door to the outside and another separate door. There are many windows, making this workshop also very bright and a pleasant space to be in.
Details:
- 2 private parking spaces;
- Solar panels Ure 370 mono (12) (370 Wp per panel)2021 installed;
- Cavity wall insulation with HR +++ EPS beads (09-09-2021);
- Floor insulation 2021 DBS 14 mm and underfloor heating;
- Acceptance is possible soon;
- For the correct zoning, please refer to the municipality of Schagen, zoning department;
- We advise every interested party to consult their own advisor;
- All measurements and dimensions are an indication of reality. No rights can be derived from these.
Features
Transfer of ownership
- Asking price
- € 375,000 kosten koper
- Asking price per m²
- € 3,178
- Original asking price
- € 435,000 kosten koper
- Listed since
- Status
- Available
- Acceptance
- Available in consultation
Construction
- Kind of house
- Single-family home, detached residential property
- Building type
- Resale property
- Year of construction
- 1950
- Type of roof
- Gable roof covered with roof tiles
Surface areas and volume
- Areas
- Living area
- 118 m²
- Other space inside the building
- 232 m²
- Plot size
- 319 m²
- Volume in cubic meters
- 1,025 m³
Layout
- Number of rooms
- 5 rooms (4 bedrooms)
- Number of bath rooms
- 2 bathrooms and 1 separate toilet
- Bathroom facilities
- Bath, walk-in shower, and washstand
- Number of stories
- 2 stories
- Facilities
- Solar panels
Energy
- Energy label
- Insulation
- Partly double glazed, insulated walls and floor insulation
- Heating
- CH boiler and partial floor heating
- Hot water
- CH boiler
- CH boiler
- Remeha Calenta ACE CW 5 (gas-fired combination boiler from 2021, in ownership)
Cadastral data
- HARENKARSPEL I 3740
- Cadastral map
- Area
- 319 m²
- Ownership situation
- Full ownership
Exterior space
- Location
- In centre
- Garden
- Front garden
- Front garden
- 64 m² (10.00 metre deep and 6.40 metre wide)
- Garden location
- Located at the southeast
Storage space
- Shed / storage
- Attached brick storage
- Facilities
- Electricity, heating and running water
Garage
- Type of garage
- Built-in
- Capacity
- 1 car
Parking
- Type of parking facilities
- Parking on private property
Photos 50
Floorplans 3
© 2001-2025 funda




















































