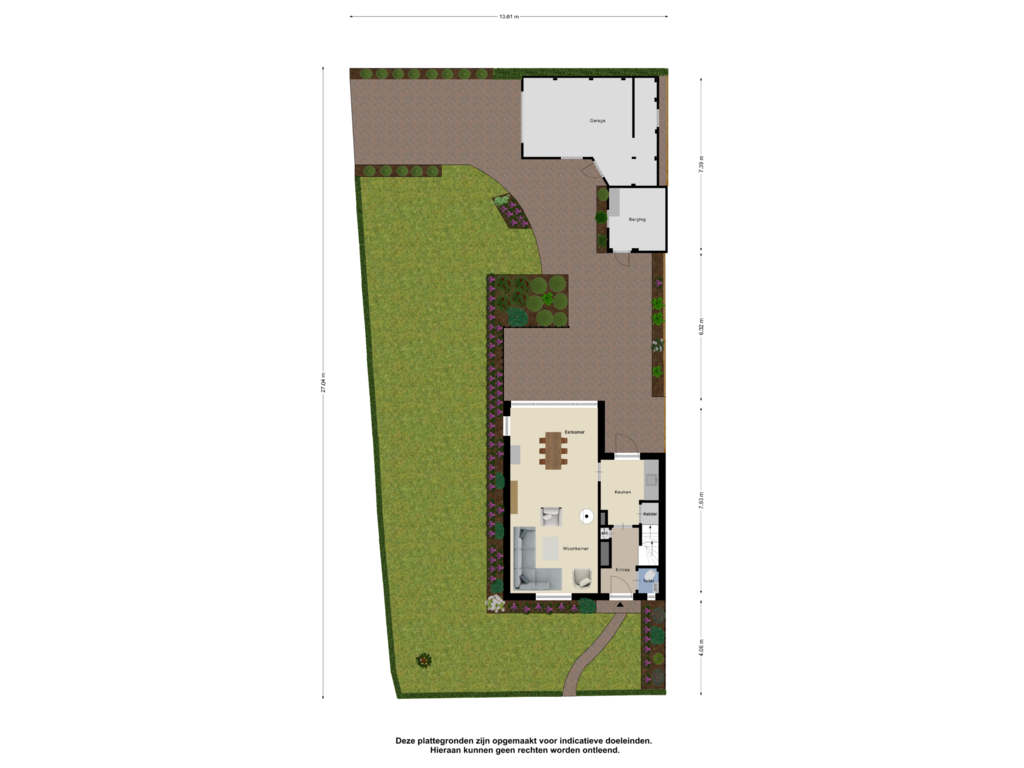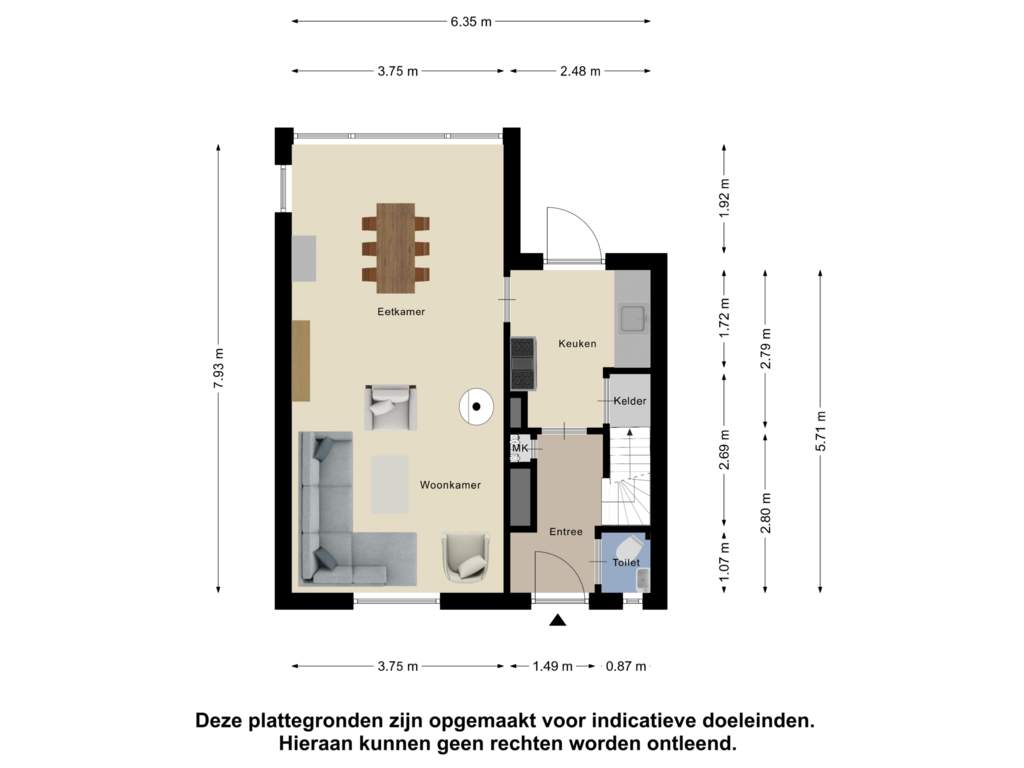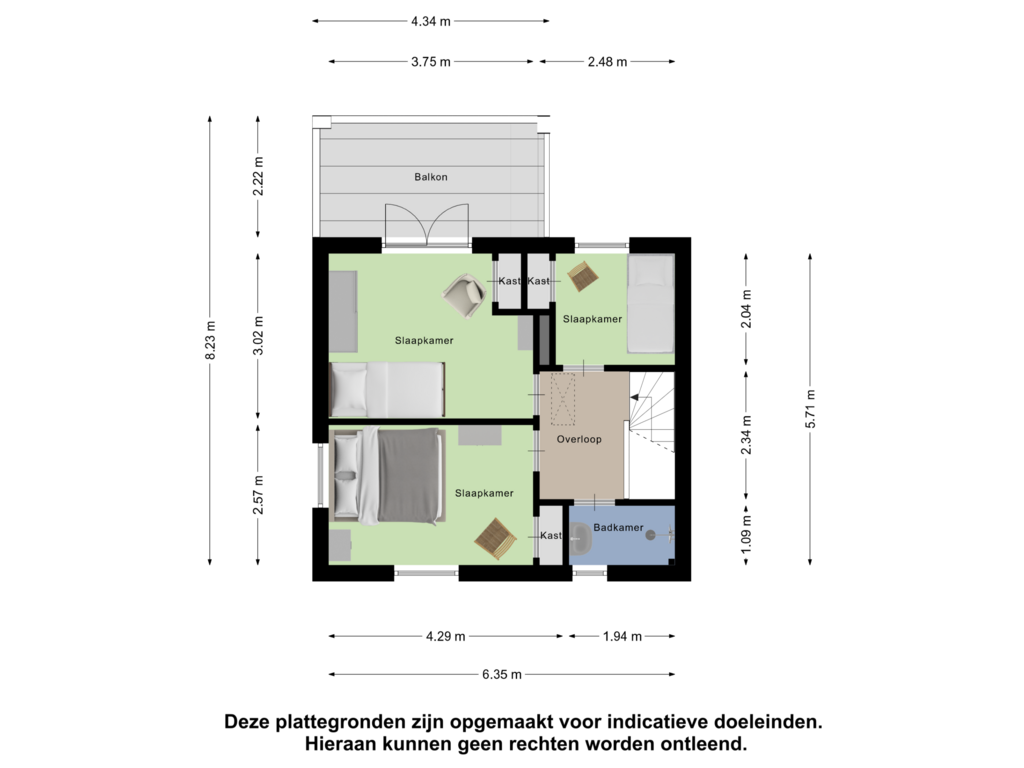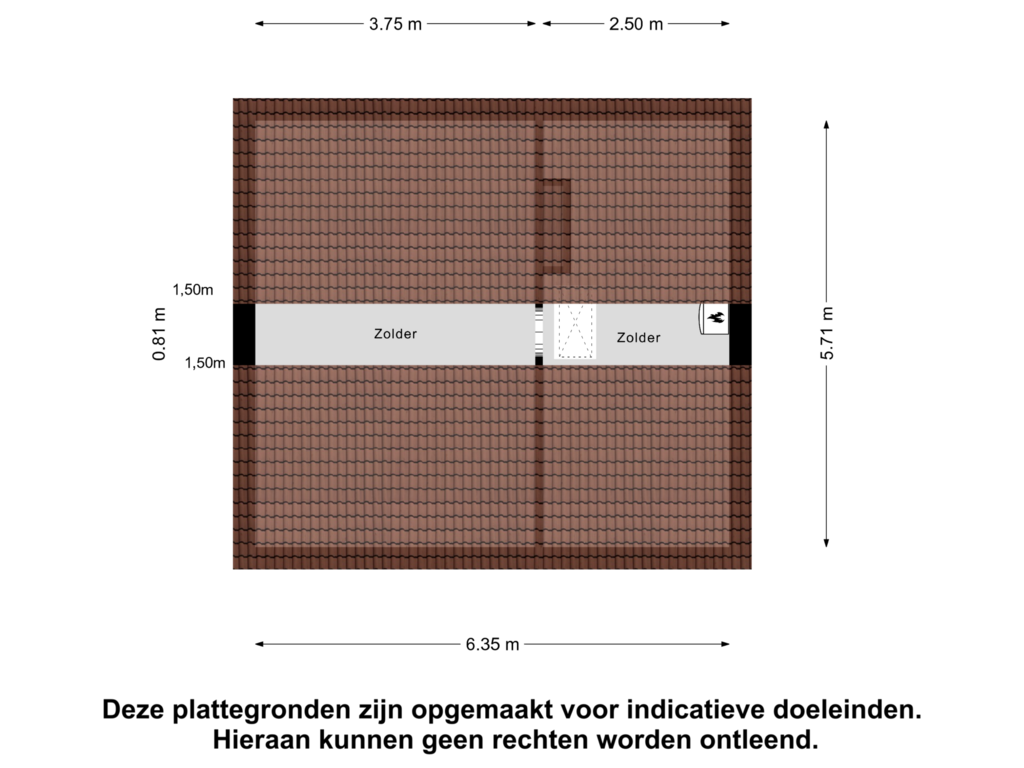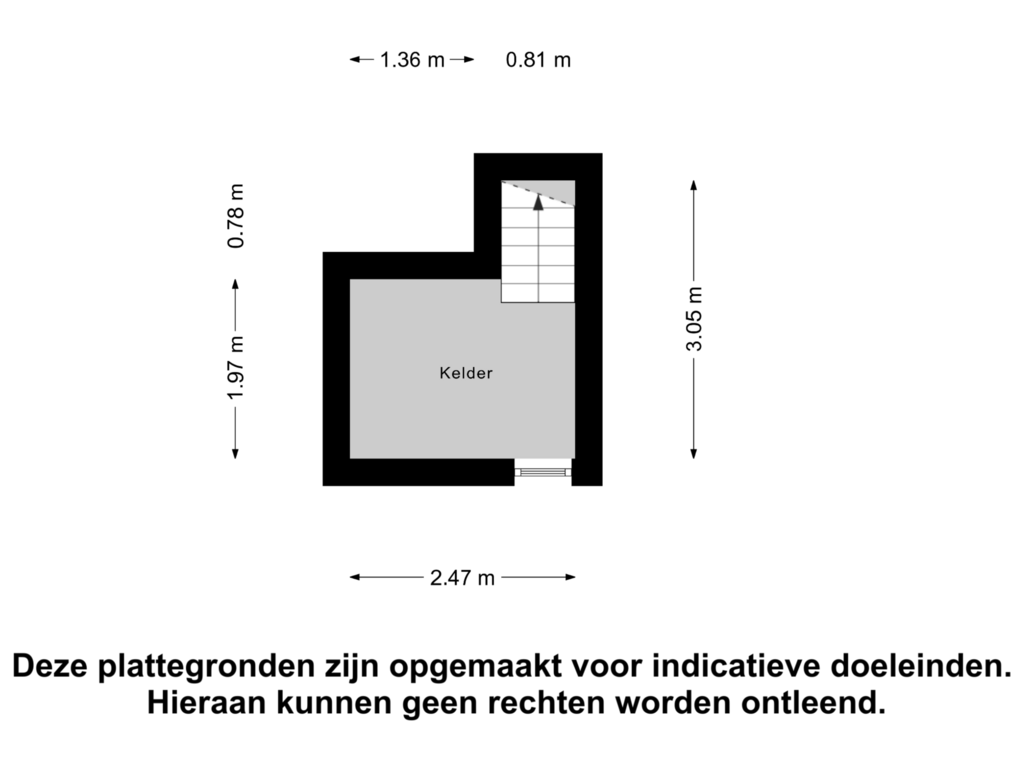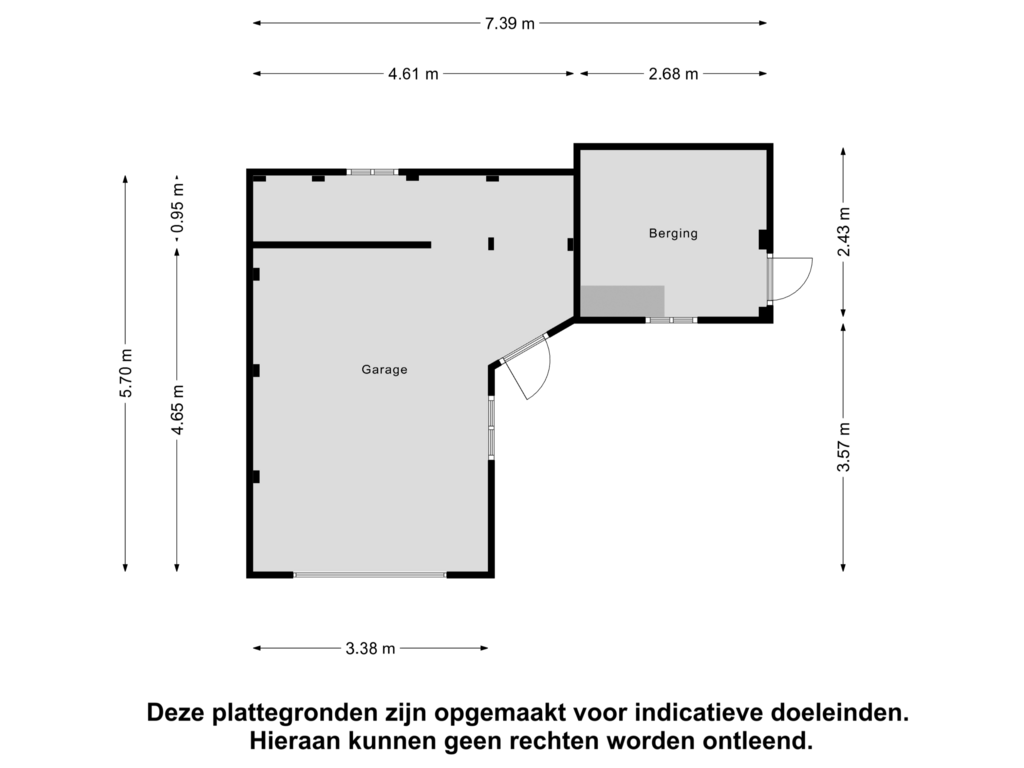This house on funda: https://www.funda.nl/en/detail/koop/dodewaard/huis-oranjelaan-17/43746963/
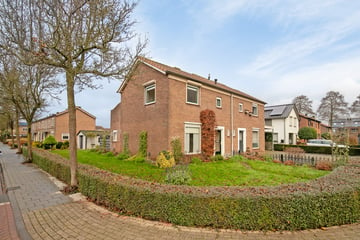
Eye-catcherAan een fraaie laan sfeervolle twee-onder-een-kapwoning met garage
Description
Charming semi-detached house on Oranjelaan in Dodewaard!
Enjoy free and quiet living in this charming semi-detached house with practical storage, garage and sunny backyard. Situated on the beautiful Oranjelaan, in the charming Betuwe village of Dodewaard, this house offers a unique opportunity to create your ideal home. With all village amenities literally around the corner, you live here wonderfully central and yet quiet.
Highlights of the house
- Year of construction: 1952
- Living area: 79 m²
- Volume: 320 m³
- Plot area: 319 m²
- Energy label: to follow
- Garden location: Southwest, perfect for sun lovers
- Insulation: Partially double glazing
Layout
Ground floor
reception hall with staircase to the first floor, toilet room with toilet, meter cupboard, kitchen with a simple wall unit with sink, base and wall units, access to the pantry and garden, the spacious living room has a gas heater with mantelpiece.
First floor
landing, simple bathroom with shower and sink, 3 cozy bedrooms, all with a built-in wardrobe and a bedroom with access to the balcony.
Second floor
- Via loft ladder access to the attic space, central heating system.
GARDEN
the garden is neatly laid out and maintained. The backyard is accessible via a driveway to the garage and is located on the southwest. This allows you to enjoy the evening sun until late in the evening.
DETAILS
- House with a lot of potential.
- Quiet location in the cozy Betuwe village of Dodewaard.
- All ingredients present to make it your home
- Simple in the finishing, but neatly maintained.
- Spacious detached storage room.
- This house has a detached garage, perfect for parking your car, creating extra storage space or even a hobby room!"
- The energy label mentioned is an indication, a definitive energy label is being drawn up.
Make this house your dream home!
Features
Transfer of ownership
- Asking price
- € 375,000 kosten koper
- Asking price per m²
- € 4,688
- Listed since
- Status
- Under offer
- Acceptance
- Available in consultation
Construction
- Kind of house
- Single-family home, double house
- Building type
- Resale property
- Year of construction
- 1952
- Specific
- Partly furnished with carpets and curtains
- Type of roof
- Gable roof covered with roof tiles
- Quality marks
- Energie Prestatie Advies
Surface areas and volume
- Areas
- Living area
- 80 m²
- Other space inside the building
- 11 m²
- Exterior space attached to the building
- 9 m²
- External storage space
- 28 m²
- Plot size
- 319 m²
- Volume in cubic meters
- 320 m³
Layout
- Number of rooms
- 5 rooms (3 bedrooms)
- Number of bath rooms
- 1 bathroom and 1 separate toilet
- Bathroom facilities
- Shower and sink
- Number of stories
- 3 stories
- Facilities
- Optical fibre, passive ventilation system, rolldown shutters, flue, and TV via cable
Energy
- Energy label
- Insulation
- Mostly double glazed
- Heating
- CH boiler
- Hot water
- CH boiler
- CH boiler
- Vailliant (gas-fired combination boiler from 2000, in ownership)
Cadastral data
- DODEWAARD D 2086
- Cadastral map
- Area
- 319 m²
- Ownership situation
- Full ownership
Exterior space
- Location
- Alongside a quiet road, in residential district and unobstructed view
- Garden
- Back garden, front garden and side garden
- Back garden
- 140 m² (10.00 metre deep and 14.00 metre wide)
- Garden location
- Located at the southeast with rear access
- Balcony/roof terrace
- Balcony present
Storage space
- Shed / storage
- Detached brick storage
- Facilities
- Electricity
- Insulation
- No cavity wall
Garage
- Type of garage
- Detached brick garage
- Capacity
- 1 car
- Facilities
- Electricity
- Insulation
- No cavity wall
Parking
- Type of parking facilities
- Parking on private property and public parking
Photos 46
Floorplans 6
© 2001-2025 funda














































