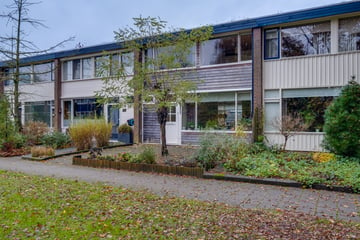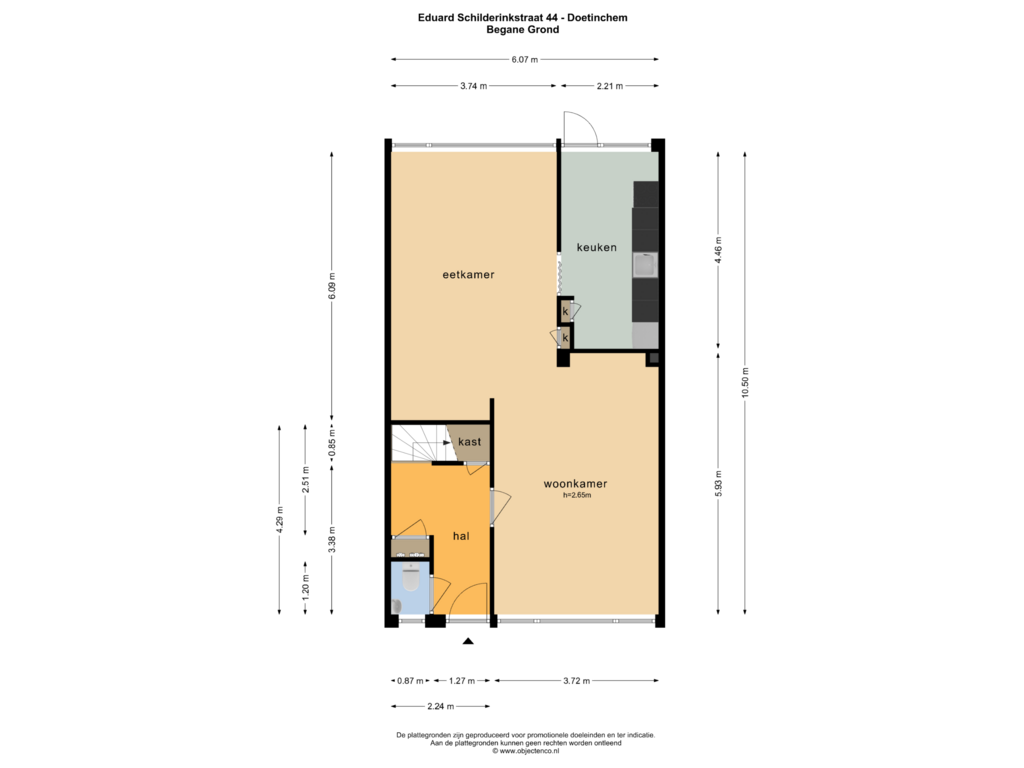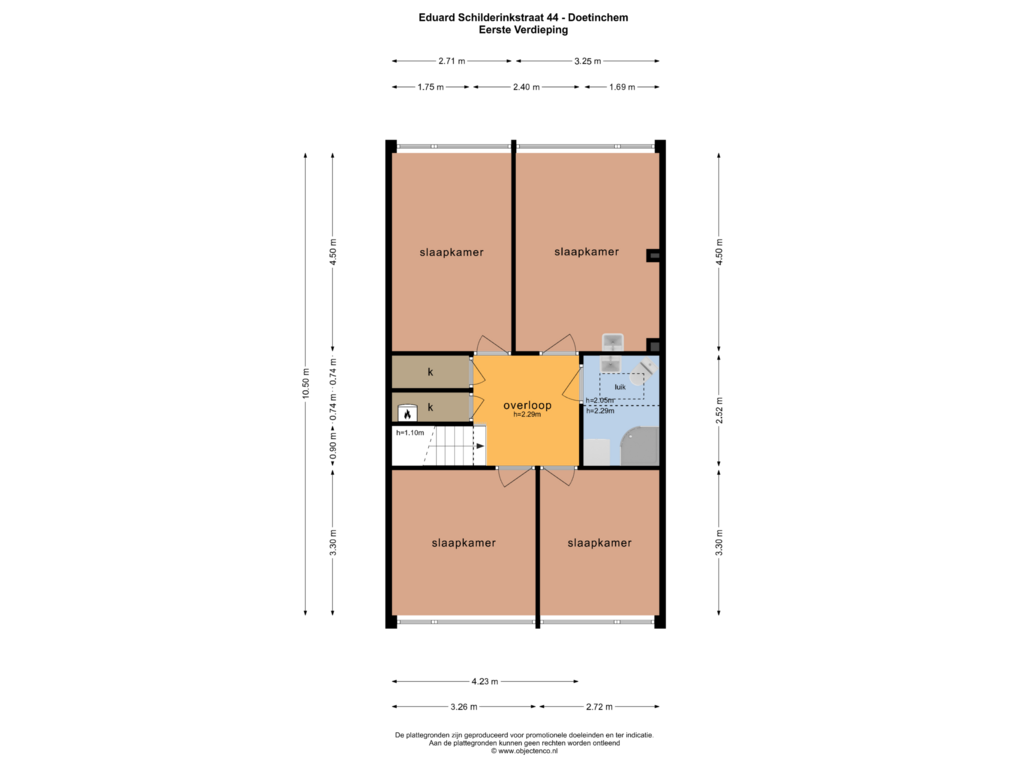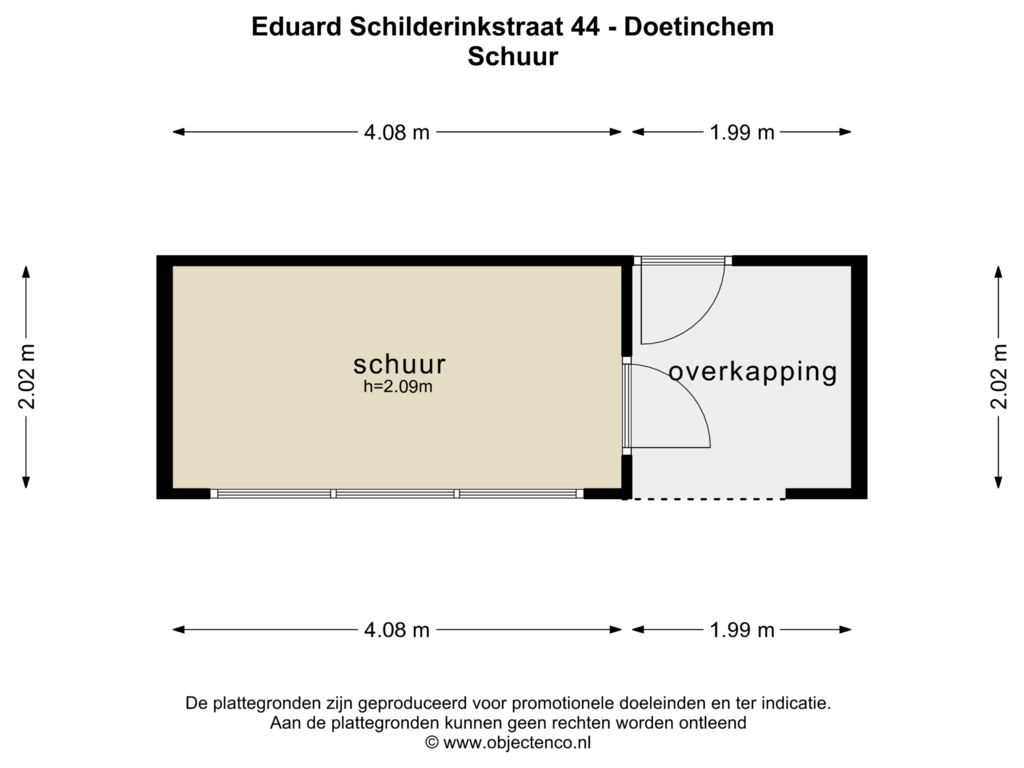
Eduard Schilderinkstraat 447002 JG DoetinchemOverstegen - west
€ 239,500 k.k.
Description
Welkom in jouw nieuwe thuis aan de Eduard Schilderinkstraat 44 in Doetinchem!
Deze ruime en lichte tussenwoning biedt alles wat je zoekt. Met vier slaapkamers, een zonnige tuin en een geweldige ligging nabij het Park Overstegen, is dit de ideale plek voor gezinnen en starters. De ramen aan voor- en achterzijde zorgen voor een overvloed aan natuurlijk licht en bieden een prachtig uitzicht op de groene omgeving van Park Overstegen.
Gelegen direct aan de rand van het prachtige Park Overstegen, biedt deze woning de perfecte balans tussen rust en bereikbaarheid. Het vernieuwde buurtwinkelcentrum Overstegen ligt op loopafstand, evenals scholen en sportfaciliteiten. De nabijgelegen Oostelijke randweg zorgt voor een uitstekende verbinding met de uitvalswegen, waardoor steden als Arnhem en Enschede gemakkelijk bereikbaar zijn.
Indeling van de woning:
Begane grond: Entree, lichte hal met toegang tot het toilet en de trap naar de eerste verdieping, royale woonkamer, in een praktische Z-vorm, keuken met toegang tot de achtertuin.
Eerste verdieping: Overloop, vier ruime slaapkamers, badkamer, berging, CV-ruimte.
Buitenruimte: Vrijstaande stenen berging via achterom bereikbaar.
Enkele bijzonderheden:
• Ruime tussenwoning.
• Vier slaapkamers, ideaal voor gezinnen of thuiswerken.
• Zonnige achtertuin met stenen berging.
• Gelegen direct aan Park Overstegen.
• Gunstige ligging nabij winkels, scholen en uitvalswegen.
Kom deze woning met eigen ogen bewonderen en neem contact op voor een bezichtiging en ontdek de mogelijkheden die de Eduard Schilderinkstraat 44 je te bieden heeft!
Features
Transfer of ownership
- Asking price
- € 239,500 kosten koper
- Asking price per m²
- € 1,886
- Listed since
- Status
- Available
- Acceptance
- Available in consultation
Construction
- Kind of house
- Single-family home, row house
- Building type
- Resale property
- Year of construction
- 1972
- Type of roof
- Flat roof covered with asphalt roofing
Surface areas and volume
- Areas
- Living area
- 127 m²
- External storage space
- 8 m²
- Plot size
- 166 m²
- Volume in cubic meters
- 420 m³
Layout
- Number of rooms
- 5 rooms (4 bedrooms)
- Number of bath rooms
- 1 bathroom and 1 separate toilet
- Bathroom facilities
- Shower, toilet, and washstand
- Number of stories
- 2 stories
Energy
- Energy label
- Insulation
- Partly double glazed
- Heating
- CH boiler
- Hot water
- CH boiler
- CH boiler
- Nefit (gas-fired combination boiler from 2011, in ownership)
Cadastral data
- AMBT-DOETINCHEM N 1218
- Cadastral map
- Area
- 166 m²
- Ownership situation
- Full ownership
Exterior space
- Garden
- Back garden and front garden
- Back garden
- 65 m² (6.50 metre deep and 10.00 metre wide)
- Garden location
- Located at the east with rear access
Storage space
- Shed / storage
- Detached brick storage
Parking
- Type of parking facilities
- Public parking
Photos 61
Floorplans 3
© 2001-2024 funda































































