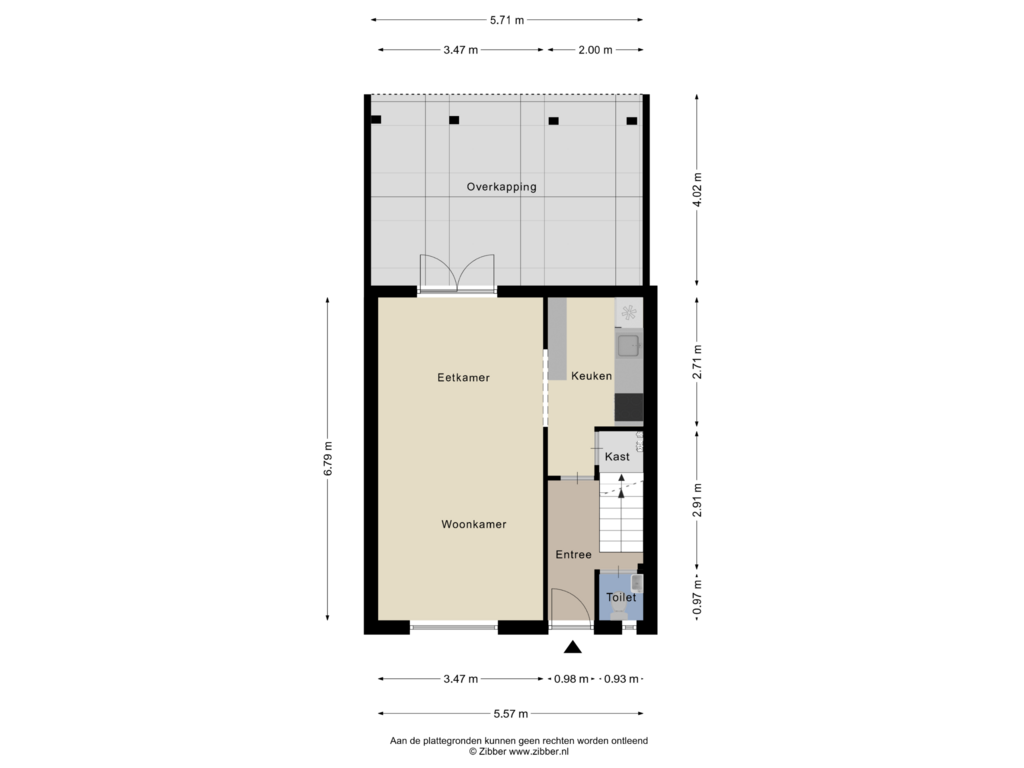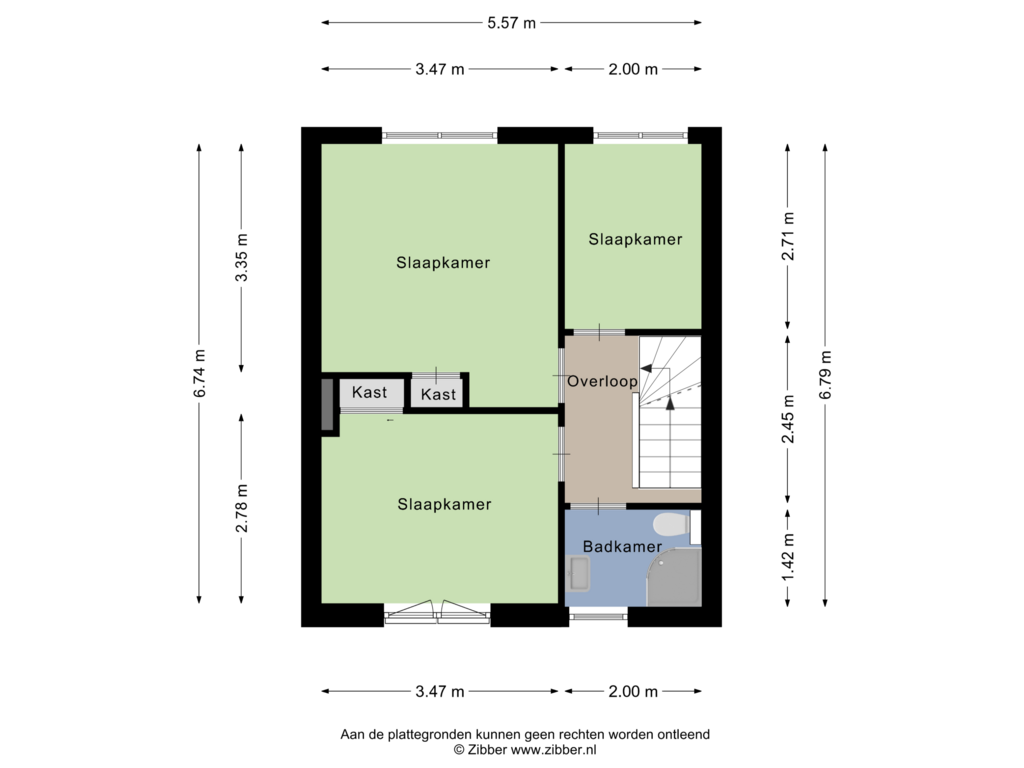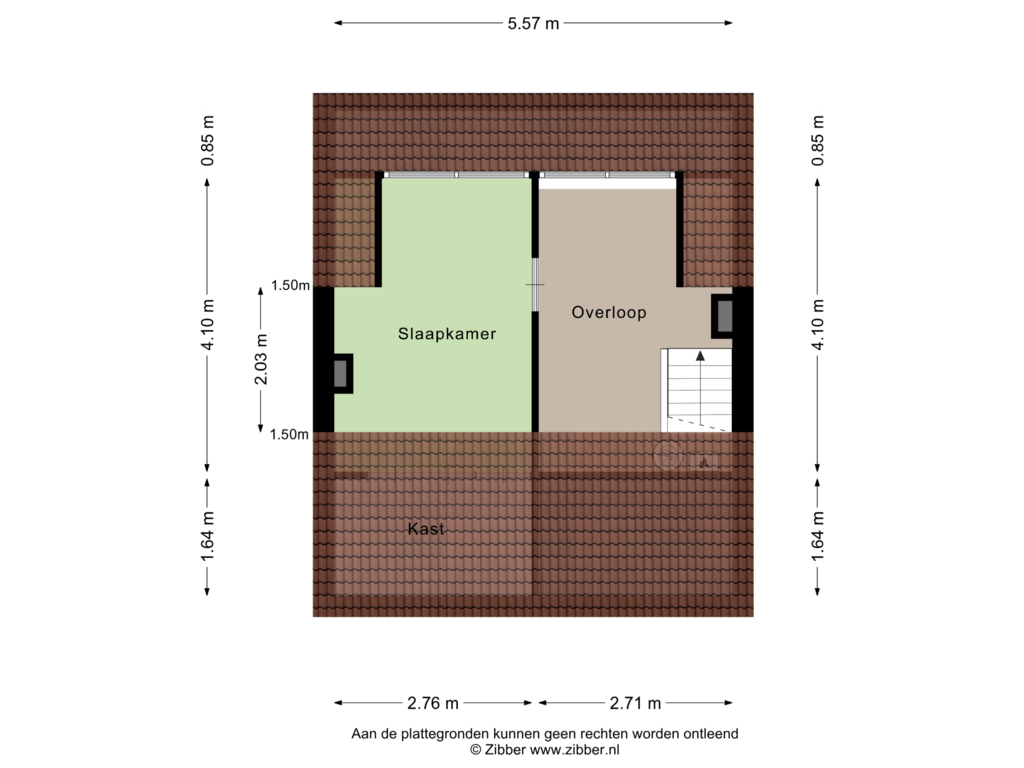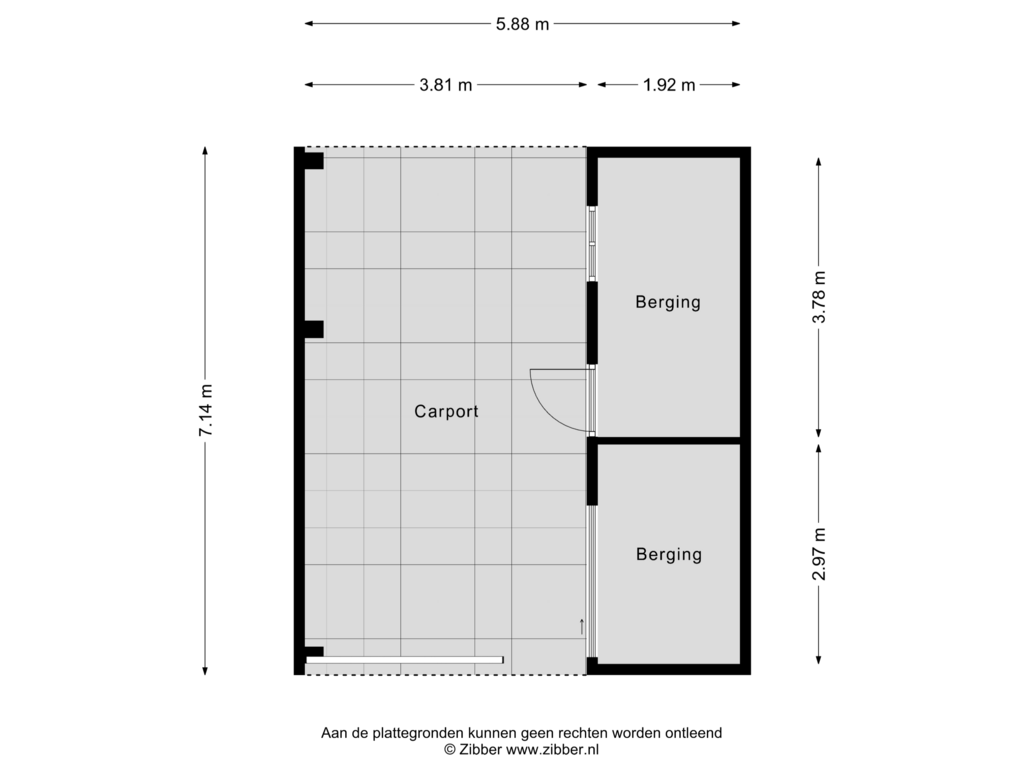This house on funda: https://www.funda.nl/en/detail/koop/doetinchem/huis-leerinkstraat-9/43741316/
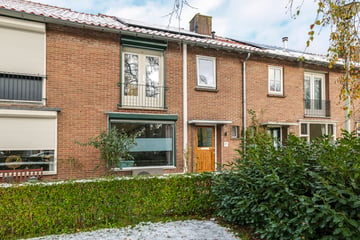
Leerinkstraat 97009 DG DoetinchemDe Happert - Leerinkstraat
€ 299,000 k.k.
Eye-catcherCharmante en duurzame tussenwoning met carport en vrij uitzicht
Description
Charmante en duurzame tussenwoning met carport en vrij uitzicht
Ben je op zoek naar een fijne gezinswoning met volop comfort en duurzame oplossingen? Deze aantrekkelijke tussenwoning biedt alles wat je nodig hebt: een rustige ligging, moderne voorzieningen en een tuin op het noordoosten met carport en berging. Met een woonoppervlakte van 94 m², parkeergelegenheid op eigen terrein en een prachtig vrij uitzicht aan de voorkant, voelt thuiskomen hier altijd bijzonder.
Begane grond:
Bij binnenkomst word je verwelkomd in de hal met toegang tot een toilet met fonteintje en trapopgang naar de eerste verdieping. De lichte woonkamer is voorzien van een fraaie eikenhouten vloer en openslaande deuren naar de tuin, perfect voor zonnige dagen. De halfopen keuken is modern ingericht en uitgerust met een 4-pits gasfornuis, vaatwasser, oven en koelkast. Een handige trapkast biedt extra opbergruimte.
Eerste verdieping:
De overloop geeft toegang tot drie ruime slaapkamers, waarvan de slaapkamer aan de voorzijde extra sfeer krijgt door een charmant Frans balkon. De badkamer is compleet en eigentijds, voorzien van een geheel betegelde douchecabine, een wastafel en een tweede toilet.
Zolder:
De ruime zolderverdieping biedt een vierde slaapkamer en praktische ruimte voor de opstelling van de cv-ketel en wasmachine. Een ideale plek voor logés, werkruimte of hobby’s.
Buitenruimte:
De tuin op het noordoosten is fraai aangelegd en beschikt over een carport en een ruime berging. Dankzij de zonnepanelen, warmtepomp en elektrische boiler is deze woning niet alleen comfortabel, maar ook energiezuinig.
Bijzonderheden:
• Rustig gelegen met vrij uitzicht aan de voorzijde
• Parkeren op eigen terrein
• Duurzaam dankzij 10 zonnepanelen en een hybride (lucht) warmtepomp (2023)
• Spouwmuur na geïsoleerd
• Vier ruime slaapkamers
• Massieve eikenvloer in de woonkamer
• Berging voorzien van elektriciteit
• Geheel voorzien van dubbel glas
Ben jij op zoek naar een goed onderhouden, duurzame woning op een toplocatie? Neem snel contact op en plan een bezichtiging. Hier woon je met comfort én een laag energieverbruik!
Features
Transfer of ownership
- Asking price
- € 299,000 kosten koper
- Asking price per m²
- € 3,181
- Listed since
- Status
- Available
- Acceptance
- Available in consultation
Construction
- Kind of house
- Single-family home, row house
- Building type
- Resale property
- Year of construction
- 1952
- Type of roof
- Gable roof covered with roof tiles
Surface areas and volume
- Areas
- Living area
- 94 m²
- Exterior space attached to the building
- 23 m²
- External storage space
- 40 m²
- Plot size
- 158 m²
- Volume in cubic meters
- 332 m³
Layout
- Number of rooms
- 5 rooms (4 bedrooms)
- Number of bath rooms
- 1 bathroom and 1 separate toilet
- Bathroom facilities
- Shower, toilet, sink, and washstand
- Number of stories
- 3 stories
- Facilities
- French balcony, mechanical ventilation, rolldown shutters, and solar panels
Energy
- Energy label
- Insulation
- Roof insulation, double glazing, insulated walls and floor insulation
- Heating
- CH boiler and heat pump
- Hot water
- CH boiler and electrical boiler
- CH boiler
- Nefit Proline ( combination boiler from 2016, in ownership)
Cadastral data
- AMBT-DOETINCHEM B 2686
- Cadastral map
- Area
- 158 m²
- Ownership situation
- Full ownership
Exterior space
- Location
- Alongside a quiet road and in residential district
- Garden
- Back garden and front garden
- Back garden
- 120 m² (20.00 metre deep and 6.00 metre wide)
- Garden location
- Located at the northeast with rear access
- Balcony/roof garden
- French balcony present
Storage space
- Shed / storage
- Detached wooden storage
- Facilities
- Electricity
Garage
- Type of garage
- Carport
Parking
- Type of parking facilities
- Parking on private property and public parking
Photos 47
Floorplans 4
© 2001-2024 funda















































