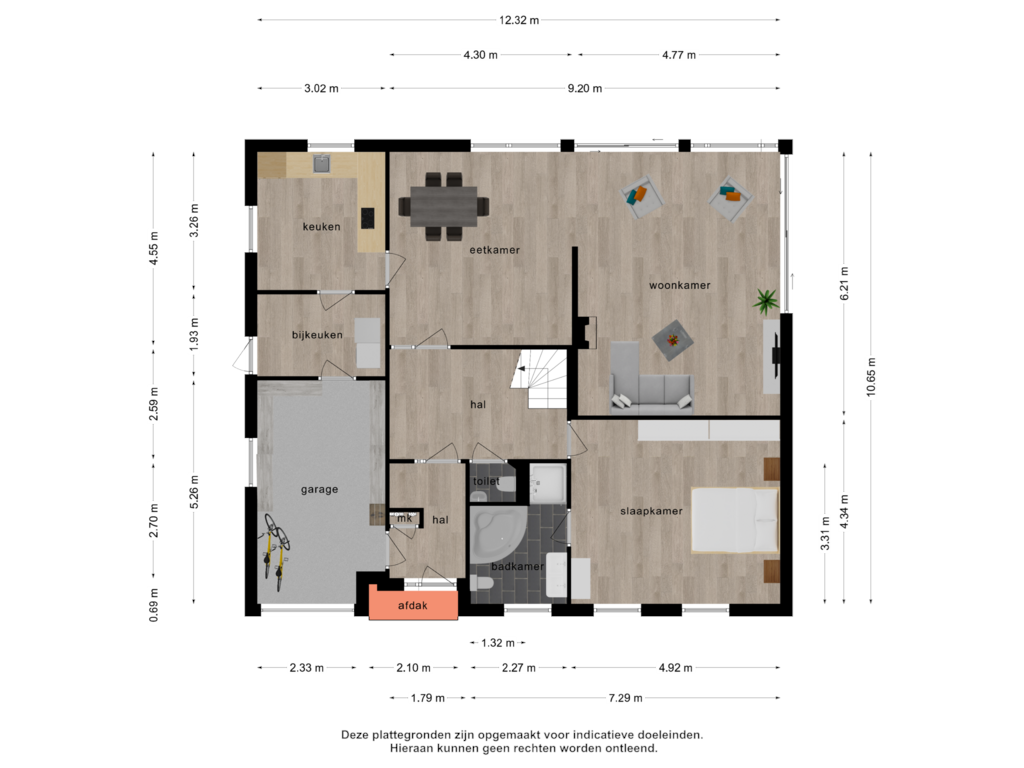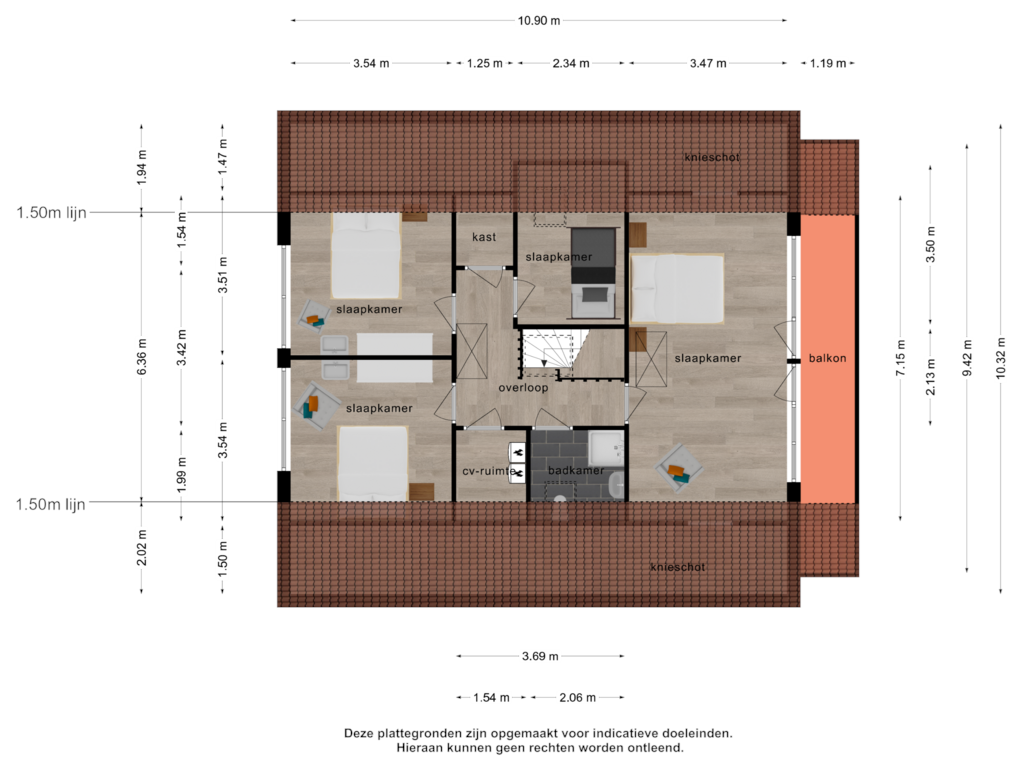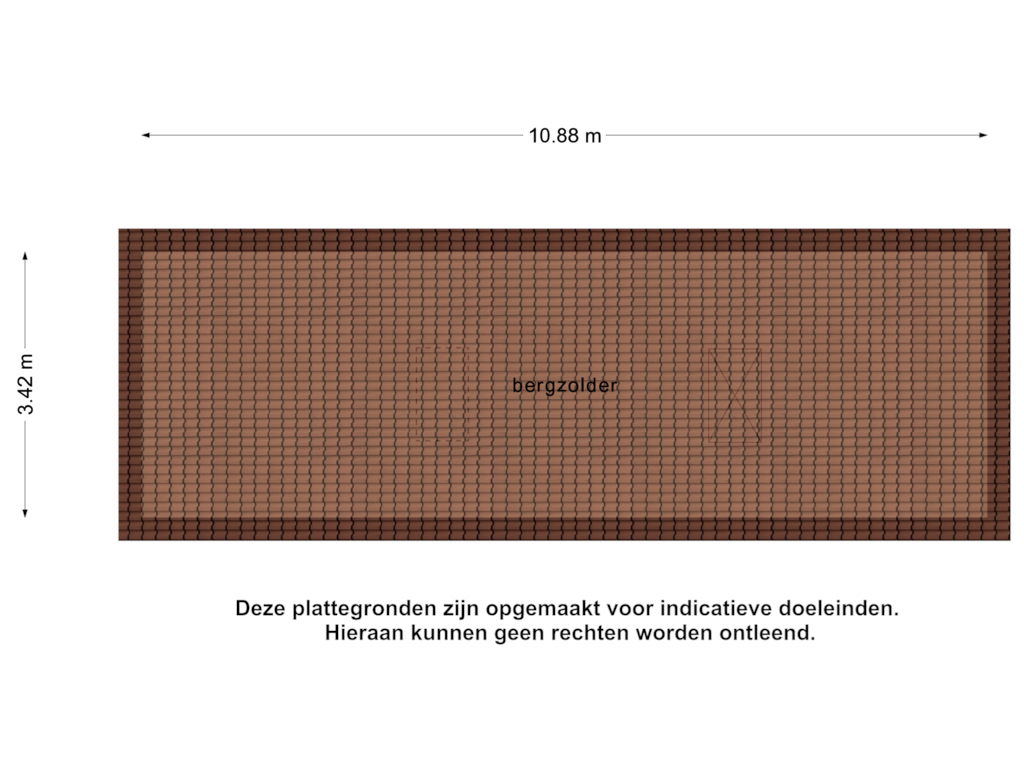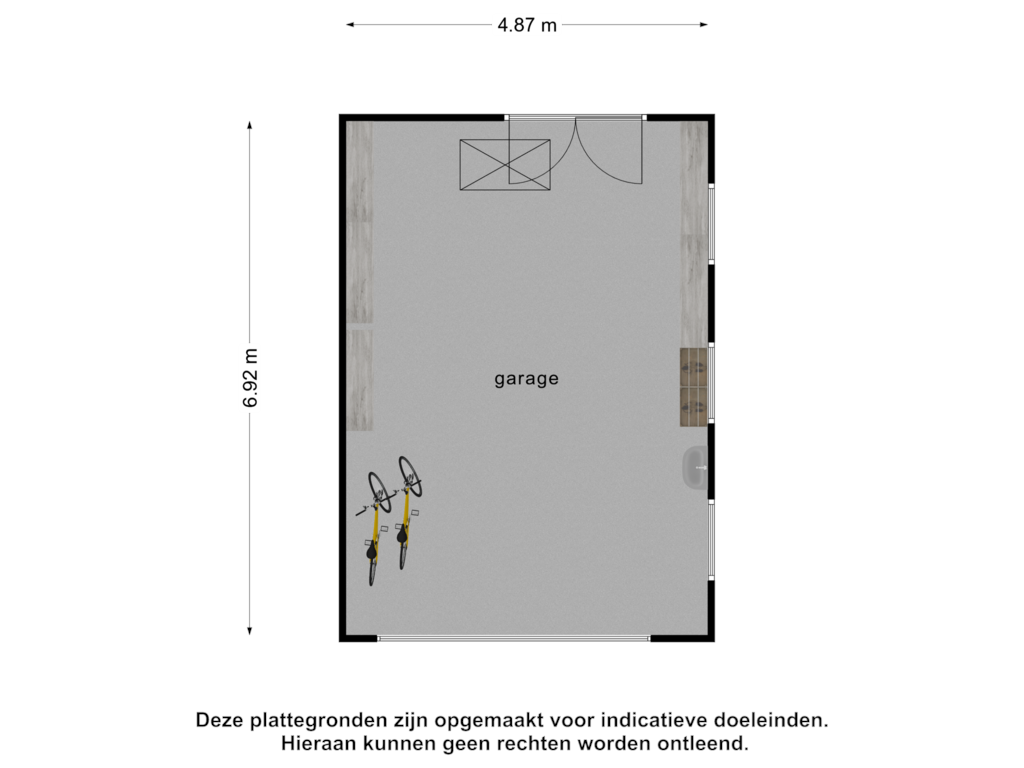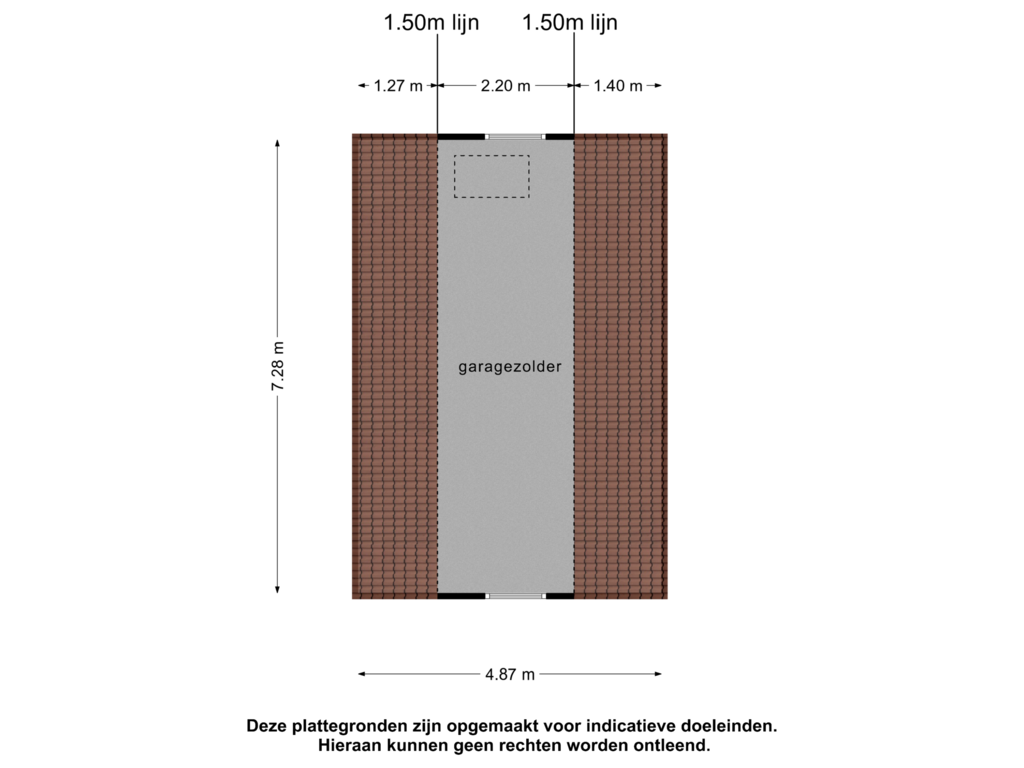This house on funda: https://www.funda.nl/en/detail/koop/domburg/huis-jw-schuurmanstraat-118/43666080/
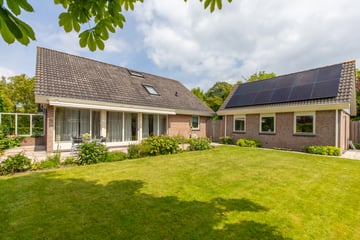
J.W. Schuurmanstraat 1184357 EM DomburgDomburg
€ 895,000 k.k.
Description
Deze prachtige vrijstaande woning met een eigen garage, oorspronkelijk gebouwd als zomerwoning, biedt eindeloze mogelijkheden. Deze ruimte is redelijk eenvoudig te transformeren tot een luxe zomerverblijf, helemaal naar uw eigen wensen.
De woning straalt duurzaamheid uit dankzij de zonnepanelen, en het woonprogramma op de begane grond maakt dat deze woning levensloopbestendig is. Met parkeergelegenheid op eigen terrein heb je altijd plek voor je auto. Boven bevinden zich vier ruime slaapkamers en een badkamer, ideaal voor een groot gezin of voor gasten die komen genieten.
De tuin, voorzien van een beregeningsinstallatie, is een groene oase waar je heerlijk kunt ontspannen. Dankzij de nabijheid van het strand, de zee en de duinen, kun je elke dag genieten van de natuur en het prachtige Zeeuwse landschap. Of je nu wilt wandelen, fietsen of gewoon lekker wilt luieren aan het strand, het kan allemaal.
Algemeen:
- Garage eenvoudig om te bouwen tot zomerwoning,
- Voorzien van 12 zonnepanelen,
- Keuken Miele uit 2022 met Bora inductie kookplaat,
- Cv-ketel Nefit uit 2024,
- Keukenboiler Stiebel Eltron,
- Mechanische ventilatie d.m.v. Duco silent met 4 standen/ vocht box,
- Tuin met "Rainbird' beregeningsinstallatie,
- Woonoppervlakte van ca. 183 m²,
- Riant perceel van 635 m²,
- Stuk grond (extra) wordt gehuurd van de gemeente,
- Goed onderhouden,
- Royale inpandige berging/garage.
Deze woning biedt niet alleen comfort en ruimte, maar ook de kans om een droomhuis te creëren op een fantastische locatie. Maak vandaag nog een afspraak voor een bezichtiging en ontdek zelf de charme en mogelijkheden van deze unieke woning in het prachtige Domburg. U kunt hiervoor contact met ons kantoor opnemen op tel. nr. 0118 689000 of stuur een email naar
Deze informatie is door ons met de nodige zorgvuldigheid samengesteld. Onzerzijds wordt echter geen enkele aansprakelijkheid aanvaard voor enige onvolledigheid, onjuistheid of anderszins, dan wel de gevolgen daarvan. Standaard wordt er een bankgarantie c.q. waarborgsom van 10% van de koopprijs in de koopovereenkomst opgenomen. Deze zal door koper moeten worden gesteld c.q. gestort bij de notaris. Daarnaast zullen er diverse aanvullende artikelen in de koopovereenkomst opgenomen worden met betrekking tot onder meer de ouderdom en eventueel aanwezig asbest.
Sinke Komejan Makelaars | Taxateurs dient de te verkopen woningen in te (laten) meten volgens de branchebrede Meetinstructie. De Meetinstructie is bedoeld om een meer eenduidige manier van meten toe te passen voor het geven van een indicatie van de gebruiksoppervlakte. De Meetinstructie sluit verschillen in meetuitkomsten niet volledig uit, door bijvoorbeeld interpretatieverschillen, afrondingen of beperkingen bij het uitvoeren van de meting. Kandidaat-kopers wordt geadviseerd een en ander zelf na te meten en verkoper en zijn makelaar accepteren hierom geen aansprakelijkheid.
In de koopovereenkomst wordt onder meer standaard opgenomen dat de koper bij de notaris een bankgarantie of waarborgsom stelt ter grootte van 10% van de koopprijs.
Features
Transfer of ownership
- Asking price
- € 895,000 kosten koper
- Asking price per m²
- € 4,891
- Listed since
- Status
- Available
- Acceptance
- Available in consultation
Construction
- Kind of house
- Villa, detached residential property
- Building type
- Resale property
- Year of construction
- 1981
- Specific
- Partly furnished with carpets and curtains
- Type of roof
- Gable roof covered with roof tiles
Surface areas and volume
- Areas
- Living area
- 183 m²
- Other space inside the building
- 15 m²
- Exterior space attached to the building
- 9 m²
- External storage space
- 50 m²
- Plot size
- 635 m²
- Volume in cubic meters
- 740 m³
Layout
- Number of rooms
- 6 rooms (5 bedrooms)
- Number of bath rooms
- 2 bathrooms and 1 separate toilet
- Bathroom facilities
- 2 showers, bath, 2 toilets, underfloor heating, 2 sinks, and washstand
- Number of stories
- 2 stories and a loft
- Facilities
- Outdoor awning, skylight, optical fibre, mechanical ventilation, passive ventilation system, sliding door, TV via cable, and solar panels
Energy
- Energy label
- Insulation
- Roof insulation, double glazing, energy efficient window, insulated walls and floor insulation
- Heating
- CH boiler, electric heating and partial floor heating
- Hot water
- CH boiler and electrical boiler
- CH boiler
- Nefit proline (gas-fired combination boiler from 2024, in ownership)
Cadastral data
- DOMBURG F 1376
- Cadastral map
- Area
- 589 m²
- Ownership situation
- Full ownership
- DOMBURG F 1620
- Cadastral map
- Area
- 46 m²
- Ownership situation
- Full ownership
Exterior space
- Location
- In residential district
- Garden
- Surrounded by garden
Storage space
- Shed / storage
- Detached brick storage
- Facilities
- Electricity and running water
Garage
- Type of garage
- Built-in
- Capacity
- 1 car
- Facilities
- Electrical door, electricity and heating
- Insulation
- Double glazing, insulated walls and floor insulation
Parking
- Type of parking facilities
- Parking on private property, public parking and resident's parking permits
Photos 69
Floorplans 5
© 2001-2025 funda





































































