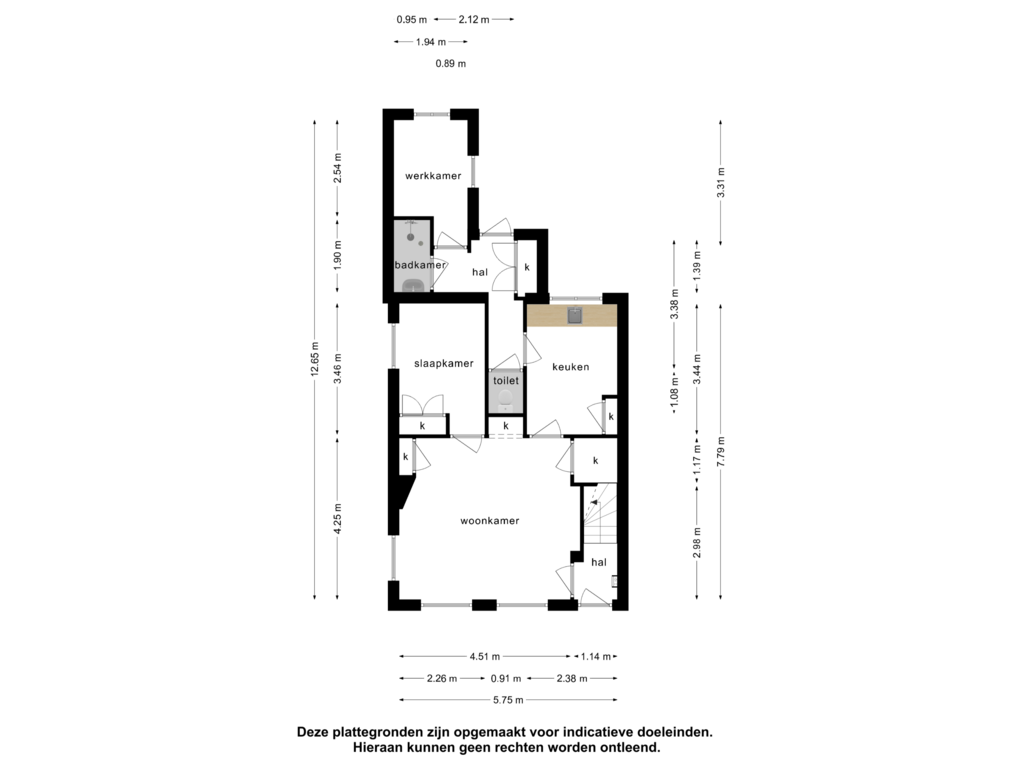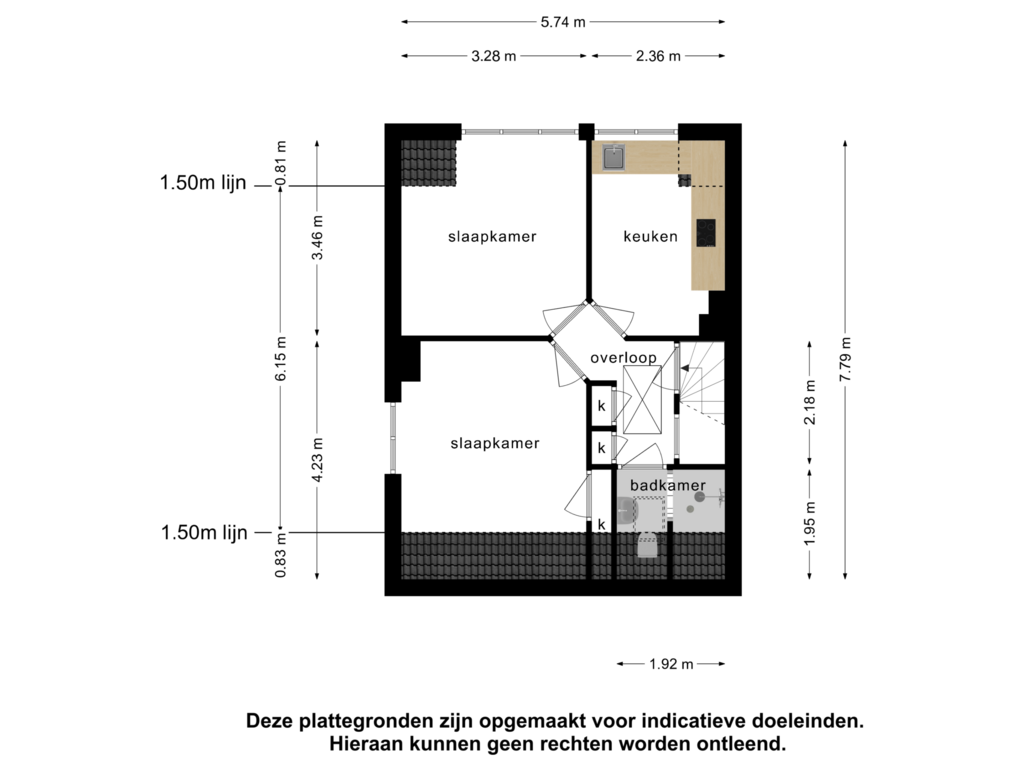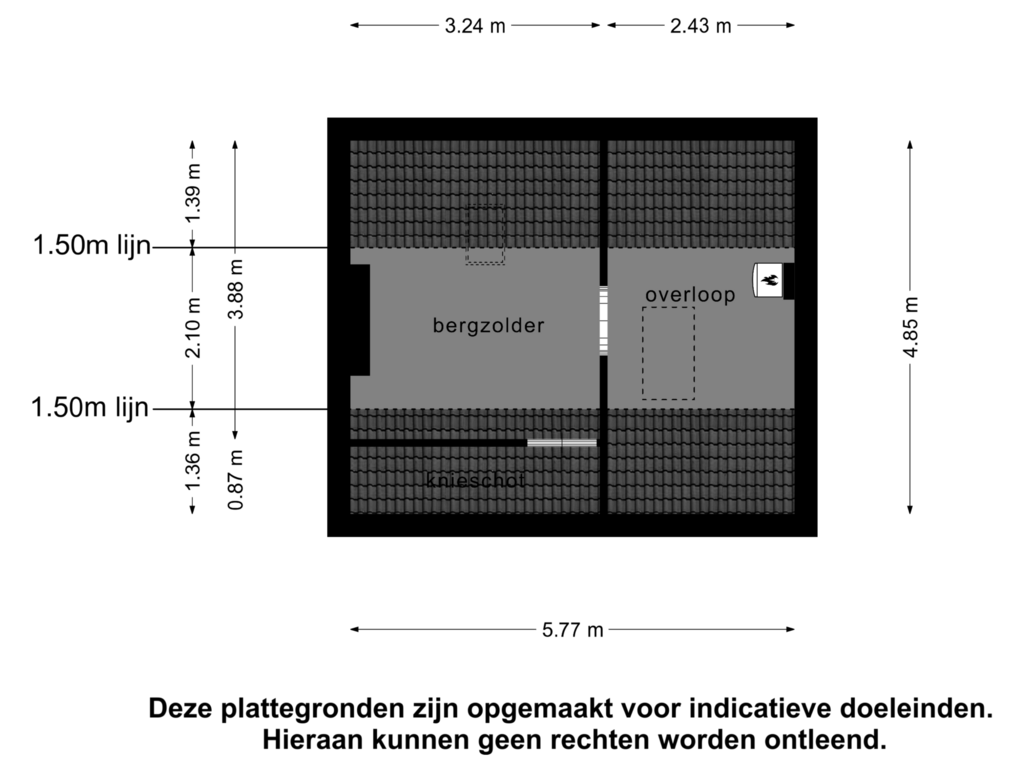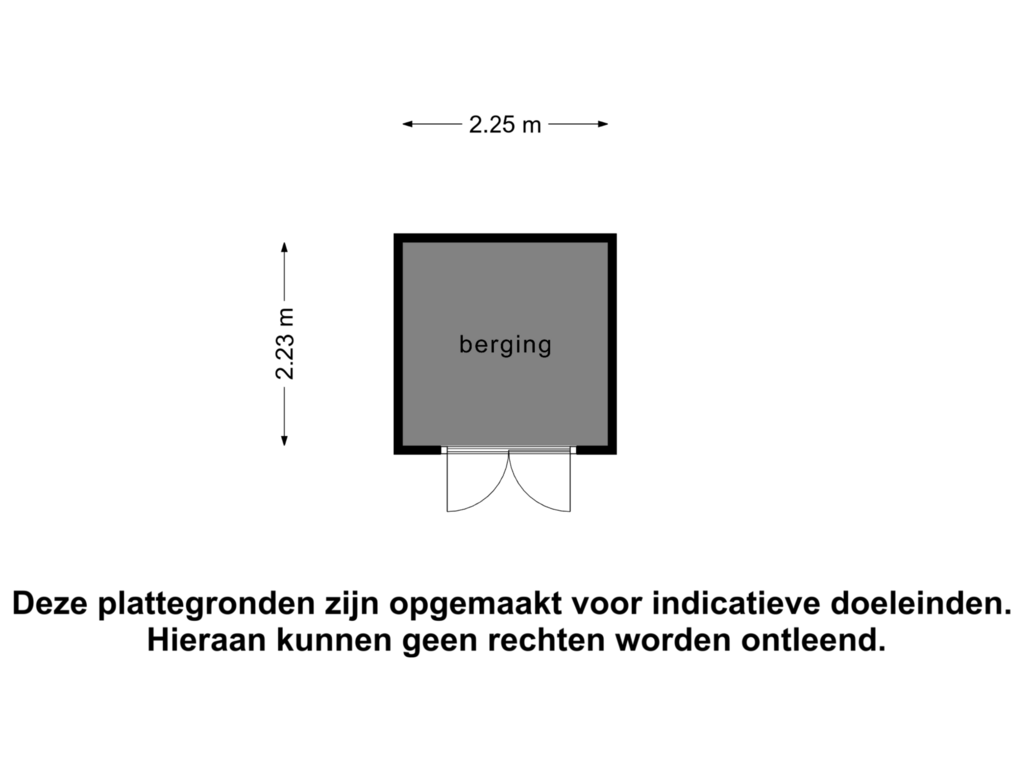This house on funda: https://www.funda.nl/en/detail/koop/domburg/huis-schuitvlotstraat-30/43739997/
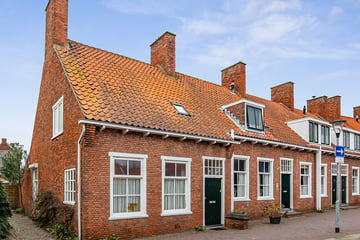
Schuitvlotstraat 304357 EB DomburgDomburg
€ 385,000 k.k.
Description
Op loopafstand van het centrum van de badplaats Domburg en het strand ligt deze karakteristieke hoekwoning gebouwd 1946 met een zonnig tuin.
De woning is opgedeeld geweest met een boven- en benedenwoning en wordt nu als één geheel aangeboden en is voorzien van o.a. 6 (slaap)kamers.
Totaal een perceel van 194 m2 eigen grond. In de makkelijk te onderhouden tuin met vrije achterom geniet u op het terras van de middag- en avondzon en ervaart u een aangename rust.
PERMANENTE BEWONING/DAUERHAFT WOHNEN/PERMANENT RESIDENCE.
WONING:
Via de entree met hal bereikt u de woonkamer met zithoek en toegang naar extra (slaap)kamer. Vanuit de woonkamer gaat u naar de keuken, waaraan een halletje grenst met toilet, een badkamer met wastafel en inloopdouche en de deur naar de achtertuin. Aan de woning vast bevindt zich een extra (werk)kamer, ook te gebruiken al bijkeuken/berging.
Ter illustratie hebben wij de woonkamer en keuken reeds voorzien van een nieuwe inrichting, zie impressies. Hoe leuk is dat !
1e verdieping:
Overloop met toegang naar de badkamer met toilet, wastafel en douche. Verder 2 ruime (slaap)kamers en een 3e kamer waar nu de extra keuken met inbouwapparatuur is gerealiseerd en waar zich de wasmachine- en drogeraansluitingen bevinden. Deze keuken is natuurlijk weer om te bouwen naar een gewone slaapkamer.
2e verdieping:
Bergzolder met CV opstelling (2021). Ander bewoners in de straat hebben op de bergzolder een extra (slaap)kamer gerealiseerd. Dus volop mogelijkheden op deze verdieping.
TUIN:
De op het zuidwesten gelegen achtertuin is bereikbaar middels een vrij achterom aan de zijgevel van de woning. In de tuin staat een vrijstaande houten berging. Uw privacy in deze tuin is gewaarborgd.
BIJZONDERHEDEN:
-Dicht bij strand en zee.
-Karakteristieke woning.
-Zonnig tuin met privacy.
-Voldoende kamers, totaal 6.
-Twee keukens
-Extra berging in de tuin.
-Eigen perceel grond ca. 194 m2
-Door meerder personen te bewonen.
Een woning met volop mogelijkheden voor plezierig wonen in Domburg en een loopafstand van strand en zee. Wat kan iemand nog meer wensen!
Interesse? Neem contact op met ons kantoor voor het maken van een afspraak en wij verzorgen u graag een rondleiding en uitleg over de gebruiksmogelijkheden. Makelaarskantoor Wisse Vastgoed, Thuis in Zeeland. Wellicht tot binnenkort!
Features
Transfer of ownership
- Asking price
- € 385,000 kosten koper
- Asking price per m²
- € 3,738
- Listed since
- Status
- Available
- Acceptance
- Available in consultation
Construction
- Kind of house
- Single-family home, corner house
- Building type
- Resale property
- Year of construction
- 1946
- Specific
- Partly furnished with carpets and curtains
- Type of roof
- Gable roof covered with roof tiles
Surface areas and volume
- Areas
- Living area
- 103 m²
- External storage space
- 7 m²
- Plot size
- 194 m²
- Volume in cubic meters
- 380 m³
Layout
- Number of rooms
- 7 rooms (3 bedrooms)
- Number of bath rooms
- 2 bathrooms and 1 separate toilet
- Bathroom facilities
- 2 showers, walk-in shower, 2 sinks, and toilet
- Number of stories
- 2 stories and an attic
- Facilities
- Skylight, rolldown shutters, and TV via cable
Energy
- Energy label
- Insulation
- Mostly double glazed and secondary glazing
- Heating
- CH boiler
- Hot water
- CH boiler
- CH boiler
- HR (gas-fired combination boiler from 2021, in ownership)
Cadastral data
- DOMBURG F 677
- Cadastral map
- Area
- 139 m²
- Ownership situation
- Full ownership
- DOMBURG F 2755
- Cadastral map
- Area
- 26 m²
- Ownership situation
- Full ownership
- DOMBURG F 2756
- Cadastral map
- Area
- 29 m²
Exterior space
- Location
- In centre
- Garden
- Back garden
- Back garden
- 72 m² (12.00 metre deep and 6.00 metre wide)
- Garden location
- Located at the west with rear access
Storage space
- Shed / storage
- Detached wooden storage
- Insulation
- No insulation
Parking
- Type of parking facilities
- Public parking and resident's parking permits
Photos 54
Floorplans 4
© 2001-2025 funda






















































