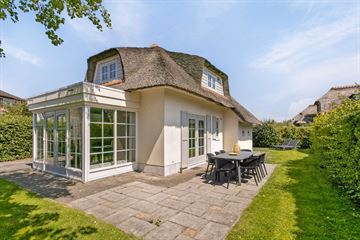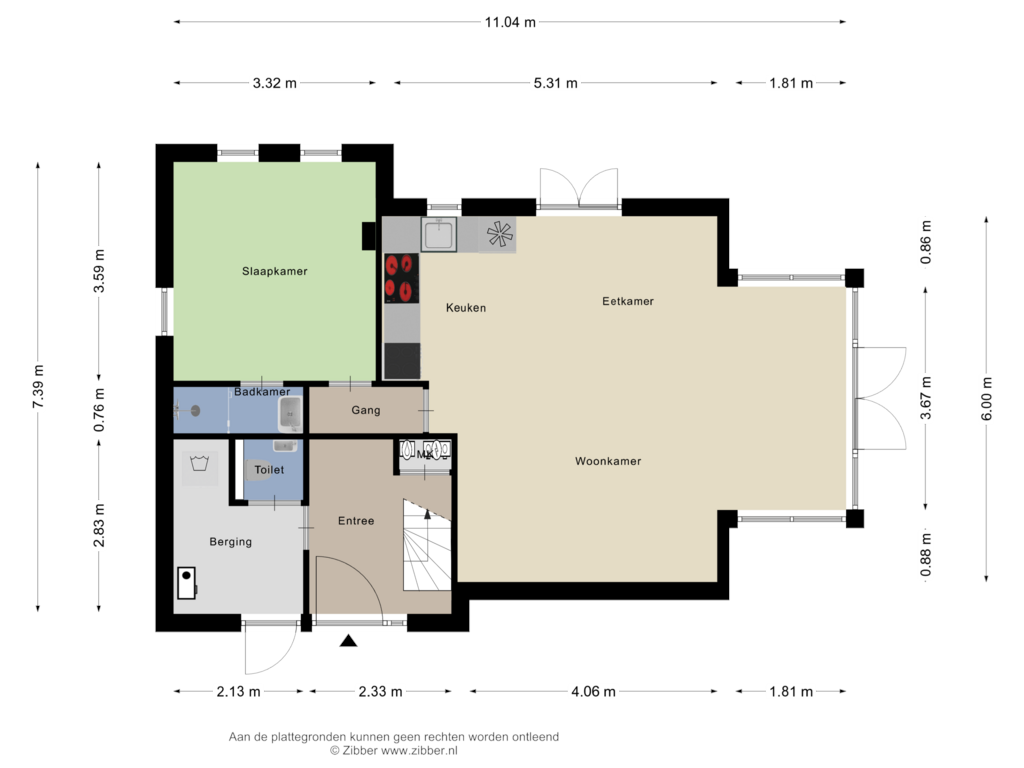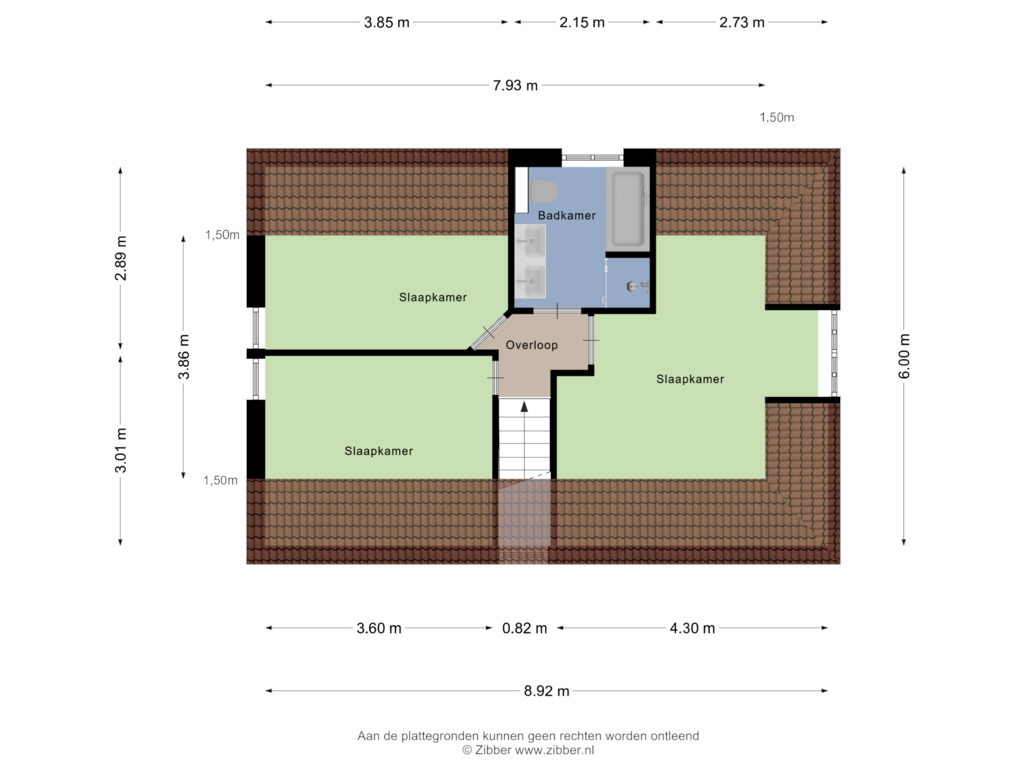This house on funda: https://www.funda.nl/en/detail/koop/domburg/huis-zandplaat-21/43514267/

Zandplaat 214357 SN DomburgVerspreide huizen Domburg
€ 875,000 k.k.
Description
Peace and luxury in a prime location: Escape to the peace and luxury of Buitenhof Domburg with this detached, thatched recreation villa. Enjoy sunny days in the back and side garden or take a short walk to the nearby beach and the lively centre of Domburg. Here you will experience the true holiday feeling, day after day.
This house has been renovated in recent years, including new bathrooms, a new kitchen and situated on a 361 m² plot of land and features four bedrooms and two bathrooms. On the ground floor there is a bedroom with its own bathroom.
----------------
Ruhe und Luxus in bester Lage: Entfliehen Sie in die Ruhe und den Luxus von Buitenhof Domburg mit dieser freistehenden, reetgedeckten Erholungsvilla. Genießen Sie sonnige Tage im hinteren und seitlichen Garten oder machen Sie einen kurzen Spaziergang zum nahegelegenen Strand und dem lebhaften Zentrum von Domburg. Hier erleben Sie Tag für Tag das wahre Urlaubsgefühl.
Dieses Haus wurde in den letzten Jahren renoviert, u.a. mit neuen Bädern und einer neuen Küche. Es liegt auf einem 361 m² großen Grundstück und verfügt über vier Schlafzimmer und zwei Bäder. Im Erdgeschoss befindet sich ein Schlafzimmer mit eigenem Bad.
Features
Transfer of ownership
- Asking price
- € 875,000 kosten koper
- Listed since
- Status
- Available
- Acceptance
- Available in consultation
- Permanent occupancy
- Permanent occupancy is not allowed
Construction
- Kind of house
- Villa, detached residential property
- Building type
- Resale property
- Year of construction
- 1999
- Specific
- Partly rented, furnished and with carpets and curtains
- Type of roof
- Pyramid hip roof covered with cane
Surface areas and volume
- Areas
- Living area
- 101 m²
- Plot size
- 361 m²
- Volume in cubic meters
- 376 m³
Layout
- Number of rooms
- 5 rooms (4 bedrooms)
- Number of bath rooms
- 2 bathrooms and 1 separate toilet
- Bathroom facilities
- 2 walk-in showers, sink, double sink, bath, toilet, and washstand
- Number of stories
- 2 stories
- Facilities
- Mechanical ventilation
Energy
- Energy label
- Insulation
- Roof insulation, double glazing, insulated walls and floor insulation
- Heating
- CH boiler and partial floor heating
- Hot water
- CH boiler
- CH boiler
- HR (gas-fired combination boiler from 2018, in ownership)
Cadastral data
- DOMBURG G 897
- Cadastral map
- Area
- 361 m²
- Ownership situation
- Full ownership
Exterior space
- Location
- Alongside waterfront and in recreatiepark
- Garden
- Back garden, front garden, side garden and sun terrace
- Front garden
- 70 m² (7.00 metre deep and 10.00 metre wide)
- Garden location
- Located at the south
Parking
- Type of parking facilities
- Parking on private property
Photos 41
Floorplans 2
© 2001-2025 funda










































