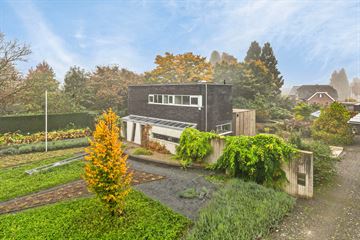This house on funda: https://www.funda.nl/en/detail/koop/doornenburg/huis-blauwe-hoek-58-a/89148394/

Eye-catcherModerne villa (bwjr 2000): 200 + 60 souterrain m2, kavel 1600 m2
Description
Geniet van de rust en ruimte welke deze energie-efficiënte moderne vrijstaande woning (bouwjaar 2000) te bieden heeft, in een omgeving van fruitbomen en het prachtige rivierenlandschap. De maar liefst 200 woonmeters (+ souterrain 60 m2) bieden legio mogelijkheden voor een hobby of werken vanuit huis. De fraai aangelegde bloemrijke tuin en royale oprit met carport maken het geheel helemaal af.
Indeling
Begane grond; entree, hal met vide, garderobe, toilet, bijkeuken, meterkast, aan voorzijde van de woning gesitueerde woonkeuken met lichte keukenopstelling (2020) en toegang tot terras middels schuifpui, woonkamer met situering en schuifpui richting achtertuin, royale slaapkamer met praktische vaste kasten, eveneens een schuifpui en toegang tot luxe en complete (ligbad, douche, toilet, bidet, dubbele wastafel) badkamer.
Eerste verdieping; prachtig licht door het vele glas, bereikbaar via een fraaie trappartij, entresol, twee goed formaat slaapkamers met gezamenlijke badkamer, verwarmings-/stookruimte, vaste kast.
Souterrain; sauna, provisiekelder, berging en garage.
Tuin
De tuin is zorgvuldig ontworpen, met lijnen welke terugkomen in de architectuur van de woning en een verscheidenheid aan bloemen die het hele jaar door bloeien. Meerdere auto's kunnen op eigen terrein worden geparkeerd, er is tevens een carport.
Locatie
Doornenburg is een dorp in de Betuwe, rijk aan natuur en cultuurhistorie, met bezienswaardigheden zoals Kasteel Doornenburg (14e eeuw) en Fort Pannerden (UNESCO Werelderfgoed). Het natuurgebied Klompenwaard biedt een habitat voor diverse flora en fauna en maakt deel uit van het Natura 2000-gebied de Gelderse Poort.
De Blauwe Hoek ligt tussen de oude dorpskern en de meanderende Waal. Het is een prettige woonomgeving met diverse woningen voor zowel starters, gezinnen als senioren.
Goed te weten
- volledig geïsoleerd
- zorgvuldig onderhouden
- 40 zonnepanelen (2018 en 2022 geplaatst)
- CV ketel 2024
- uitgebreide meterkast (o.a. krachtstroom)
- vloerverwarming
- verwarmde oprit naar garage (i.v.m. sneeuw/bevriezing)
Meer zien?
Vraag een bezichtiging aan of informeer naar de eigen website van deze woning.
Wees welkom voor een bezichtiging; voel u thuis in een Pouwerhuis!
Koopovereenkomst:
Er wordt een standaardmodel koopovereenkomst opgemaakt. Een waarborgsom/bankgarantie is hier een onderdeel van.
Ook uw huis met PO(U)WER verkopen? Neem contact op, dan maken we vrijblijvend kennis.
Features
Transfer of ownership
- Asking price
- € 875,000 kosten koper
- Asking price per m²
- € 4,419
- Listed since
- Status
- Sold under reservation
- Acceptance
- Available in consultation
Construction
- Kind of house
- Villa, detached residential property
- Building type
- Resale property
- Year of construction
- 2000
Surface areas and volume
- Areas
- Living area
- 198 m²
- Other space inside the building
- 59 m²
- External storage space
- 34 m²
- Plot size
- 1,600 m²
- Volume in cubic meters
- 952 m³
Layout
- Number of rooms
- 4 rooms (3 bedrooms)
- Number of bath rooms
- 2 bathrooms and 1 separate toilet
- Bathroom facilities
- Sauna, bidet, 2 showers, double sink, bath, 2 toilets, and sink
- Number of stories
- 2 stories and a basement
- Facilities
- Alarm installation, outdoor awning, optical fibre, mechanical ventilation, sauna, sliding door, and solar panels
Energy
- Energy label
- Insulation
- Completely insulated
- Heating
- CH boiler, gas heaters, partial floor heating and heat pump
- Hot water
- CH boiler
- CH boiler
- Remeha Tzerra Ace Matic 35 CW5 (gas-fired combination boiler from 2024, in ownership)
Cadastral data
- DOORNENBURG A 3848
- Cadastral map
- Area
- 1,600 m²
- Ownership situation
- Full ownership
Exterior space
- Location
- Alongside a quiet road and in residential district
- Garden
- Surrounded by garden
Storage space
- Shed / storage
- Detached wooden storage
Garage
- Type of garage
- Carport and built-in
- Capacity
- 1 car
Parking
- Type of parking facilities
- Parking on private property
Photos 56
© 2001-2025 funda























































