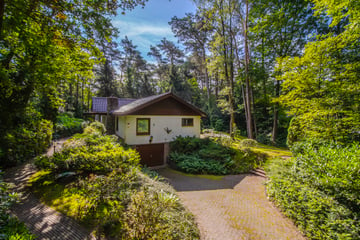This house on funda: https://www.funda.nl/en/detail/koop/doorwerth/huis-schaapsdrift-14/43651454/

Description
In bosrijke en kindvriendelijke omgeving, bieden wij aan een goed onderhouden VRIJSTAANDE WONING met 3 slaapkamers en werkkamer in het souterrain , INPANDIGE GARAGE en BERGING. Fraai gelegen zonnige tuin - totaal perceel 1450 m2 - met veel privacy en er bevinden zich meerdere terrassen. Op eigen terrein is er parkeergelegenheid voor meerdere auto's. Totaal woonprogramma op de begane grond!
De woning is gesitueerd op korte afstand van het winkelcentrum, scholen (basisschool en voortgezet onderwijs) en recreatiegebieden waar u heerlijk kunt fietsen, wandelen en paard rijden, daarnaast meerdere sportvoorzieningen zoals tennis, voetbal en golf. Op enkele autominuten bevindingen zich de uitvalswegen A50 en A12. Binnen 15 autominuten bent u in Arnhem Centrum en in het centrum van Wageningen.
Indeling:
Begane grond:
Entree, hal, toilet, keuken met inbouwapparatuur met toegang tot tuin, eetkamer en woonkamer met toegang - middels schuifpui - naar tuin, 3 slaapkamers, badkamer met bad, dubbel wastafel en toilet. Via hal toegang tot souterrain.
Souterrain:
Hal, berging met opstelplaats voor wasmachine en droger, werkkamer met daglichttoetreding en toegang middels loopdeur tot inpandige garage.
Kenmerken:
bouwjaar: 1973:
perceel 1450 m2;
onderhoud binnen en buiten goed;
Energielabel E geldig tot 26-06-2034;
gebruiksoppervlak wonen: 162 m2;
overige inpandige ruimte: 21 m2;
totaal woonprogramma op de begane grond;
combinatie wonen-werken mogelijk, met entree via garage:
aanvullende clausules van toepassing;
aanvaarding in overleg.
Features
Transfer of ownership
- Last asking price
- € 750,000 kosten koper
- Asking price per m²
- € 4,630
- Status
- Sold
Construction
- Kind of house
- Villa, detached residential property
- Building type
- Resale property
- Year of construction
- 1973
- Type of roof
- Gable roof covered with roof tiles
Surface areas and volume
- Areas
- Living area
- 162 m²
- Other space inside the building
- 21 m²
- Plot size
- 1,450 m²
- Volume in cubic meters
- 639 m³
Layout
- Number of rooms
- 5 rooms (3 bedrooms)
- Number of bath rooms
- 1 bathroom and 1 separate toilet
- Bathroom facilities
- Shower, double sink, bath, and toilet
- Number of stories
- 2 stories
Energy
- Energy label
- Heating
- CH boiler
- Hot water
- CH boiler
- CH boiler
- Gas-fired, in ownership
Cadastral data
- DOORWERTH C 2073
- Cadastral map
- Area
- 1,450 m²
- Ownership situation
- Full ownership
Exterior space
- Location
- In wooded surroundings, in residential district and unobstructed view
- Garden
- Surrounded by garden
Storage space
- Shed / storage
- Detached wooden storage
Garage
- Type of garage
- Built-in
- Capacity
- 1 car
Parking
- Type of parking facilities
- Parking on private property and public parking
Photos 56
© 2001-2025 funda























































