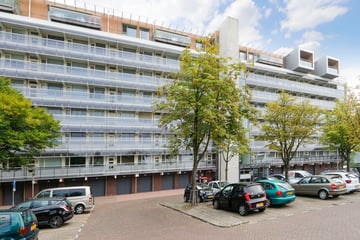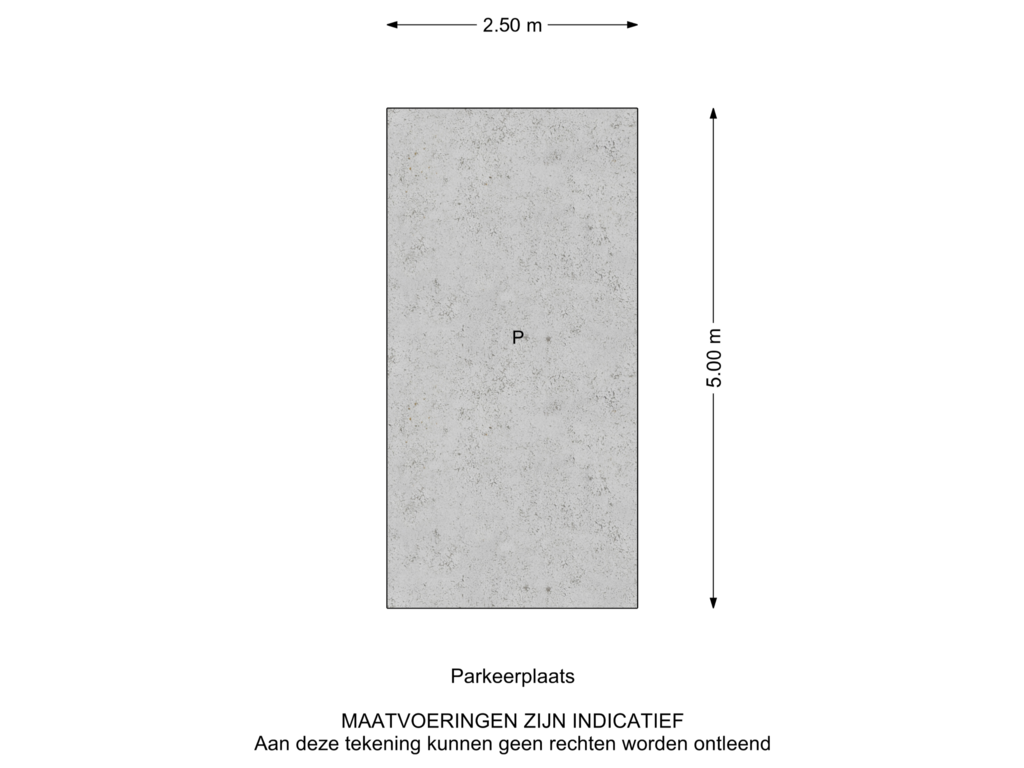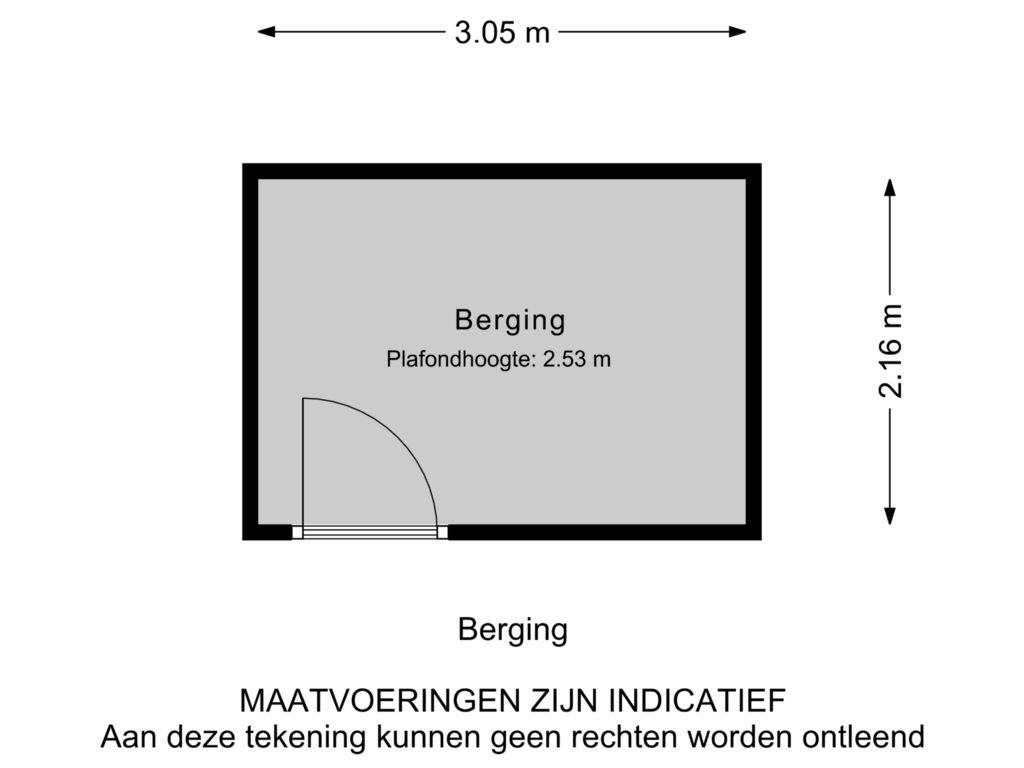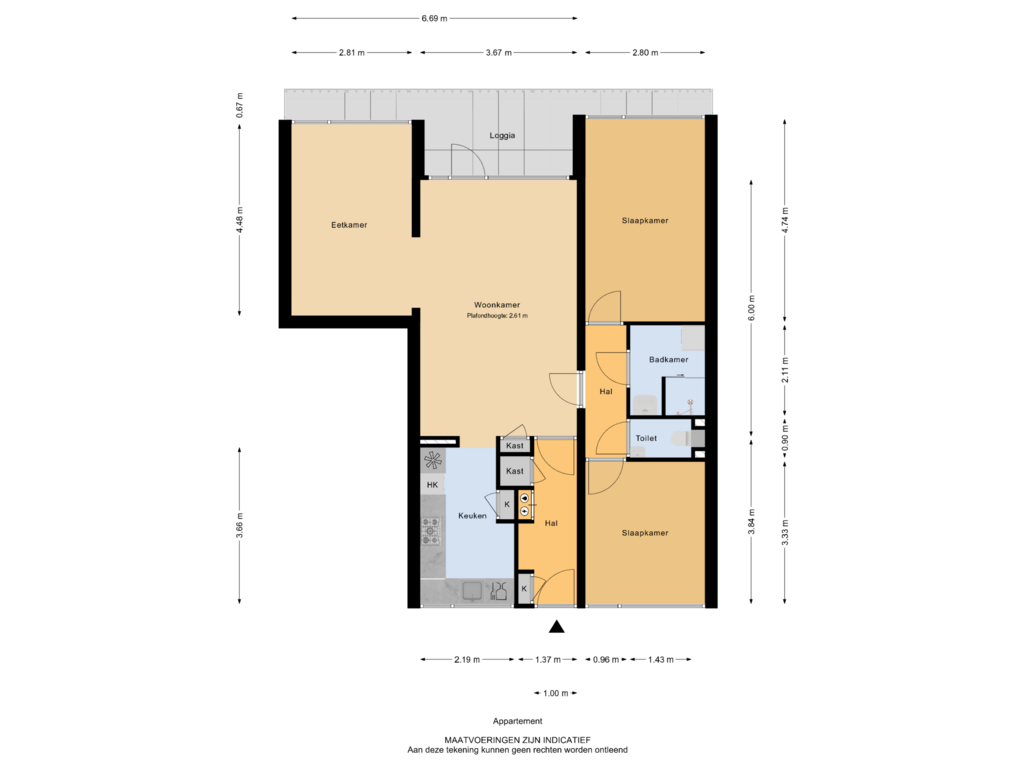
Noorderkroonstraat 683318 VR DordrechtSterrenburg 1-Oost
€ 300,000 k.k.
Description
Wonen met een uitzicht dat inspireert!
In een goed onderhouden appartementencomplex ligt op de vierde verdieping dit moderne en sfeervolle 3-kamerappartement (voorheen 4). Het appartement biedt een prachtig uitzicht over het park met een serene waterpartij. De prettige lichtinval, praktische indeling en de loggia maken dit appartement tot een heerlijke plek om te wonen. Bovendien beschikt u over een eigen berging én parkeerplaats. Het energielabel B maakt het ook energiezuinig.
Dit appartement biedt niet alleen modern comfort, maar ook een rustige, groene omgeving!
Indeling
Begane grond:
De entree is stijlvol en veilig afgesloten. Via de moderne en ruime hal heeft u toegang tot een lift en trapopgang.
Vierde verdieping:
Bij binnenkomst in de hal vindt u direct een meterkast, een handige garderobekast en een aparte CV-ruimte.
Vanuit de hal heeft u toegang tot de lichte woonkamer, voorzien van een nieuwe laminaatvloer (2023). Een royale ruimte met veel lichtinval en een mooi uitzicht over het park. De indeling oogt groot doordat een slaapkamer is omgebouwd naar een eetkamer, maar kan eenvoudig weer als slaapkamer worden ingericht.
De moderne, witte keuken is volledig ingericht met een 5-pits gasfornuis, afzuigkap, combimagnetron, koel-vriescombinatie en vaatwasser.
Slaapkamer 1 ligt aan de rustige achterzijde.
Slaapkamer 2, gelegen aan de voorzijde, is ideaal als werkruimte, logeerkamer of extra slaapkamer.
De badkamer is modern afgewerkt met strakke grijze vloertegels, witte wandtegels, een douchehoek en een wastafel.
Het toilet is netjes afgewerkt met grijze wandtegels en een nisje, verder is het eenvoudig maar functioneel.
De loggia is een fijne, extra ruimte waar u kunt genieten van het uitzicht en de ochtendzon.
Berging en parkeerplaats:
In de onderbouw beschikt u over een eigen berging, ideaal voor extra opslag. Uw auto parkeert u op uw eigen parkeerplaats, zodat u altijd verzekerd bent van een plekje.
Algemeen:
- Woonoppervlakte: ca. 84 m².
- Inhoud: ca. 262 m³.
- Bouwjaar: 1960.
- Energielabel: B.
- Huurketel Intergas € 33,72 per maand.
- Bijdrage VvE € 155,- per maand.
- Voorzien van dubbele beglazing.
- Buitenkozijnen aan de voorzijde geschilderd in 2024.
- Oplevering in overleg.
Stad & Land NVM Makelaars is de makelaar van de verkoper. Wij adviseren u uw eigen NVM-makelaar in te schakelen om uw belangen te behartigen bij de aankoop van dit object.
Deze informatie is met zorg samengesteld, echter aanvaarden wij geen aansprakelijkheid voor eventuele onvolledigheden of onjuistheden.
Features
Transfer of ownership
- Asking price
- € 300,000 kosten koper
- Asking price per m²
- € 3,571
- Listed since
- Status
- Available
- Acceptance
- Available in consultation
- VVE (Owners Association) contribution
- € 155.00 per month
Construction
- Type apartment
- Galleried apartment (apartment)
- Building type
- Resale property
- Year of construction
- 1960
- Type of roof
- Flat roof covered with asphalt roofing
Surface areas and volume
- Areas
- Living area
- 84 m²
- Exterior space attached to the building
- 11 m²
- External storage space
- 7 m²
- Volume in cubic meters
- 262 m³
Layout
- Number of rooms
- 3 rooms (2 bedrooms)
- Number of bath rooms
- 1 bathroom and 1 separate toilet
- Bathroom facilities
- Shower and sink
- Number of stories
- 1 story
- Located at
- 4th floor
- Facilities
- Optical fibre, elevator, mechanical ventilation, and TV via cable
Energy
- Energy label
- Insulation
- Double glazing, energy efficient window and floor insulation
- Heating
- CH boiler
- Hot water
- CH boiler
- CH boiler
- Intergas (gas-fired combination boiler, to rent)
Cadastral data
- DORDRECHT N 4841
- Cadastral map
- Ownership situation
- Full ownership
- DORDRECHT N 4841
- Cadastral map
- Ownership situation
- Full ownership
Exterior space
- Location
- In residential district and unobstructed view
Storage space
- Shed / storage
- Built-in
Garage
- Type of garage
- Parking place
Parking
- Type of parking facilities
- Public parking
VVE (Owners Association) checklist
- Registration with KvK
- Yes
- Annual meeting
- Yes
- Periodic contribution
- Yes (€ 155.00 per month)
- Reserve fund present
- Yes
- Maintenance plan
- Yes
- Building insurance
- Yes
Photos 45
Floorplans 3
© 2001-2024 funda















































