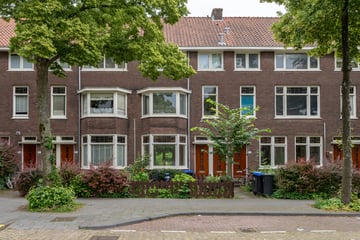This house on funda: https://www.funda.nl/en/detail/koop/dordrecht/appartement-riouwstraat-114/43544415/

Description
The Indische buurt -noord in Dordrecht offers quite a variety of houses. It is a mix of older buildings and modern. The neighbourhood has several local shops and eateries that cater to residents' daily needs. There are primary schools and playgrounds in the parks and other green spaces for recreation and relaxation. The neighbourhood is well served by public transport and good car connections to other parts of Dordrecht and surrounding cities.
In this sought-after neighbourhood, we have a beautiful house available at Riouwstraat 114. Built in 1933 but completely refurbished. With 68 m2 of living space and a nice garden, you won't lack anything here.
Through the entrance and the front garden, we enter the hall that reaches all rooms in the house. The living room is separated from the dining room/open kitchen by sliding doors. So you decide when you want to make it cosy or use the space. In any case, the large window guarantees plenty of light. The stained glass makes it extra tasteful. As mentioned, the dining room/kitchen is in fact one room with the living room. The beautiful new kitchen is completely modern and features high-quality appliances.
The same goes for the house's bathroom. That is also completely new, features a spacious shower, washbasin cabinet and large tiles.
In addition, you have two more bedrooms at your disposal, the smaller of which you could also use for a hobby or study, for example. For the nice days in the year, you will also be comfortable in the spacious garden. Sit outside, BBQ or enjoy gardening, it's up to you. It is divided under a patch of greenery and a stone terrace. You also have another shed for dry storage of tools and the like.
What more could you want?
In a nutshell:
* Neatly refurbished property
* Large garden
* VvE is EUR 129.26 per month
* In the middle of a nice neighbourhood
* Directly available
* Project notary applicable
* This property is subject to no-self-occupied-clause
Max Makelaars is the seller's broker. We advise you to use your own VBO broker to look after your interests when buying this property.
NEN2580 Clause
The Measuring Instruction is based on the NEN2580. The Measuring instruction is intended to apply a more uniform way of measuring to give an indication of the usable area. The Measuring Instruction does not completely rule out differences in measurement results, for example due to differences in interpretation, rounding off or limitations in carrying out the measurement.
The Buyer is invited to check the stated surface area(s) of the purchased property for accuracy.
This information has been compiled by Max Makelaars with due care. However, no liability is accepted for any incompleteness, inaccuracy or otherwise, or the consequences thereof. All stated dimensions and surface areas are indicative only. The VBO conditions apply.
Features
Transfer of ownership
- Last asking price
- € 275,000 kosten koper
- Asking price per m²
- € 4,044
- Status
- Sold
- VVE (Owners Association) contribution
- € 129.26 per month
Construction
- Type apartment
- Ground-floor apartment (apartment)
- Building type
- Resale property
- Year of construction
- 1933
- Type of roof
- Gable roof covered with roof tiles
Surface areas and volume
- Areas
- Living area
- 68 m²
- Exterior space attached to the building
- 21 m²
- External storage space
- 7 m²
- Volume in cubic meters
- 261 m³
Layout
- Number of rooms
- 3 rooms (2 bedrooms)
- Number of bath rooms
- 1 bathroom and 1 separate toilet
- Bathroom facilities
- Shower and washstand
- Number of stories
- 1 story
- Located at
- Ground floor
- Facilities
- TV via cable
Energy
- Energy label
- Heating
- CH boiler
- Hot water
- CH boiler
- CH boiler
- Gas-fired combination boiler, in ownership
Cadastral data
- DORDRECHT B 1988
- Cadastral map
- Ownership situation
- Full ownership
Exterior space
- Location
- Alongside a quiet road and in residential district
- Garden
- Back garden and front garden
- Back garden
- 115 m² (10.70 metre deep and 10.78 metre wide)
- Garden location
- Located at the southeast
Storage space
- Shed / storage
- Detached wooden storage
Parking
- Type of parking facilities
- Paid parking, public parking and resident's parking permits
VVE (Owners Association) checklist
- Registration with KvK
- Yes
- Annual meeting
- Yes
- Periodic contribution
- Yes (€ 129.26 per month)
- Reserve fund present
- Yes
- Maintenance plan
- Yes
- Building insurance
- Yes
Photos 24
© 2001-2025 funda























