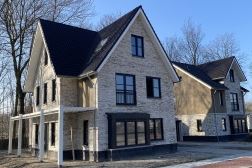
Landhuis vrijstaand (Bouwnr. 107)3317 DordrechtZeehavenlaan en omgeving
€ 909,500 v.o.n.
Description
In fase 3b woon je in een rustig hofje tussen het groen. In deze fase worden 4 landhuizen, 2 geschakelde landhuizen en 6 twee-onder-een-kapwoningen gerealiseerd. Ben je op zoek naar een luxe, energiezuinige woning in een groene omgeving? En wil je toch dichtbij de binnenstad wonen? Dan is Amstelwijck Park ideaal voor jou.
Het groen verwelkomt je met open armen in deze nieuwe woonwijk. De parkjes met wandelpaden en natuurlijke speelvoorzieningen nodigen je uit om hier te verblijven en geven je een permanent vakantiegevoel! Ook in huis wordt het heerlijk vertoeven. Hier worden diverse typen huizen gerealiseerd en ze zijn allen energiezuinig! Kortom groen vanbinnen en vanbuiten…
4 vrijstaande Landhuizen
• Woonoppervlakte circa 165 tot 177 m².
• Kaveloppervlakte vanaf circa 371 tot 507 m².
• Luxe en grote woonkamer.
• Haal de tuin naar binnen door de grote erker met dubbele, openslaande deuren in combinatie met een pergola.
• Heerlijk grote woonkeuken.
• Standaard 4 grote slaapkamers mét uitbreidingsmogelijkheid.
• Grote en luxe badkamer en separaat toilet op de eerste verdieping.
• Heerlijke voor-, achter- en zijtuinen.
• Parkeer je auto op de privé parkeerplaats.
• Geïsoleerde (gemetselde) berging aan de woning.
• Een aantal woningen zijn gelegen aan het (groene) Oostkilpad.
In Amstelwijck Park worden verschillende woningtypen gerealiseerd, waaronder landhuizen, twee-onder-een-kapwoningen, eengezinswoningen en appartementen.
Hier woon je in een park. En niet zomaar een park. Een heerlijk groen park in een grote stad! Wij zorgen ervoor dat jij hier kunt wonen in een parkachtige omgeving. Hoe doen wij dat? Door toepassing van veel groen! Groen en water spelen de hoofdrol. Amstelwijck Park wordt een klimaatadaptieve en biodiverse woonwijk.
Amstelwijck Park is opgezet vanuit de beleving van de voetganger en fietser, zodat je hier vrij kunt lopen en recreëren én jouw kinderen veilig kunnen spelen! De hoven zijn doodlopend en autoluw. Hier ontmoet je je directe buren gemakkelijk.
Er komt een nieuw fietspad dat Amstelwijck Park direct verbindt met de naastgelegen woonwijk.
Ook hier is aan groen gedacht. De wegen en parkeerhoven worden voorzien van waterdoorlatende bestrating in combinatie met divers groen.
Features
Transfer of ownership
- Asking price
- € 909,500 vrij op naam
- Asking price per m²
- € 5,512
- Listed since
- Status
- Available
- Acceptance
- Available in consultation
Construction
- Kind of house
- Country house, detached residential property
- Building type
- New property
- Year of construction
- After 2020
- Quality marks
- SWK Garantiecertificaat
Surface areas and volume
- Areas
- Living area
- 165 m²
- Other space inside the building
- 14 m²
- Plot size
- 503 m²
- Volume in cubic meters
- 637 m³
Layout
- Number of rooms
- 5 rooms (4 bedrooms)
- Number of bath rooms
- 1 bathroom and 2 separate toilets
- Number of stories
- 3 stories
- Facilities
- Smart home, mechanical ventilation, and solar panels
Energy
- Energy label
- Insulation
- Triple glazed and completely insulated
- Heating
- District heating and complete floor heating
- Hot water
- District heating
Cadastral data
- DORDRECHT
- Cadastral map
- Area
- 503 m²
- Ownership situation
- Full ownership
Exterior space
- Location
- Alongside park and in residential district
- Garden
- Surrounded by garden
Storage space
- Shed / storage
- Attached brick storage
- Facilities
- Electricity
- Insulation
- Completely insulated
Garage
- Type of garage
- Parking place
Parking
- Type of parking facilities
- Parking on private property
Photos 39
© 2001-2024 funda






































