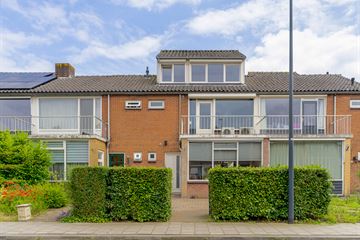This house on funda: https://www.funda.nl/en/detail/koop/dorst/huis-blauwsparstraat-9/43536471/

Description
Welkom bij Blauwsparstraat 9, Dorst
In het pittoreske en groene dorpje Dorst vindt u deze ruime tussenwoning, ideaal voor gezinnen en liefhebbers van rust en natuur. Blauwsparstraat 9 biedt een combinatie van comfort, ruimte en een prachtige ligging en biedt met de ruime garage/hobbyruimte vele mogelijkheden.
INDELING
BEGANE GROND
WOONKAMER
De riante woonkamer baadt in het licht dankzij de grote raampartijen. Hier kunt u volop genieten van een heerlijk lichte en uitnodigende leefruimte, perfect om te ontspannen of om gasten te ontvangen.
OPEN KEUKEN
De moderne open keuken is praktisch en stijlvol ingericht, voorzien van voldoende opbergruimte en moderne inbouwapparatuur. De open indeling maakt het eenvoudig om tijdens het koken in contact te blijven met uw gezin of gasten.
EERSTE VERDIEPING
SLAAPKAMER 1
De hoofdslaapkamer is royaal en biedt voldoende ruimte voor een groot bed en garderobekasten. Een rustige en comfortabele plek om te ontspannen en is voorzien van airconditioning en biedt toegang tot het balkon.
SLAAPKAMER 2
De tweede slaapkamer is ook ruim en veelzijdig inzetbaar, bijvoorbeeld als kinderkamer, logeerkamer of werkkamer en ook voorzien van airconditioning.
BADKAMER
De moderne badkamer is voorzien van een whirlpool, inloopdouche, wastafel en opbergmeubel, ideaal voor uw dagelijkse routines.
APART TOILET
Daarnaast is er een apart toilet op de eerste verdieping, wat bijdraagt aan het comfort van de woning.
TWEEDE VERDIEPING
SLAAPKAMER 3
Door de nok verhogende dakkapel is er een extra ruime derde slaapkamer gecreëerd op de tweede verdieping. Deze kamer is licht en biedt veel mogelijkheden, zoals een slaapkamer, hobbyruimte of extra werkkamer en is voorzien van airconditioning.
GARAGE
De woning beschikt over een praktische garage met vliering. Deze ruimte is ideaal voor het stallen van fietsen, als extra opslagruimte, maar kan ook een mooie hobby/werkruimte worden. Let op: De garage beschikt over een elektrische roldeur, maar is niet toegankelijk voor auto's.
TUIN
De onderhoudsvriendelijke tuin is gelegen op het Oosten.
VERDUURZAMING
De woning is goed geïsoleerd en voorzien van HR++ glas, wat resulteert in een energielabel C. Dit zorgt voor een aangenaam binnenklimaat en lagere energiekosten.
OMGEVING EN VOORZIENINGEN
Blauwsparstraat 9 is gelegen in het sfeervolle dorpje Dorst, omgeven door groen. Op korte afstand vindt u het prachtige bosgebied van Dorst, ideaal voor wandelingen, fietstochten en recreatie in de natuur.
Dorst biedt diverse basisvoorzieningen zoals scholen, een supermarkt, sportverenigingen en horecagelegenheden. Bovendien zijn de nabijgelegen steden Breda en Oosterhout eenvoudig te bereiken met de auto of het openbaar vervoer, waar een nog breder scala aan winkels, restaurants en culturele voorzieningen te vinden is.
KORTOM
Blauwsparstraat 9 biedt een ruime en lichte woning met een moderne afwerking en goede verduurzamingsmaatregelen. Met een riante woonkamer, open keuken, drie ruime slaapkamers, een praktische garage en een fijne ligging in het groene dorpje Dorst, is deze woning ideaal voor gezinnen en liefhebbers van een rustige woonomgeving. Kom snel kijken en ontdek de mogelijkheden van deze prachtige woning!
Let op! De Nok verhogende dakkapel en garage met vliering zijn allebei netjes vergund.
Features
Transfer of ownership
- Last asking price
- € 389,000 kosten koper
- Asking price per m²
- € 3,670
- Status
- Sold
Construction
- Kind of house
- Single-family home, row house
- Building type
- Resale property
- Year of construction
- 1963
- Type of roof
- Gable roof covered with roof tiles
Surface areas and volume
- Areas
- Living area
- 106 m²
- Exterior space attached to the building
- 7 m²
- External storage space
- 22 m²
- Plot size
- 150 m²
- Volume in cubic meters
- 409 m³
Layout
- Number of rooms
- 4 rooms (3 bedrooms)
- Number of bath rooms
- 1 bathroom and 2 separate toilets
- Bathroom facilities
- Walk-in shower, bath, sink, washstand, and whirlpool
- Number of stories
- 3 stories
- Facilities
- Air conditioning, optical fibre, rolldown shutters, and TV via cable
Energy
- Energy label
- Insulation
- Roof insulation, energy efficient window, insulated walls and floor insulation
- Heating
- CH boiler
- Hot water
- CH boiler
- CH boiler
- Vaillant (gas-fired combination boiler from 2013, in ownership)
Cadastral data
- OOSTERHOUT K 2032
- Cadastral map
- Area
- 150 m²
- Ownership situation
- Full ownership
Exterior space
- Location
- Alongside a quiet road and in residential district
- Garden
- Back garden and front garden
- Back garden
- 31 m² (5.40 metre deep and 5.80 metre wide)
- Garden location
- Located at the east with rear access
- Balcony/roof terrace
- Balcony present
Garage
- Type of garage
- Detached brick garage
- Capacity
- 1 car
- Facilities
- Electrical door, loft, electricity, heating and running water
- Insulation
- Roof insulation, double glazing and insulated walls
Parking
- Type of parking facilities
- Public parking
Photos 39
© 2001-2024 funda






































