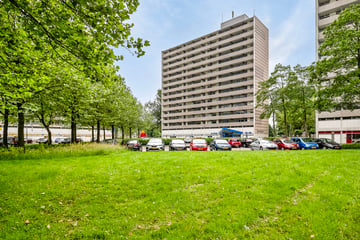This house on funda: https://www.funda.nl/en/detail/koop/drachten/appartement-tjaarda-256/43514863/

Description
Wat een uitzicht!
Heb je geen zin in het onderhouden van een tuin maar hou je er wel van om lekker in het zonnetje te zitten? Dan is dit wellicht de woning die je zoekt! Op de tiende verdieping van het appartementengebouw 'De Pleats' staat dit goed onderhouden driekamerappartement met een balkon van maar liefst 9 meter lang. Het balkon is gelegen op het zuiden dus volop zon. Doordat het appartement is gelegen op de tiende verdieping heb je vanuit de woonkamer en het balkon schitterend uitzicht richting de bossen van Beetsterzwaag. Het appartement bevindt zich aan het einde van galerij waardoor er geen andere bewoners voor de woning langslopen.
Indeling:
Tochtportaal, hal, toilet met fonteintje, inpandige berging, badkamer met wastafelmeubel, douchehoek en witgoedaansluiting, twee slaapkamers waarvan één met deur naar balkon, open keuken voorzien van 4-pits gaskookplaat, afzuigkap en carrousel, woonkamer met deur naar balkon.
Algemeen:
Bouwjaar 1970.
Woning is onlangs voorzien van een nieuwe laminaatvloer.
Bus transferium op loopafstand.
Veel voorzieningen zoals scholen, winkels en horeca in de nabije omgeving.
Gelegen aan de rand van Drachten met goede aansluiting op de A7 en de N31 richting Heerenveen, Groningen en Leeuwarden.
Energielabel E.
Aanvaarding in overleg.
Ben je nieuwsgierig geworden? Graag nodigen wij je uit voor een bezichtiging zodat je zelf kunt ervaren wat deze leuke woning je allemaal te bieden heeft!
Features
Transfer of ownership
- Last asking price
- € 175,000 kosten koper
- Asking price per m²
- € 2,500
- Status
- Sold
- VVE (Owners Association) contribution
- € 202.00 per month
Construction
- Type apartment
- Galleried apartment
- Building type
- Resale property
- Year of construction
- 1970
Surface areas and volume
- Areas
- Living area
- 70 m²
- Exterior space attached to the building
- 14 m²
- External storage space
- 4 m²
- Volume in cubic meters
- 231 m³
Layout
- Number of rooms
- 3 rooms (2 bedrooms)
- Number of bath rooms
- 1 bathroom and 1 separate toilet
- Bathroom facilities
- Shower and washstand
- Number of stories
- 12 stories
- Located at
- 10th floor
- Facilities
- TV via cable
Energy
- Energy label
- Insulation
- Partly double glazed
- Heating
- Communal central heating
- Hot water
- Central facility
Cadastral data
- DRACHTEN B 7761
- Cadastral map
- Ownership situation
- Full ownership
Exterior space
- Location
- Unobstructed view
- Balcony/roof terrace
- Balcony present
Storage space
- Shed / storage
- Built-in
- Facilities
- Electricity
Parking
- Type of parking facilities
- Public parking
VVE (Owners Association) checklist
- Registration with KvK
- Yes
- Annual meeting
- Yes
- Periodic contribution
- Yes (€ 202.00 per month)
- Reserve fund present
- Yes
- Maintenance plan
- Yes
- Building insurance
- Yes
Photos 36
© 2001-2025 funda



































