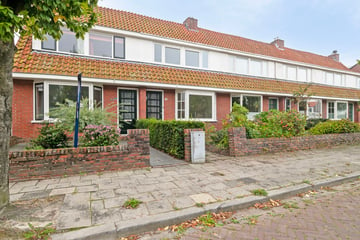This house on funda: https://www.funda.nl/en/detail/koop/drachten/huis-bruinsslotstraat-39/43647975/

Description
Karakteristiek, sfeervol, schitterende locatie! Dat zijn een aantal kernwoorden die een goede omschrijving zijn voor deze fraaie woning.
Op prachtige woonstand direct bij het centrum van Drachten staat deze goed onderhouden jaren '30 woning met diepe achtertuin op het zuiden. Dit betreft echt zo'n woning die je door middel van een bezichtiging moet ervaren. Want zodra je binnenstapt voel je meteen de prettige sfeer die deze karakteristieke woning biedt!
Indeling:
hal met meterkast en trapopgang naar de 1e verdieping, sfeervolle kamer en suite met erker en provisiekelder, hal met toilet, half open keuken voorzien van 4-pits gaskookplaat en afzuigkap.
1e verdieping: overloop, drie slaapkamers waarvan twee zijn samengevoegd, badkamer met douchehoek en wastafel.
2e verdieping: via luik naar zolderberging.
Algemeen:
Muren zijn geïsoleerd.
Onderhoudsarme achtertuin op het zuiden.
Woning wordt verwarmd middels cv-radiatoren (HR combiketel 2017 Intergas).
Oppervlakte eigen grond 144 m².
Bouwjaar 1935.
Mogelijkheid tot vaste trap naar de 2e verdieping.
Schitterende ligging meteen tegen het centrum met veel voorzieningen op loopafstand.
Karakteristieke tussenwoning met authentieke elementen.
Ben je nieuwsgierig geworden? Graag nodigen wij je uit voor een bezichtiging zodat je zelf de fijne woonsfeer en warmte van deze karakteristieke woning kunt ervaren!
Features
Transfer of ownership
- Last asking price
- € 219,000 kosten koper
- Asking price per m²
- € 2,772
- Status
- Sold
Construction
- Kind of house
- Single-family home, row house
- Building type
- Resale property
- Year of construction
- 1935
- Type of roof
- Gable roof covered with roof tiles
Surface areas and volume
- Areas
- Living area
- 79 m²
- Other space inside the building
- 9 m²
- Exterior space attached to the building
- 11 m²
- External storage space
- 7 m²
- Plot size
- 144 m²
- Volume in cubic meters
- 309 m³
Layout
- Number of rooms
- 4 rooms (3 bedrooms)
- Number of bath rooms
- 1 bathroom and 1 separate toilet
- Bathroom facilities
- Shower and sink
- Number of stories
- 2 stories and an attic
- Facilities
- TV via cable and solar panels
Energy
- Energy label
- Insulation
- Double glazing and insulated walls
- Heating
- CH boiler
- Hot water
- CH boiler
- CH boiler
- Intergas (gas-fired combination boiler from 2017, in ownership)
Cadastral data
- DRACHTEN C 10239
- Cadastral map
- Area
- 144 m²
- Ownership situation
- Full ownership
Exterior space
- Location
- Alongside a quiet road, in centre and in residential district
- Garden
- Back garden and front garden
- Back garden
- 70 m² (15.50 metre deep and 4.50 metre wide)
- Garden location
- Located at the south with rear access
Storage space
- Shed / storage
- Detached brick storage
- Facilities
- Electricity
Parking
- Type of parking facilities
- Paid parking and resident's parking permits
Photos 38
© 2001-2024 funda





































