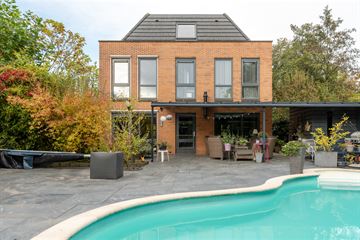This house on funda: https://www.funda.nl/en/detail/koop/drachten/huis-grasland-108/43771716/

Eye-catcherRiant herenhuis met zwembad, sauna, jacuzzi en veel wooncomfort.
Description
Dit herenhuis biedt een luxueuze en veelzijdige leefruimte, perfect voor gezinnen die comfort en stijl zoeken.
Zowel binnen als ook buiten is het genieten van;
* Een fantastische ruime keuken
* Een prachtige complete badkamer
* 4 Slaapkamers
* Ruime woonkamer met glazen schuifwand
* Ruime eetkamer die aansluit op de open keuken
* Ruime tuin rondom de woning
* Privacy in de tuin
* Verwarmt zwembad
* Jacuzzi
* Sauna
* Riante overkapping die ook nog energie opvangt
De centrale plek in dit herenhuis is de ruime eetkamer, direct verbonden met de open keuken. Dit is ideaal voor gezellige familiediners of entertainen met vrienden. Dankzij de moderne keukenapparatuur, waaronder een keramische kookplaat met afzuigkap, een ruime koelkast, een vaatwasser, magnetron en een oven, is koken hier een waar genoegen.
De woonkamer die door een glazen schuifwand wordt opgedeeld zodat er studeer- of werkruimte, of een ontspanningsruimte ontstaat. In de hal het toilet en een vaste garderobekast en een bergkast onder de trap.
Op de eerste verdieping bevinden zich drie comfortabele slaapkamers, waarvan een van de slaapkamers een inloopkast heeft. Een apart toilet, een luxe badkamer met een dubbele douche, dubbele wastafel en een bad. Naast de badkamer een praktische was-droogruimte.
De tweede verdieping biedt extra ruimte met een werk- of studeerkamer, een ruime slaapkamer en een handige berging.
Buiten vindt u de prachtige zuidelijk georiënteerde tuin, compleet met jacuzzi, sauna en verwarmd zwembad, waar je in alle privacy kunt ontspannen. Het houten vlonderterras aan het water aan de zijkant van het huis nodigt uit om de ochtendzon op te pikken. Tot slot, de garage die zoals zo vaak ook hier wordt gebruikt als fietsenberging en de oprit met plaats voor meerdere auto's, maken het plaatje compleet voor een uitermate comfortabele woonervaring.
* Energielabel A
* 5 Zonnepanelen op het dak
* Overkapping voorzien van 36 daglicht panelen
* Zonnescreens voor diverse ramen
* Dak, muur, vloer en glas isolatie
* Hr cv ketel (2021)
Wil je een duik komen nemen? Bel of mail voor een afspraak.
Features
Transfer of ownership
- Asking price
- € 715,000 kosten koper
- Asking price per m²
- € 3,454
- Listed since
- Status
- Sold under reservation
- Acceptance
- Available in consultation
Construction
- Kind of house
- Mansion, detached residential property
- Building type
- Resale property
- Year of construction
- 2005
- Type of roof
- Flat roof covered with asphalt roofing and roof tiles
Surface areas and volume
- Areas
- Living area
- 207 m²
- Other space inside the building
- 10 m²
- Exterior space attached to the building
- 27 m²
- Plot size
- 595 m²
- Volume in cubic meters
- 650 m³
Layout
- Number of rooms
- 7 rooms (4 bedrooms)
- Bathroom facilities
- Sauna
- Number of stories
- 3 stories
- Facilities
- Outdoor awning, skylight, french balcony, mechanical ventilation, passive ventilation system, flue, sauna, and TV via cable
Energy
- Energy label
- Insulation
- Roof insulation, energy efficient window, insulated walls, floor insulation and completely insulated
- Heating
- CH boiler
- Hot water
- CH boiler
- CH boiler
- Hr ketel (gas-fired combination boiler from 2021, in ownership)
Cadastral data
- BOORNBERGUM F 3128
- Cadastral map
- Area
- 595 m²
Exterior space
- Location
- Alongside a quiet road, alongside waterfront, sheltered location, in wooded surroundings and in residential district
- Garden
- Back garden and surrounded by garden
- Back garden
- 270 m² (15.00 metre deep and 18.00 metre wide)
- Garden location
- Located at the south with rear access
- Balcony/roof garden
- French balcony present
Garage
- Type of garage
- Detached brick garage
- Capacity
- 1 car
- Facilities
- Electricity
- Insulation
- No insulation
Parking
- Type of parking facilities
- Parking on private property and public parking
Photos 63
© 2001-2025 funda






























































