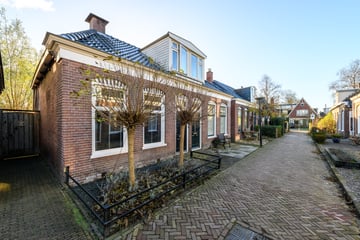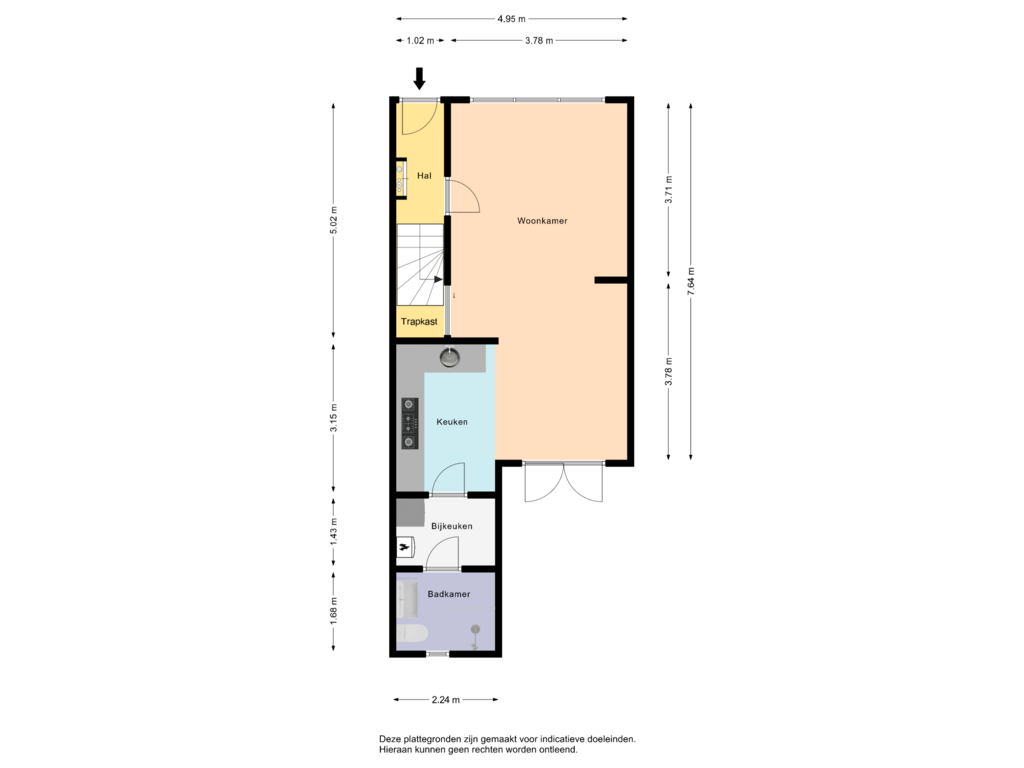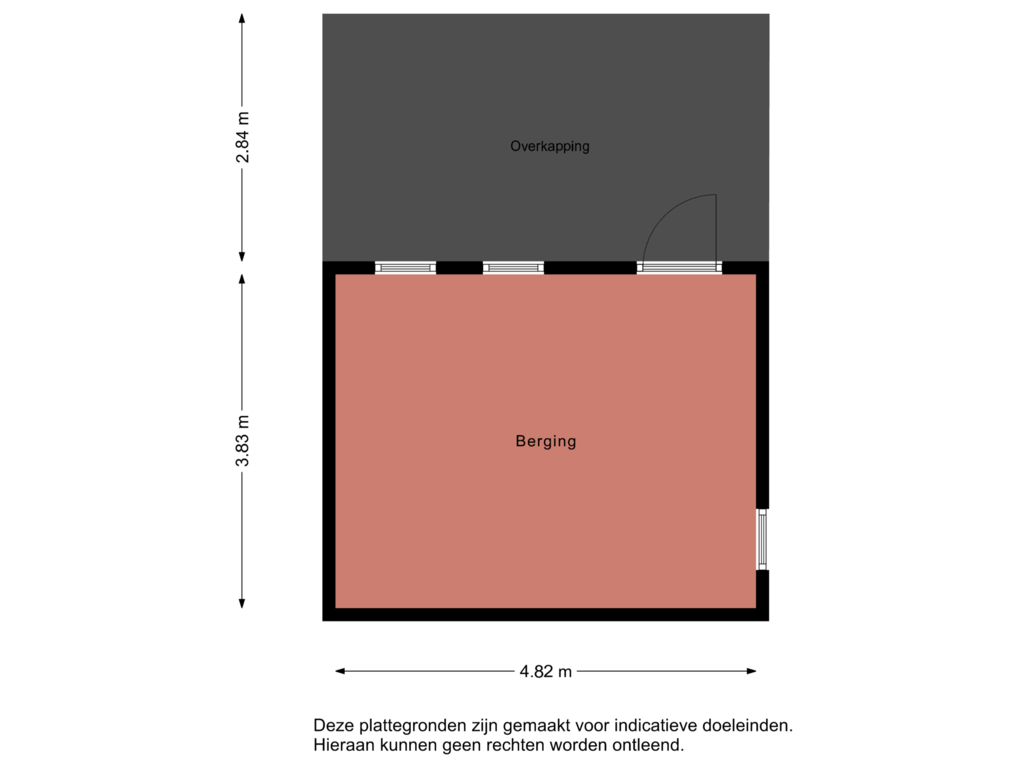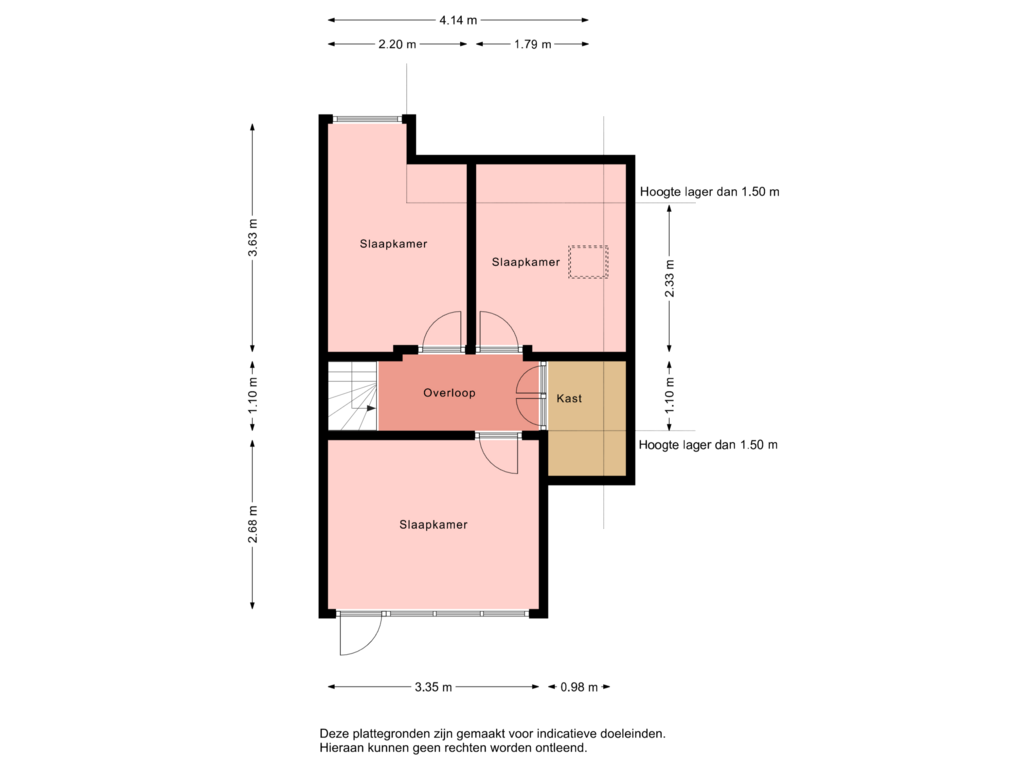This house on funda: https://www.funda.nl/en/detail/koop/drachten/huis-schoolstraat-3/43746268/

Schoolstraat 39201 GE DrachtenDe Swetten
€ 239,000 k.k.
Eye-catcherSfeervolle woning in het centrum van Drachten
Description
In een sfeervol, autoluw straatje én in het centrum staat deze karakteristieke woning met heerlijke tuin op het zuiden. Fraaie daklijsten, balkenplafond, paneeldeuren en mooie brede houten vloerdelen kom je allemaal tegen in deze ca 100 jaar oude 2/1-kapwoning. Maar ook strak gestuukte plafonds, moderne keuken en badkamer zijn aanwezig wat het een sfeervol geheel maakt. Middels dubbele tuindeuren loop je heerlijk je terras op waar je vanaf de eerste zonnestraal kan genieten tot in de laatste uurtjes onder de overkapping kan bbq-en.
Begane grond
Entree, hal, straatgerichte woonkamer met trapskast, open keuken met dubbele tuindeuren en een moderne L-vormige opstelling (v.v. gasfornuis, afzuigkap, koelkast, combi-magnetron en een recent vervangen vaatwasser), bijkeuken met opstelplaats voor wasmachine/droger, badkamer v.v. douchecabine, wastafelmeubel en toilet.
Eerste verdieping
Overloop met vaste kast, 3 slaapkamers.
In de tuin is een ruime stenen berging (groot ca 3.8 x 4.8 m) aanwezig.
Het energielabel betreft momenteel een G label echter dit label is gebaseerd om het bouwjaar van de woning. In de woning is grotendeels muurisolatie, dakisolatie en dubbel glas aanwezig. Mocht het label opnieuw aangevraagd worden dan zal het label hoogstwaarschijnlijk beter uitvallen.
Drachten is goed bereikbaar, hoewel het geen treinstation heeft, dankzij een uitgebreid wegennet en busverbindingen. Met een gunstige ligging in Friesland is Drachten perfect voor wie een rustige maar goed verbonden woonplaats zoekt.
Features
Transfer of ownership
- Asking price
- € 239,000 kosten koper
- Asking price per m²
- € 3,621
- Listed since
- Status
- Available
- Acceptance
- Available in consultation
Construction
- Kind of house
- Single-family home, double house
- Building type
- Resale property
- Year of construction
- 1910
Surface areas and volume
- Areas
- Living area
- 66 m²
- Other space inside the building
- 4 m²
- External storage space
- 19 m²
- Plot size
- 148 m²
- Volume in cubic meters
- 216 m³
Layout
- Number of rooms
- 4 rooms (3 bedrooms)
- Number of bath rooms
- 1 bathroom
- Bathroom facilities
- Shower and toilet
- Number of stories
- 2 stories
- Facilities
- TV via cable
Energy
- Energy label
- Insulation
- Roof insulation, double glazing and insulated walls
- Heating
- CH boiler
- Hot water
- CH boiler
- CH boiler
- Intergas (gas-fired combination boiler from 2010, in ownership)
Cadastral data
- DRACHTEN A 3260
- Cadastral map
- Area
- 148 m²
- Ownership situation
- Full ownership
Exterior space
- Location
- Alongside a quiet road and in centre
- Garden
- Back garden
- Back garden
- 78 m² (13.00 metre deep and 6.00 metre wide)
- Garden location
- Located at the south
Storage space
- Shed / storage
- Detached brick storage
Photos 37
Floorplans 3
© 2001-2024 funda







































