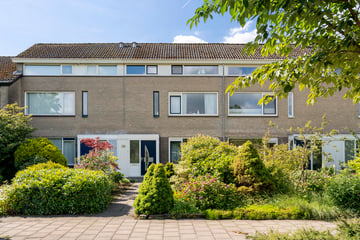This house on funda: https://www.funda.nl/en/detail/koop/drachten/huis-splitting-38/43522224/

Description
Riante eengezinswoning(133m2 woonoppervlakte) met royale tuin op het zuiden. Maar liefst 5 slaapkamers en energielabel C. Dus voor een huis uit 1974 ook goede isolatievoorzieningen. De huidige bewoner heeft er lang gewoond, altijd goed op het huis gepast en waar nodig verbeteringen aangebracht.
Voorzien van zonnepanelen, kunststof kozijnen met Hr++ glas, muurisolatie en vloerisolatie. Het energielabel zou nu waarschijnlijk nog beter ingeschaald worden.
Heerlijke lichtinval door de grote ramen en door de zichtlijnen voor- en achter geeft het huis een vrij gevoel.
Indeling:
begane grond: hal, gang, toilet. Ruime doorzonwoonkamer met open keuken aan de achterzijde. De nette keuken beschikt over diverse apparatuur. Achter de keuken is de bijkeuken met witgoedopstelling.
De achtertuin is verzorgd aangelegd en gelegen op het gewilde zuiden. Tevens een berging en achterom. Wat een heerlijk buitenleven achter het huis.
Op de 1e verdieping zijn 3 slaapkamers, waarvan 2 royale. Nette badkamer met douche, 2 wastafels en 2e toilet.
Op de 2e verdieping is nog een royale 4e slaapkamer en een kleinere 5e slaapkamer. Voorts veel bergruimte.
Belangrijke kenmerken:
-eigen grond 204m2
-7 zonnepanelen
-energielabel C, met mogelijkheid B
-goede isolatievoorzieningen
-bouwjaar 1974
-fraaie tuin op het zuiden
-5 slaapkamers
-kunststof kozijnen met Hr++ glas
-nette laminaatvloeren
-maar liefst 133m2 woonoppervlakte
Riant goed onderhouden eengezinswoonhuis voor de grotere doelgroep.
Features
Transfer of ownership
- Last asking price
- € 289,000 kosten koper
- Asking price per m²
- € 2,173
- Status
- Sold
Construction
- Kind of house
- Single-family home, row house
- Building type
- Resale property
- Year of construction
- 1974
- Type of roof
- Gable roof
Surface areas and volume
- Areas
- Living area
- 133 m²
- External storage space
- 9 m²
- Plot size
- 204 m²
- Volume in cubic meters
- 462 m³
Layout
- Number of rooms
- 6 rooms (5 bedrooms)
- Number of bath rooms
- 1 bathroom and 1 separate toilet
- Bathroom facilities
- Shower, double sink, and toilet
- Number of stories
- 3 stories
- Facilities
- Skylight, passive ventilation system, TV via cable, and solar panels
Energy
- Energy label
- Insulation
- Roof insulation, double glazing, insulated walls and floor insulation
- Heating
- CH boiler
- Hot water
- CH boiler
- CH boiler
- AWB Elegance (gas-fired combination boiler from 2008, in ownership)
Cadastral data
- DRACHTEN C 7087
- Cadastral map
- Area
- 204 m²
- Ownership situation
- Full ownership
Exterior space
- Location
- In residential district
- Garden
- Back garden
- Back garden
- 91 m² (13.00 metre deep and 7.00 metre wide)
- Garden location
- Located at the south with rear access
Storage space
- Shed / storage
- Detached brick storage
Parking
- Type of parking facilities
- Public parking
Photos 45
© 2001-2025 funda












































