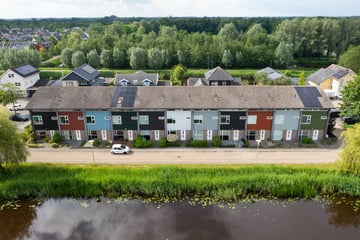This house on funda: https://www.funda.nl/en/detail/koop/drachten/huis-thijs-rinsemastraat-75/43514092/

Description
Comfortabel wonen in de Drachtstervaart! Modern, strak en duurzaam zijn de kernwoorden van deze goed geïsoleerde woning.
Deze jonge en energiezuinige gezinswoning staat er zeer strak bij. Zeer recent is de woning voorzien van een nieuwe keuken, moderne badkamer, nieuwe wand afwerking, 8 zonnepanelen en vloerverwarming op de begane grond. Het is comfortabel wonen met lage energielasten (energielabel A+).
Aan de voorzijde is er uitzicht op het open vaarwater.
Indeling;
Entree, hal, toilet met een wandcloset en fonteintje, fijne en tuingerichte woonkamer met een schuifpui, strakke wanden en mooie houtenvloer inclusief vloerverwarming. Open leefkeuken met een nieuwe en modern uitgevoerde keukenopstelling compleet met inbouwapparatuur. Vanuit de keuken is er een prachtige view over het open vaarwater en er is voldoende ruimte voor een grote eettafel.
1e Verdieping:
Overloop, drie slaapkamers van een mooi formaat met strakke wanden en een laminaatvloer. Nieuwe en strakke badkamer met een moderne afwerking. Deze mooie badkamer is ingedeeld met een ligbad met jets, wastafel met meubel, wandcloset en doucheruimte met regen- en handdouche.
2e Verdieping:
bereikbaar via een vaste trap, een open en vierde slaapkamer met een eigen dakterras op het zuiden.
Deze mooie kamer van ca. 22m2 voelt door het verhoogde extra ruim. De wasmachine, de CV-ketel en de mechanische ventilatie unit bevinden zich in een gesloten ruimte.
Tuin:
De zonnig gelegen achtertuin is strak aangelegd met terras, gazon en borders. Onder de terrasoverkapping is het heerlijk genieten van het buiten leven. Er staat een praktische fietsenberging en de tuin is bereikbaar via een achterom.
In de straat is meer dan voldoende parkeerruimte aanwezig.
ALGEMEEN/BIJZONDERHEDEN:
-bouwjaar 2005;
-uitstekende afwerking van o.a. muren, vloeren en plafonds;
-nieuwe keuken en badkamer;
-woning is voorzien van vloerverwarming op de begane grond;
-uitstekende isolerende voorzieningen en 8 zonnepanelen (energielabel A+) met lage energielasten;
-mooie ligging in de wijk met speelvoorzieningen in de directe omgeving.
Kortom; een heerlijk en modern ingericht leefhuis gelegen op een gewilde locatie.
Je bent van harte welkom.
Features
Transfer of ownership
- Last asking price
- € 335,000 kosten koper
- Asking price per m²
- € 2,815
- Status
- Sold
Construction
- Kind of house
- Single-family home, row house
- Building type
- Resale property
- Year of construction
- 2005
- Type of roof
- Flat roof covered with roof tiles
Surface areas and volume
- Areas
- Living area
- 119 m²
- Exterior space attached to the building
- 16 m²
- External storage space
- 7 m²
- Plot size
- 146 m²
- Volume in cubic meters
- 440 m³
Layout
- Number of rooms
- 5 rooms (4 bedrooms)
- Number of bath rooms
- 1 bathroom and 1 separate toilet
- Bathroom facilities
- Shower, bath, toilet, sink, and washstand
- Number of stories
- 3 stories
- Facilities
- Mechanical ventilation, sliding door, TV via cable, and solar panels
Energy
- Energy label
- Insulation
- Roof insulation, double glazing, energy efficient window, insulated walls and floor insulation
- Heating
- CH boiler
- Hot water
- CH boiler
- CH boiler
- Remeha (gas-fired combination boiler from 2022, in ownership)
Cadastral data
- DRACHTEN D 3912
- Cadastral map
- Area
- 146 m²
- Ownership situation
- Full ownership
Exterior space
- Location
- In residential district
- Garden
- Back garden and front garden
- Back garden
- 86 m² (15.00 metre deep and 5.70 metre wide)
- Garden location
- Located at the south with rear access
- Balcony/roof terrace
- Roof terrace present
Storage space
- Shed / storage
- Detached wooden storage
- Facilities
- Electricity
Parking
- Type of parking facilities
- Public parking
Photos 43
© 2001-2024 funda










































