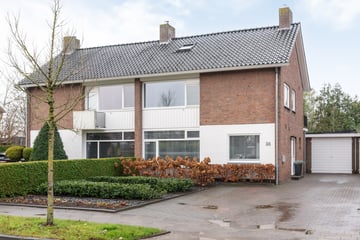
Tjalling Wagenaarstraat 389203 SR DrachtenDe Singels
€ 500,000 k.k.
Eye-catcherTopwoning met verwarmd zwembad in het centrum van Drachten
Description
Ruim, modern, goed onderhouden, zwembad en centrum-locatie zijn de eerste kernwoorden die opkomen bij deze topwoning.
De woning is door de huidige eigenaren niet alleen met zorg bewoond maar ook met aandacht voor detail gemoderniseerd. De uitgebouwde 2-1 kapwoning is in het centrum, op een ruim perceel grond met garage zwembad, en overkapping gelegen. Een fantastische en unieke combinatie.
Indeling:
Zij-entree, hal met trapopgang naar 1e verdieping, trapkast, toilet en meterkast (met krachtstroom), ruime woonkamer met schuifpui en doorgang naar de werkkamer met openslaande deuren, aan de voorzijde van de woning een moderne open keuken welke uiteraard voorzien is van alle gemak.
1e verdieping:
overloop 3 slaapkamers waarvan 2 met vaste kast, moderne badkamer voorzien van douche, bad, wastafelmeubel, toilet en deur naar balkon.
2e verdieping:
bereikbaar middels vaste trap, overloop met berging, witgoedstelplaats en 4e slaapkamer met dakkapel.
specifieke details:
- bouwjaar 1957
- eigen grond 462 m2
- cv- ketel 2020
- 12 zonnepanelen (2022)
- werkkamer op de begane grond
- 4 slaapkamers
- energielabel C
- ruime tuin op het westen.
- verwarmd zwembad (7 x 3.5 m) 1,5 m diep en een verwarmde buitendouche.
Bezichtigen van deze woning kan na afspraak met de makelaar, we maken graag een afspraak met u.
Features
Transfer of ownership
- Asking price
- € 500,000 kosten koper
- Asking price per m²
- € 3,704
- Listed since
- Status
- Available
- Acceptance
- Available in consultation
Construction
- Kind of house
- Single-family home, double house
- Building type
- Resale property
- Year of construction
- 1957
- Specific
- Partly furnished with carpets and curtains
- Type of roof
- Combination roof covered with asphalt roofing and roof tiles
Surface areas and volume
- Areas
- Living area
- 135 m²
- Exterior space attached to the building
- 4 m²
- External storage space
- 22 m²
- Plot size
- 462 m²
- Volume in cubic meters
- 470 m³
Layout
- Number of rooms
- 7 rooms (4 bedrooms)
- Number of bath rooms
- 1 bathroom and 1 separate toilet
- Bathroom facilities
- Shower, bath, toilet, and washstand
- Number of stories
- 3 stories
- Facilities
- Skylight, optical fibre, sliding door, solar panels, and swimming pool
Energy
- Energy label
- Insulation
- Roof insulation, double glazing and insulated walls
- Heating
- CH boiler
- Hot water
- CH boiler
- CH boiler
- Intergas Kompakt HRE (gas-fired combination boiler from 2020, in ownership)
Cadastral data
- DRACHTEN C 5588
- Cadastral map
- Area
- 424 m²
- Ownership situation
- Full ownership
- DRACHTEN C 8855
- Cadastral map
- Area
- 38 m²
- Ownership situation
- Full ownership
Exterior space
- Location
- In centre
- Garden
- Back garden and front garden
- Back garden
- 225 m² (22.50 metre deep and 10.00 metre wide)
- Garden location
- Located at the west
Garage
- Type of garage
- Detached brick garage
- Capacity
- 1 car
- Facilities
- Electricity and running water
- Insulation
- Roof insulation
Parking
- Type of parking facilities
- Parking on private property and public parking
Photos 49
Floorplans 6
© 2001-2024 funda






















































